
Investment
Properties

The Grounds Real Estate Development AG
More info about Provider
Address
Gottesbrücker Weg 9-12A, 15537 Erkner
Residential type
Semi-detached house, House
Price
€525,000 - €549,000
Number of rooms
4 rooms
Area
125.86 m²
Ready to occupy
On request
Residential units
8
Category
Upscale
Property ID: 26600
Project views: 1,445
Last update: 12.09.2024

€525,000
125.86 m²
4 rm rooms
Modernes Familiendomizil! Erstbezug, ohne Käuferprovision! Effizienzhaus 55 EE im Grünen bei Berli

€525,000
125.86 m²
4 rm rooms
Natur pur, nahe Berlin - Ihr innovativer Neubau nach Effizienhaus 55 EE. Ohne Käuferprovision

€549,000
125.86 m²
4 rm rooms
Ihre Eigenheim mit Effizienzhausstandard 55 EE, südlich von Berlin, 10 Radmin. zur Giga Factory
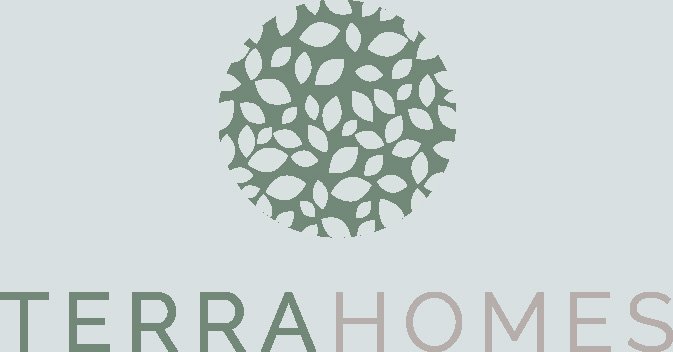
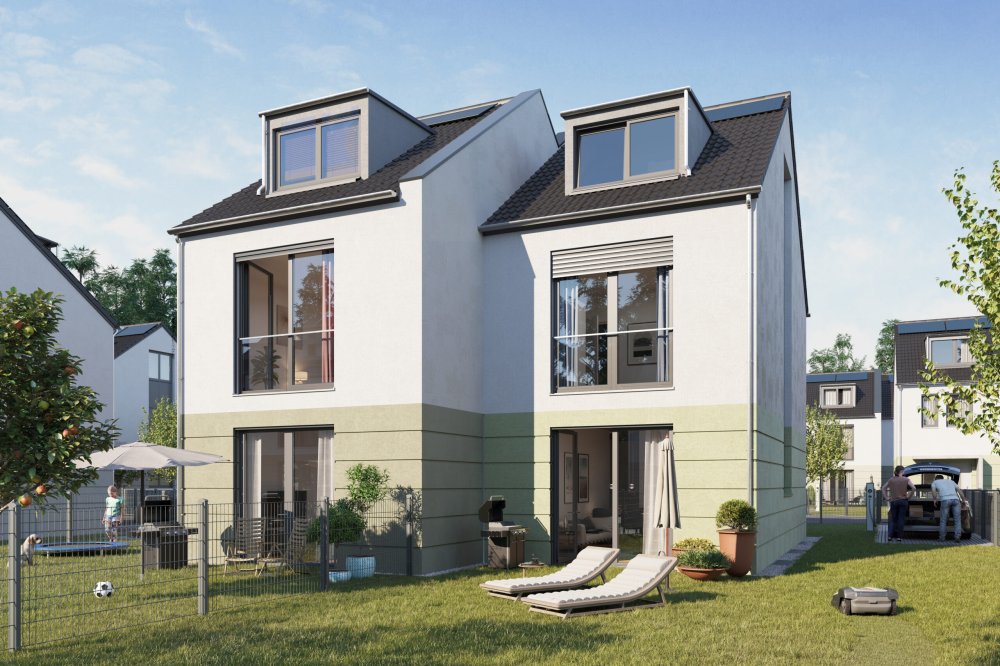
The wish of owning your own house in the countryside, without the hustle and bustle of the big city, but so close that you don't have to do without its amenities - in a house from "Terra Homes" this wish comes true. In Hohenbinde, a district of Erkner, on the Spree meadows and surrounded by a pine forest, the semi-detached houses are being built that are already ahead of the future.
The eight semi-detached houses with living/usable areas of approx. 125m² will be gradually ready for occupancy from spring 2025. A special highlight of the project is the innovative energy concept according to the 55 EE efficiency house standard, which ensures particularly low energy consumption. For this purpose, an electrically operated brine-water heat pump and hybrid collectors (PVT collectors) are combined to simultaneously generate solar electricity and heating energy. Sustainable CO2-neutral heating and lots of comfort thanks to Smart Home, plus an electric charging station right in front of the house.
The location of the houses offers living close to nature in a green, family-friendly environment and good regional and national transport connections. The Tesla factory in Grünheide can be reached by bike in around ten minutes.
In your own garden you can quickly forget the stress of everyday life. The nearby pine forest, which borders the area on two sides, conveys a pure holiday atmosphere. If you want to go cycling, jogging and walking, you will find a wide range of options here.
The area is a paradise for children: Here they can grow up and play in a relaxed environment. There is no through traffic in the quiet streets around the houses, the paths through the adjacent forest are car-free.
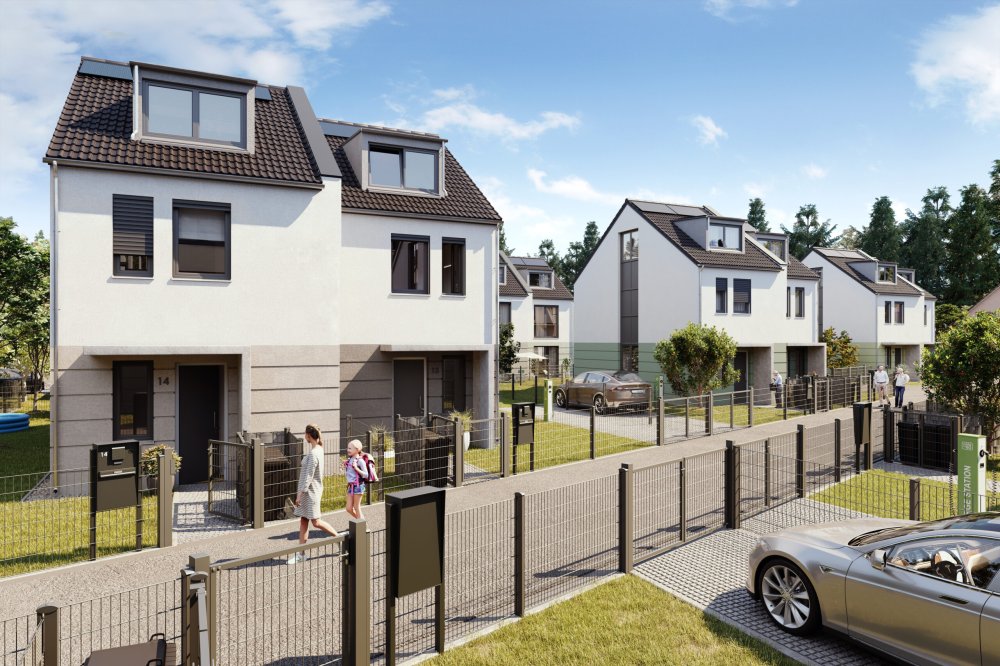
The semi-detached houses are being built on the quiet Gottesbrücker Weg and will be gradually completed from spring 2025. Each semi-detached house has an optimal living and usable area of approx. 125.86m².
When it came to the floor plans, the planners thought about the future: lots of light comes through the numerous windows. The residential concept unfolds its full effect in the living/dining area. From here you can reach your own garden, which invites you to grill, play and relax and where you can start and end the day comfortably.
The spacious bedroom is located on the upper floor, opposite is a large daylight bathroom with shower and bathtub. The guest toilet on the ground floor is also a full shower room. Both bathrooms are equipped with high-quality fittings. The underfloor heating with individual room control provides cozy warmth in all living rooms and bathrooms. Multi-layer parquet is laid in the living room, bedroom and children's room for pleasant comfort.
Two further rooms with dormers are in the loft. Ideal as a children's room and/or quiet study. There is space for storage and hobbies in the fully equipped basement. There is also space in the utility room for the washing machine and for drying laundry.
The smart home technology can be easily operated throughout the house. With the help of an app, blinds, lights, heating and door communication can be controlled from wherever you are. The underfloor heating in all rooms can also be easily regulated. There is a video intercom system on the ground floor so that you can see who is standing in front of the garden gate from anywhere using your tablet or smartphone.
Especially in these times when working from home is becoming increasingly important, stable communication lines are important. Fiber optics ensure a stable network connection in every “Terra Homes” house.
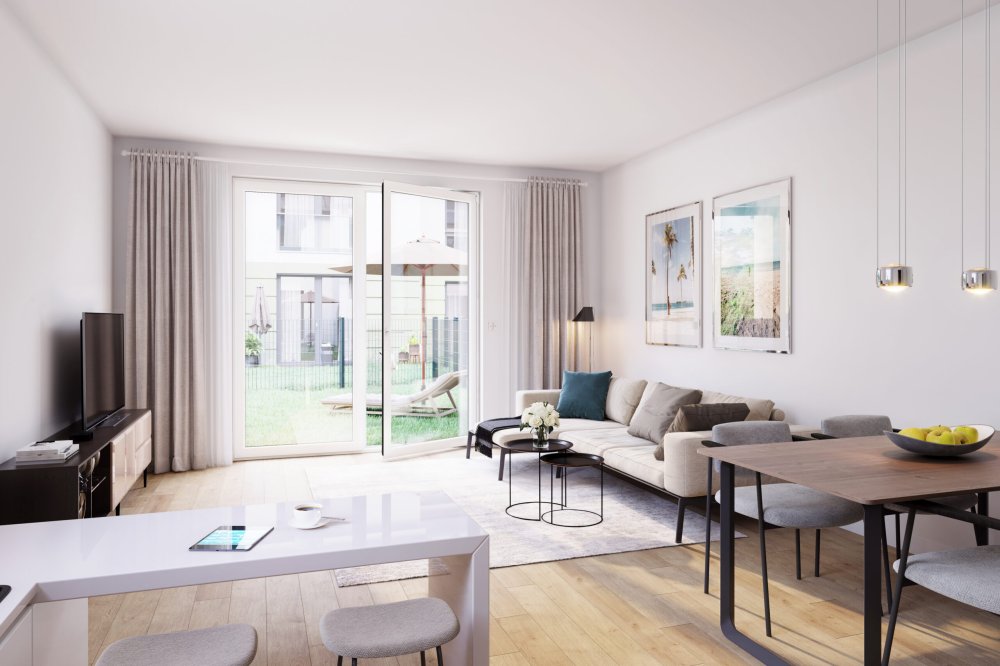
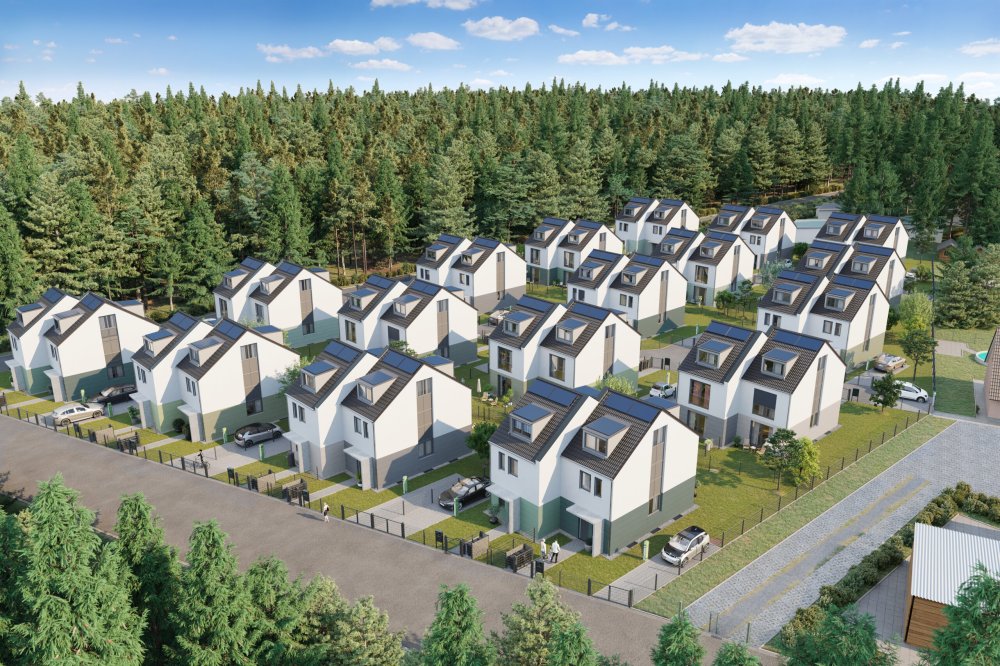
The houses are built to be particularly energy-saving and future-proof: Classified as a 55 EE efficiency house, they are currently certified as having the lowest energy requirement for residential buildings at just 17 kWh/m². For this purpose, an almost CO2-neutral heating system will be installed, a combination of hybrid PVT solar panels on the roof and a brine-water heat pump. The PVT collectors are designed in such a way that both electrical power and heating energy can be generated from solar energy at the same time. This energy is stored in a heat pump storage and hot water is produced. This hot water in the storage tank in turn produces hot water and also heating output. Excess electricity that is not needed for the pump is fed into the power grid and can be used for house electricity.
The semi-detached houses in the “Terra Homes” project are being built as efficiency houses class 55 EE. Accordingly, renewable energies provide at least 55 percent of the energy required to provide the building with heating and cooling.
The first houses will be ready for occupancy from spring 2025, with further houses following gradually until December 2025.
Legal notice: The information provided about this property is an editorial content contribution from neubau kompass AG. It is for information purposes only and does not constitute an offer in the legal sense. The editorial content offered here is published and controlled by neubau kompass AG according to §2 TMG. Information about commission payment obligations can be obtained from the provider. All information, in particular regarding prices, floor area, features, outfitting and readiness to occupy, is subject to change without notice. Errors excepted.