
Investment
Properties
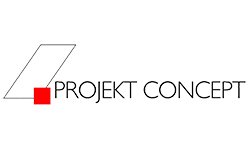
Projekt Concept Immobilien Management
More info about Provider
Residential type
Condominium, Capital investment
Price
from €220,000
Number of rooms
2 - 6 rooms
Area
33.93 m² - 115.03 m²
Ready to occupy
End 2024
Residential units
11
Category
Upscale
Distances
Show
Property ID: 26651
Project views: 1,875
Last update: 03.09.2024
Parking space in the courtyard: €25,000
Further features:

On request
115.3 m²
4 rm rooms
Zusammenlegung zweier Wohnungen, noch möglich im 1.OG und 2. OG (4-Zimmer-Variante)

On request
114.73 m²
5 rm rooms
Zusammenlegung zweier Wohnungen, noch möglich im 1.OG und 2. OG (5-Zimmer-Variante)

On request
114.17 m²
6 rm rooms
Zusammenlegung zweier Wohnungen, noch möglich im 1.OG und 2. OG (6-Zimmer-Variante)

€220,000
33.93 m²
1 rm room
Wohnung 1

€330,000
50.96 m²
2 rm rooms
Wohnung 2

€344,000
52.39 m²
2 rm rooms
Wohnung 4

€348,500
52.39 m²
2 rm rooms
Wohnung 6

€394,950
61.59 m²
3 rm rooms
Wohnung 3

€399,450
61.59 m²
3 rm rooms
Wohnung 5
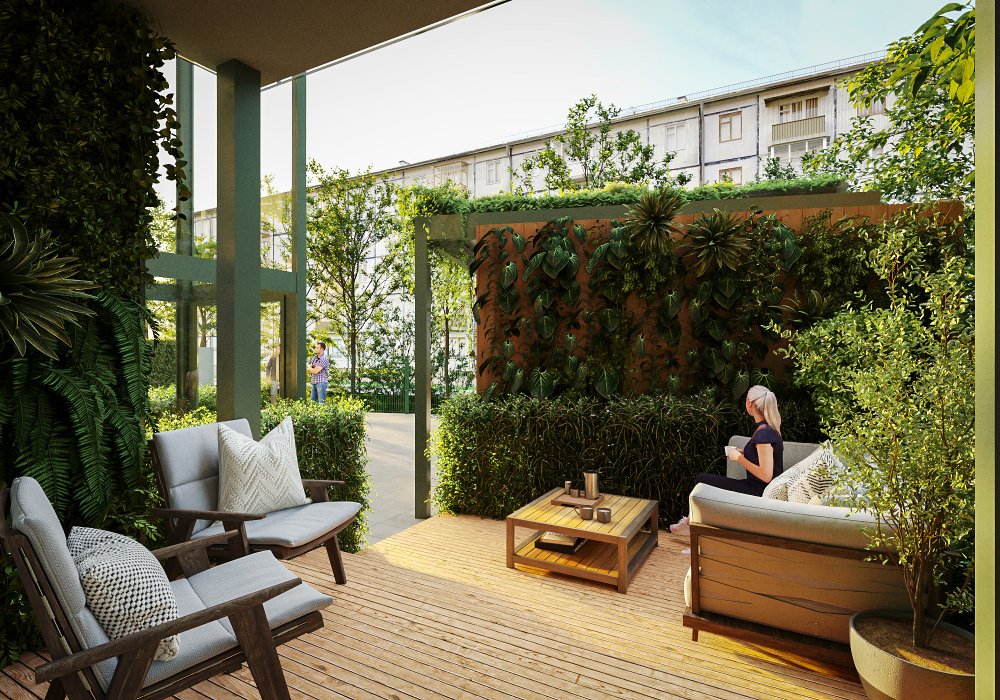
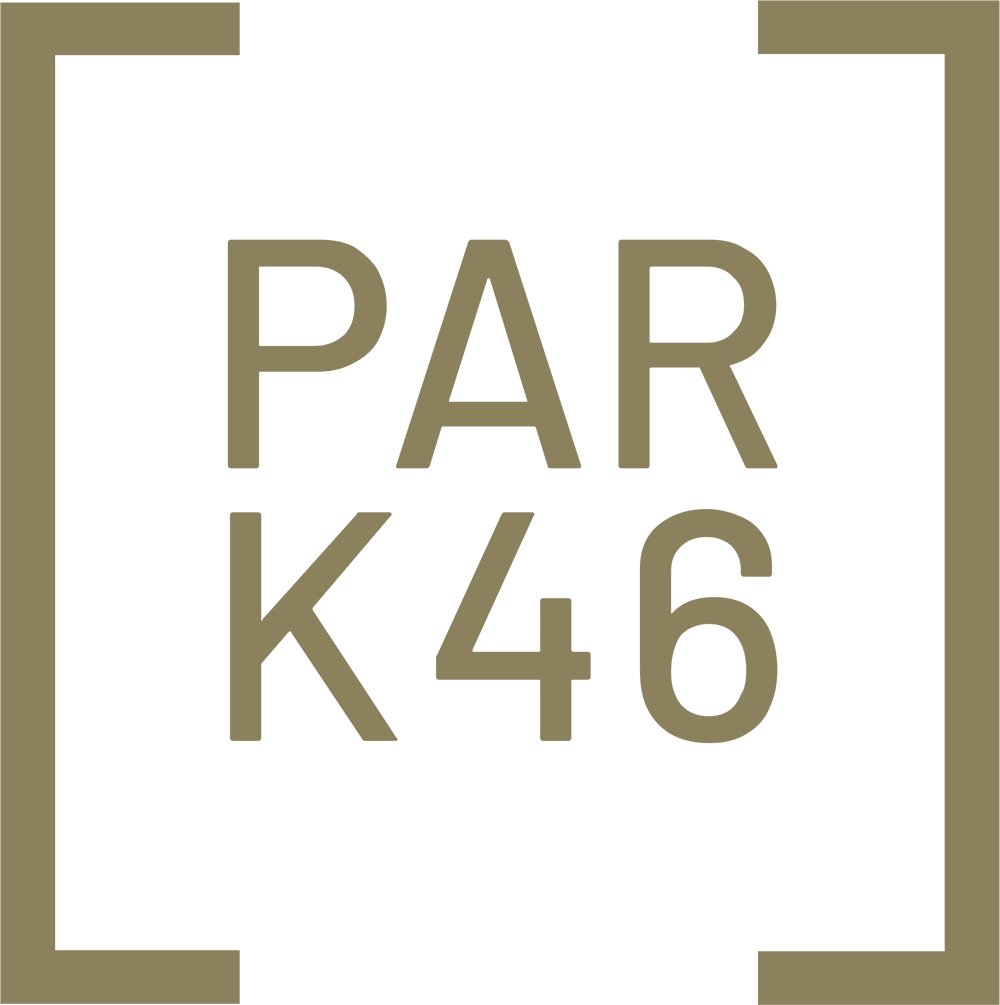
Core renovation of a residential building with 11 apartments. The loft will be completely renovated and converted into an apartment (WGH11). The building will be completely renovated to the standard of an efficiency house in accordance with KfW55. During the renovation, great importance is placed on sustainability and optimal energy efficiency. According to the energy certificate, the energy efficiency is A+/A. Just as important for the project as sustainability and optimal energy efficiency is the excellent LOCATION in Nuremberg's city park.
The property will be completely renovated, the entire interior including the building services will be renewed, the loft will be completely renovated and converted into an apartment. All apartments have a terrace or balcony. The building will also have a steel/glass elevator on the rear façade. When renovating the building, the valid regulations regarding heat, sound and fire protection in accordance with the latest requirements of the GEG are met. In particular, increased requirements are met when it comes to thermal insulation, so the primary energy requirement is approx. 40% below the legal requirement.
The implementation of the necessary measures may result in slight dimensional deviations from the plans presented. Possible necessary changes of up to 3% do not change the purchase price or the 1/1000 share calculation.
The house connections and heating are located in the basement. There are also cellar rooms with closed compartments for each apartment in the basement.
The existing chimneys may be renovated or dismantled as installation and ventilation shafts.
In the inner courtyard there is a carport with 2 parking spaces with electrical connections for the possible installation of wall boxes, as well as a garbage can parking space and bicycle parking spaces.
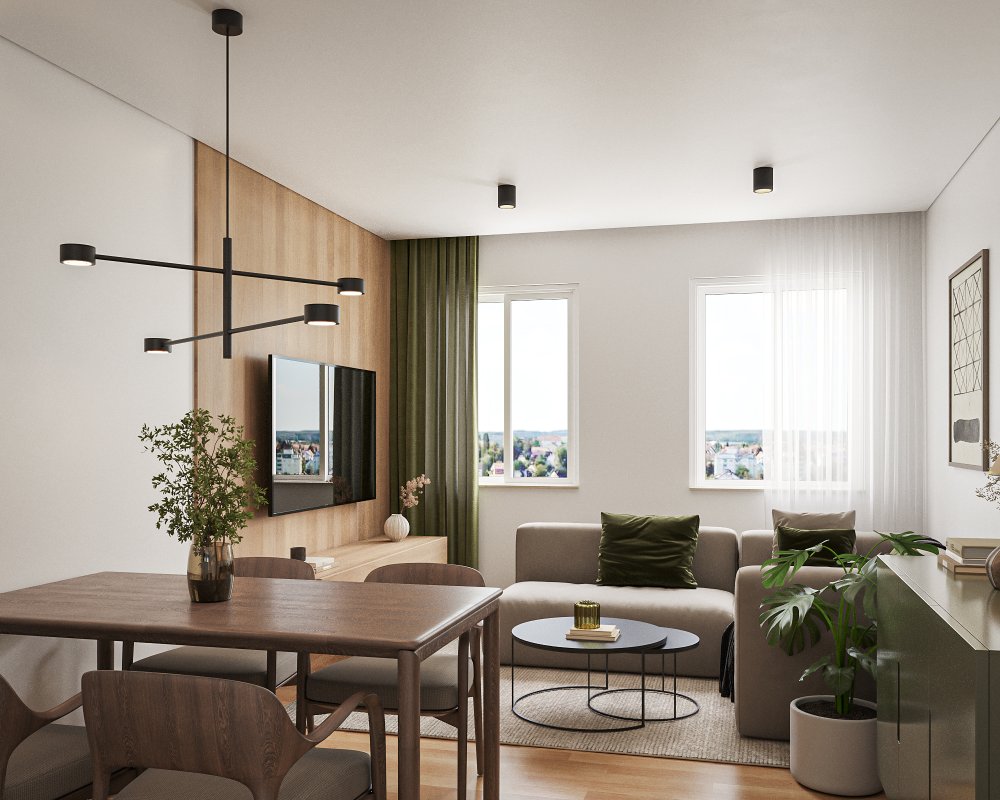
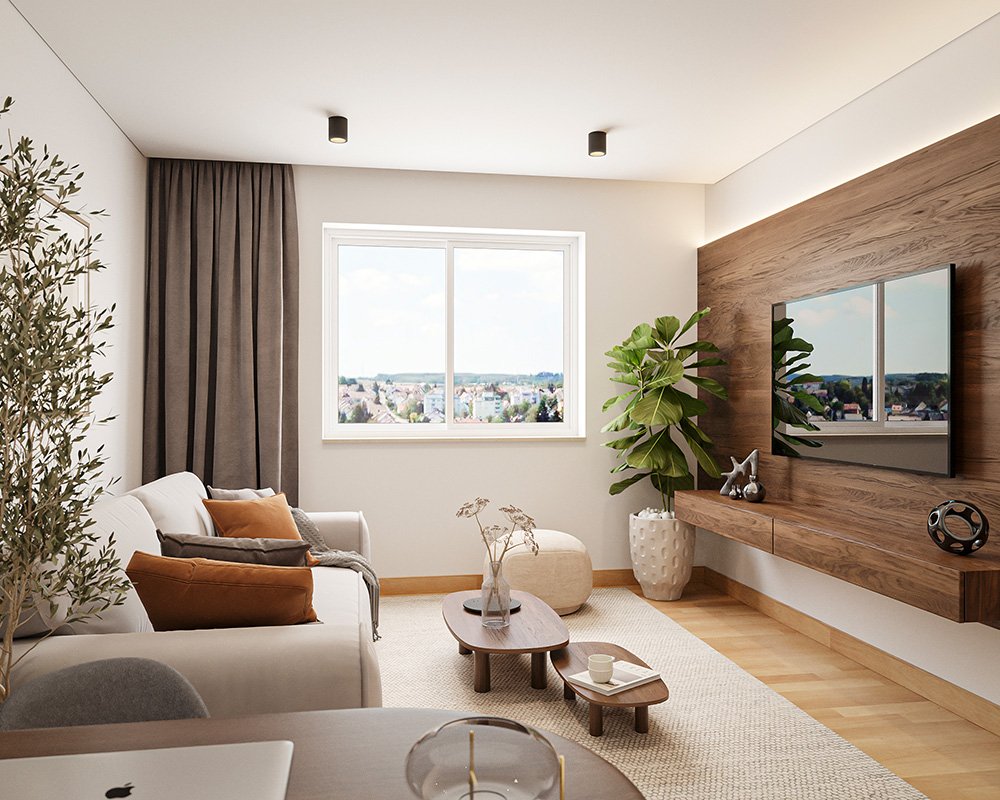
The Maxfeld district in the north of Nuremberg is considered one of the best residential areas in the city and is very well connected. The excellent location in the immediate vicinity of the city park has an excellent infrastructure with countless shopping opportunities, schools and two subway stations within walking distance. The main train station can be reached by public transport in around 10 minutes, and Nuremberg city center can also be reached by public transport in 10 minutes. The city center and the main train station can also be reached on foot in 20 minutes. All shops for daily needs, as well as cafés, restaurants, schools, daycare centers and various local recreation areas are right on the doorstep.
With around 530,000 inhabitants, Nuremberg is the second largest city in Bavaria after Munich and is one of the 15 largest cities in Germany. Together with the cities of Fürth, Erlangen and Schwabach and the neighboring communities, over 1.3 million people live in the Nuremberg conurbation, which represents the economic and cultural center of the 3.5 million metropolitan region in Franconia and is therefore one of the ten largest economic areas in Germany.
Legal notice: The information provided about this property is an editorial content contribution from neubau kompass AG. It is for information purposes only and does not constitute an offer in the legal sense. The editorial content offered here is published and controlled by neubau kompass AG according to §2 TMG. Information about commission payment obligations can be obtained from the provider. All information, in particular regarding prices, floor area, features, outfitting and readiness to occupy, is subject to change without notice. Errors excepted.