
Investment
Properties
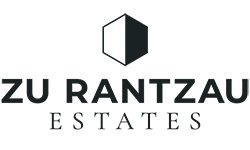
ZU RANTZAU Estates GmbH
More info about Property developer
Address
Konitzer Straße 8, Munich / Bogenhausen
Residential type
Detached house, City villa, Villa, House
Price
€5,790,000
Number of rooms
6 and more rooms
Area
325 m²
Ready to occupy
Beginning 2024
Residential units
1
Category
Luxury
Distances
Show
Property ID: 26650
Project views: 1,273
Last update: 05.09.2024
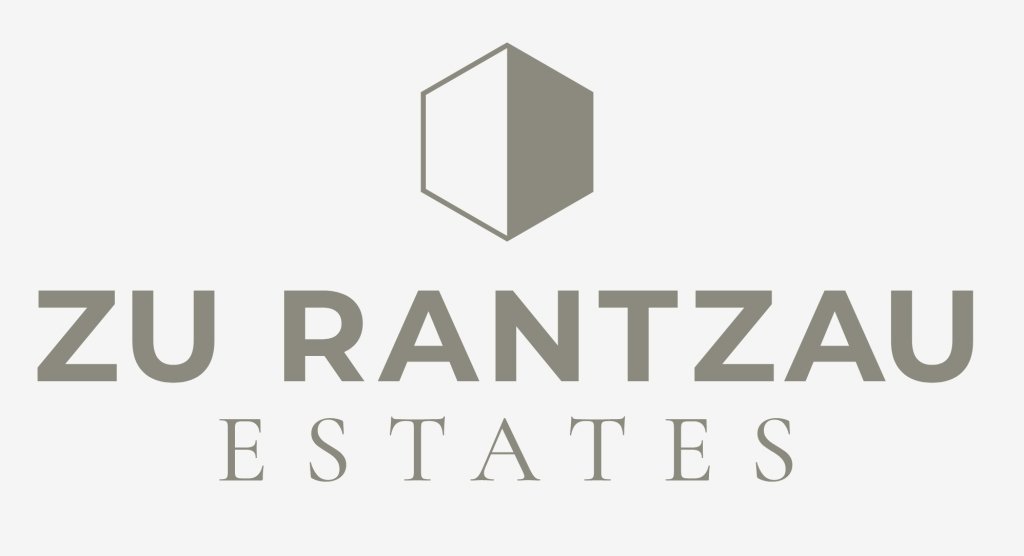
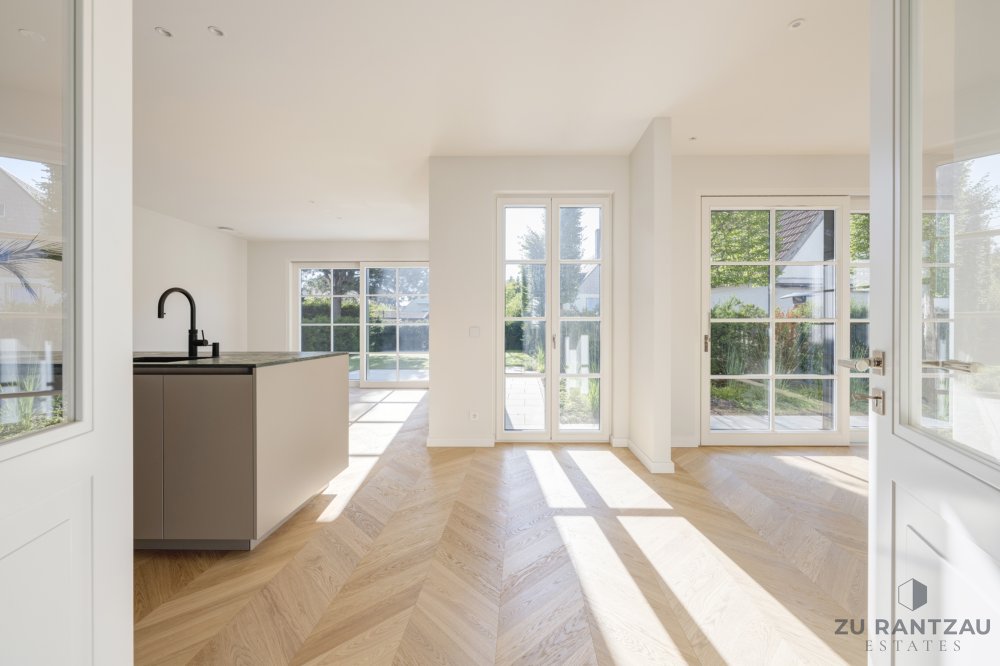
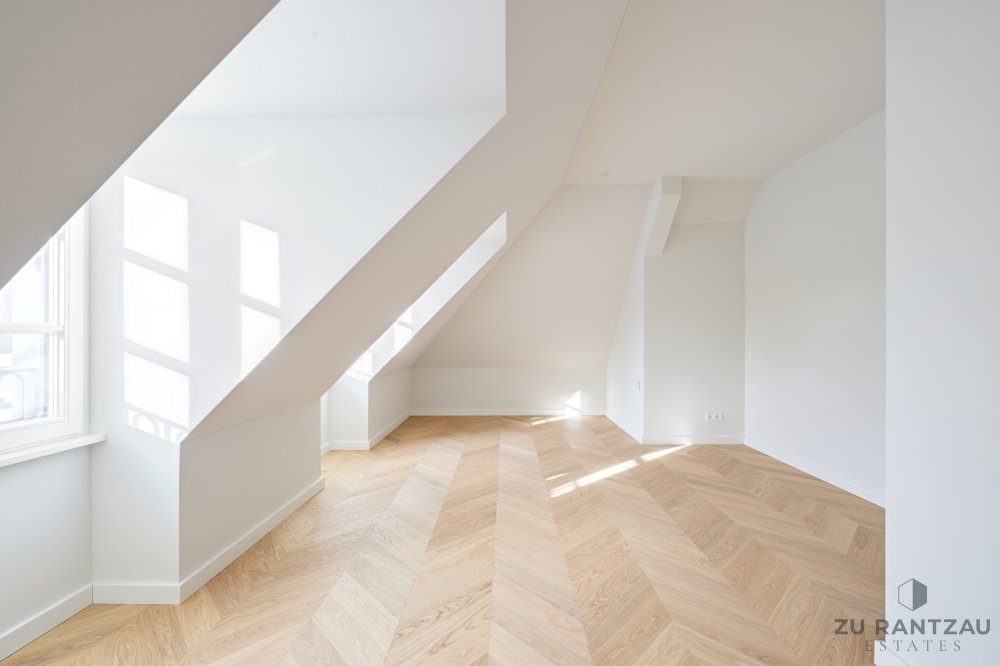
Approximately 325 sqm of living space
Approximately 467 square meters of usable space
Approximately 560 sqm of land
Over 72 sqm living area with open kitchen and fireplace
Master area with dressing room, large bathroom and balcony
3 more bedrooms and 3 more bathrooms
Approximately 20 sqm roof terrace
In the heart of Bogenhausen Denning
In less than 15 minutes in the city
Get to the airport in less than 30 minutes
Sophisticated design, modelled plaster facade
Locksmith-made fencing system and balustrades
Lattice windows with drop-arm awnings
French herringbone oak parquet
Extra-high doors with concealed hinges
Exposure concept with over 100 lights

Fitted kitchen from Poggenpohl
With Gaggenau devices
Large fireplace with natural stone bench
Textile-clad master dressing room
Family and guest cloakroom
Vola brand fittings
Partly made of porcelain stoneware, custom-made washbasins
Numerous carpenter-made mirror and base cabinets
Barrier-free elevator on all floors
Electrical installation based on BUS
Central, controlled domestic ventilation
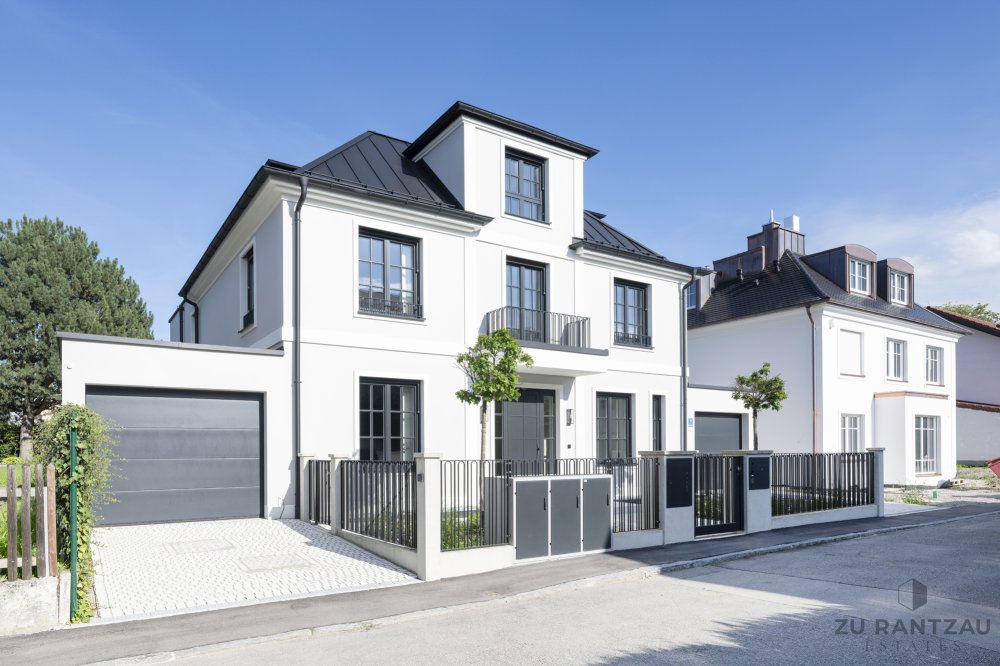
The main design idea was to reinterpret a classic villa.
Numerous details as well as a consistent color and material concept create a timeless architecture.
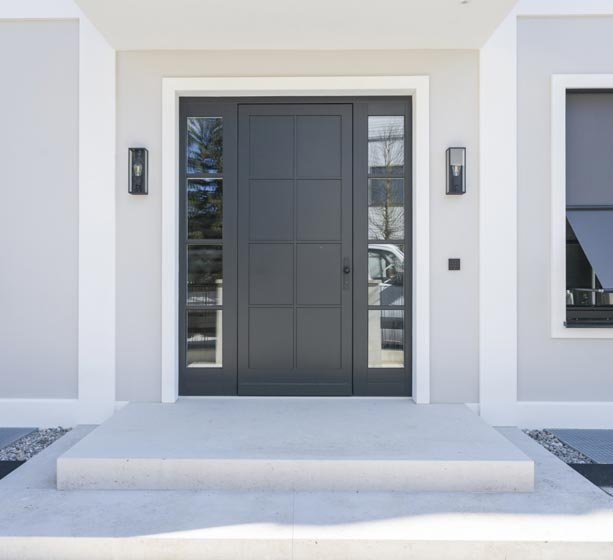
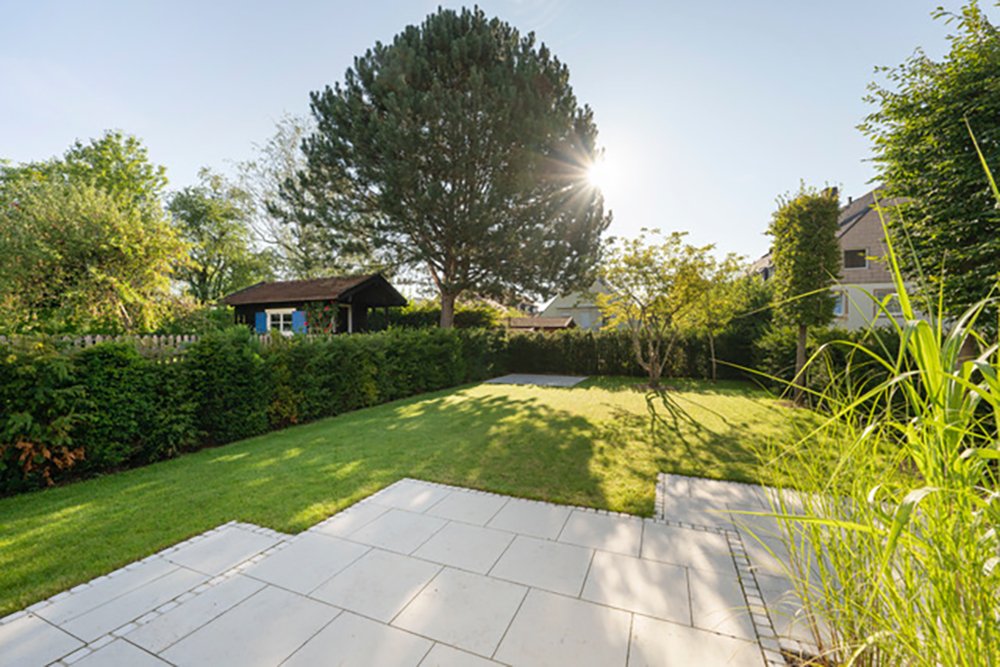
Regional and a timeless classic: Dietfurt Jura from Middle Franconia, a must for a villa in the Bavarian capital.
Numerous, large trees and tall yew hedges; Irrigation system
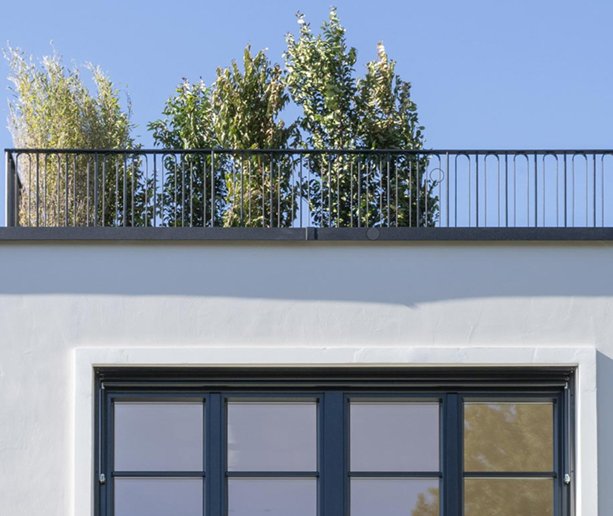
The villa at Konitzer Straße 8 meets the requirements of a KfW 40 house and has energy efficiency class A+. This is made possible by high-quality construction with very well-insulating Kellerer brand bricks, as well as the triple-glazed insulated windows and the groundwater heat pump. This technology uses the constant temperature of the groundwater to generate multiple heat from electricity.
300 trees planted
Climate gas emissions are not only caused during the use of a house, but also during the production of building materials, their processing and transport. Zu Rantzau Estates is setting an example and has had 300 climate-adapted trees planted.
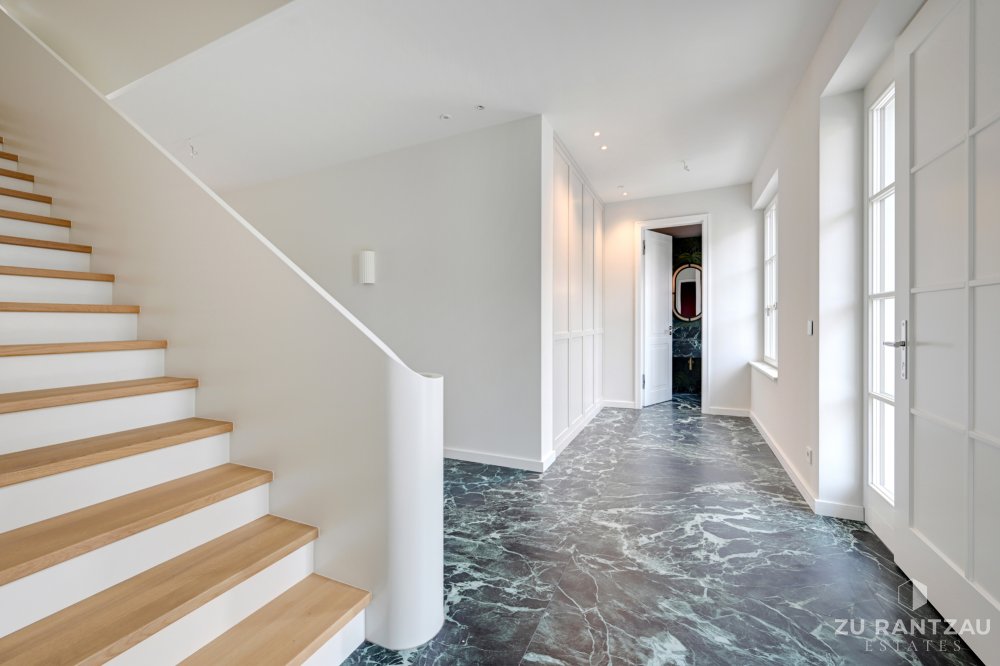
Designed with a sure hand by Julie Gräfin zu Rantzau.
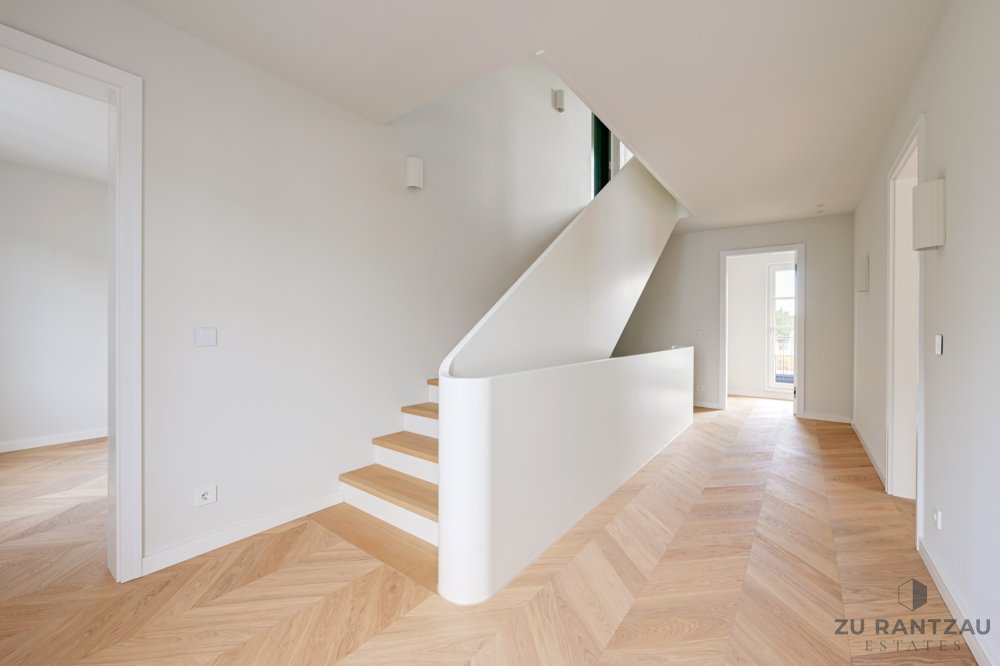
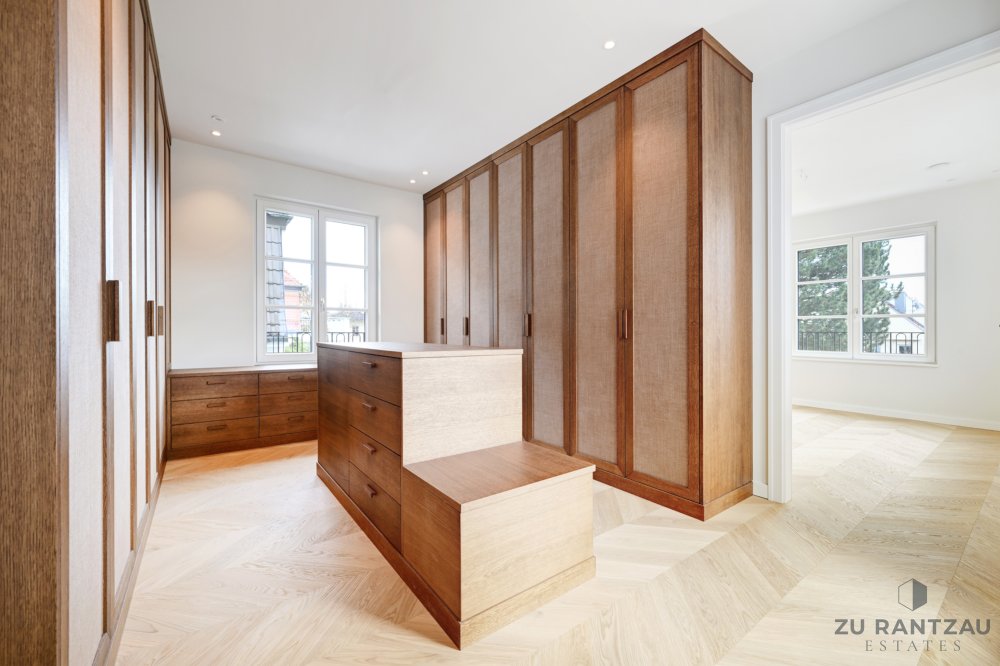
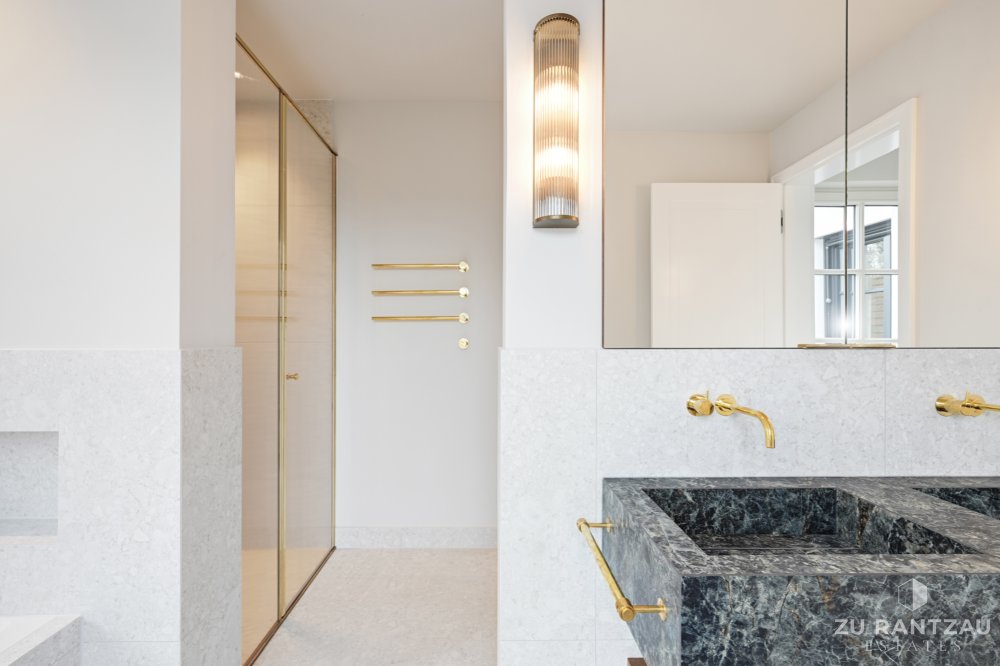
For long-term use of the house, a home lift from TK Elevators (formerly Thyssen-Krupp) runs across all floors. In the attic, the lift conveniently ends at the spacious roof terrace.
Future-proof, smart, flexible, programmable, automatable - the electrical installation in the house was carried out on a KNX basis with numerous sensors and buttons.
The electrical installation is controlled and programmed via two installed iPads or via an app. Of course there are buttons everywhere in the house.
The motion and presence sensors can be read by an alarm system. All windows have window contacts that detect whether the window is open or closed. All requirements for an individual alarm system have been created.
There is no thick air in this house. This is ensured by the central ventilation system from Vallox from Dießen am Ammersee.
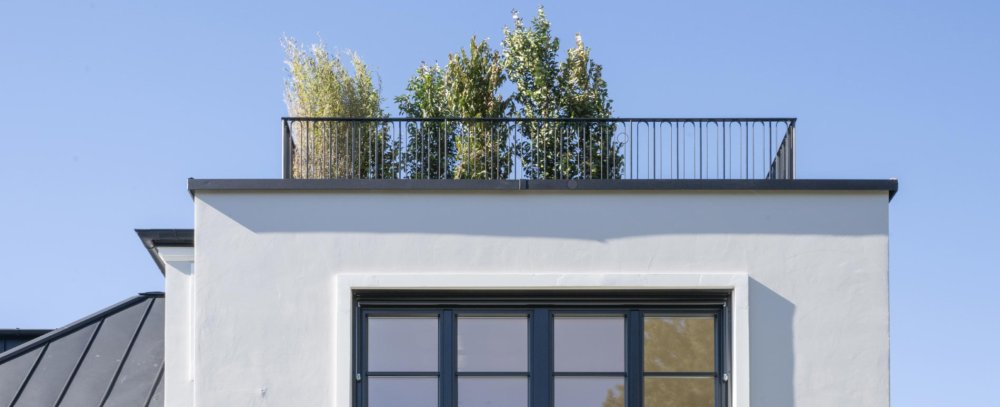
Whether private sunbathing, dinner or a sun-downer. The connection to the lift makes the roof terrace an all-rounder.
Zamilapark can be reached in just a few minutes on foot. In the mid-90s it was named the most beautiful green space in Bavaria. Also just a stone's throw away: the Denninger Anger.
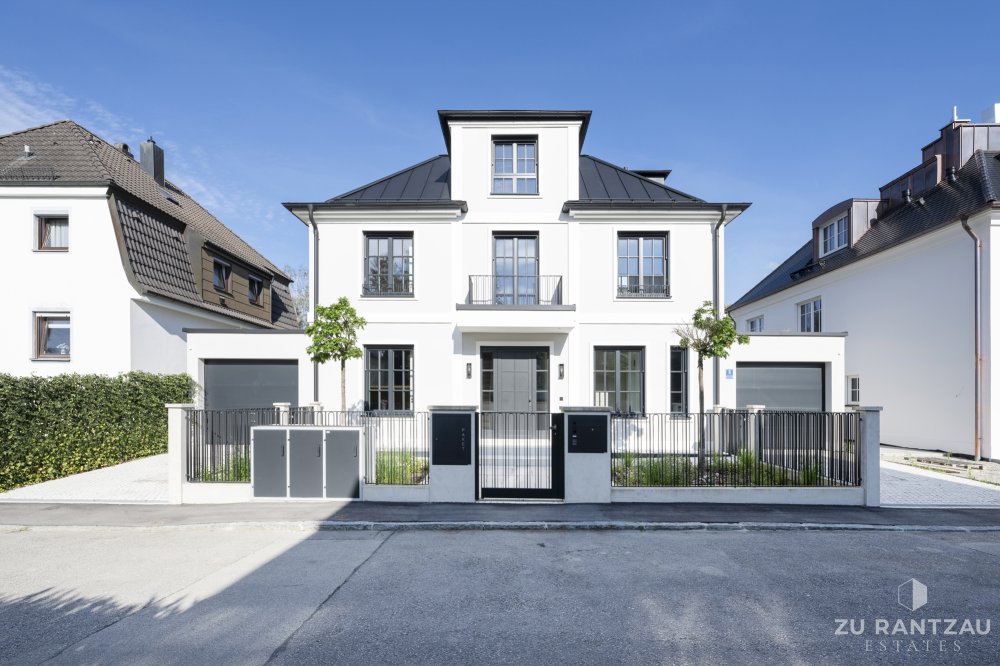
We reserve the right to make changes for legal, technical or other reasons. The service and quality owed arise exclusively from the notarial contract documents, which consist of the purchase contract, building description, floor plans and possibly other documents exist. This exposé is expressly not a supplement to these contractual documents.
All specified areas are approximate dimensions and were determined by measuring.
The calculation approach can be found in the area lists.
House representations and outdoor facilities correspond to the current condition.
The fitted kitchen including electronic devices, cloakroom and dressing cupboards as well as the mirror and base cabinets in the bathrooms are part of the offer. The furniture serves to illustrate the interior and is not included in the fixed price.
Details of the construction, materials used and design can be found in the building description.
If you are still interested, we recommend reading the building description carefully and, if necessary, consulting an expert.Legal notice: The information provided about this property is an editorial content contribution from neubau kompass AG. It is for information purposes only and does not constitute an offer in the legal sense. The editorial content offered here is published and controlled by neubau kompass AG according to §2 TMG. Information about commission payment obligations can be obtained from the provider. All information, in particular regarding prices, floor area, features, outfitting and readiness to occupy, is subject to change without notice. Errors excepted.