
Investment
Properties
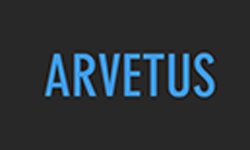
Arvetus GmbH
More info about Property developer
Residential type
Condominium, Loft, Listed building depreciation
Price
€579,401 - €1,179,132
Number of rooms
2 - 5 rooms
Area
115.75 m² - 232.17 m²
Ready to occupy
End 2026
Residential units
26
Category
Upscale
Property ID: 26735
Project views: 1,416
Last update: 25.09.2024
The ART FACTORY will continue to be a visible ambassador of art. Not only in clear directness to the outside world, but also in an especially influential and enriching way for your new home.
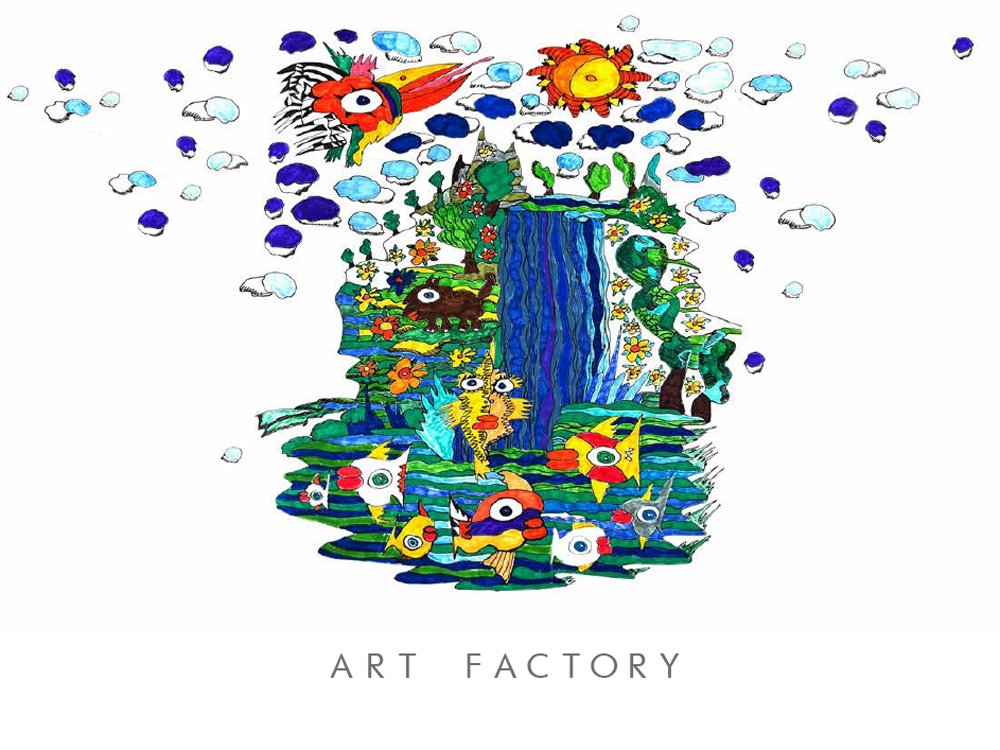
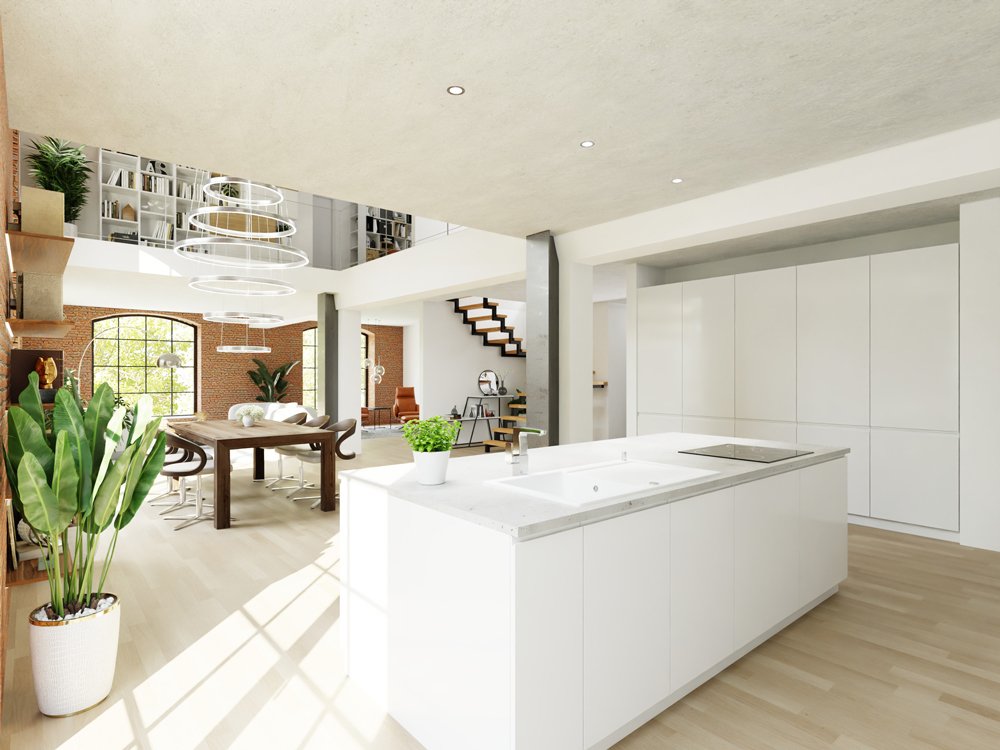
The dry house factory building offers ideal conditions for sophisticated and unusual homes. Large, bright and open residential units are being built over 5 floors - elegantly and high-quality outfitted yet not separated from the essence of the original loft.
The property is located south of Markkleeberg and has direct access to the lake. It consists of two wings of an old, beautiful factory building with large loft-like windows.
The building will be completely renovated and will have a completely self-sufficient energy supply. Thanks to the very complex renovation, we achieved a special depreciation rate of 90% and a KFW grant of €150,000.
The property has an absolute unique selling point. For more information, please only provide the callback number or email
Your IBL team
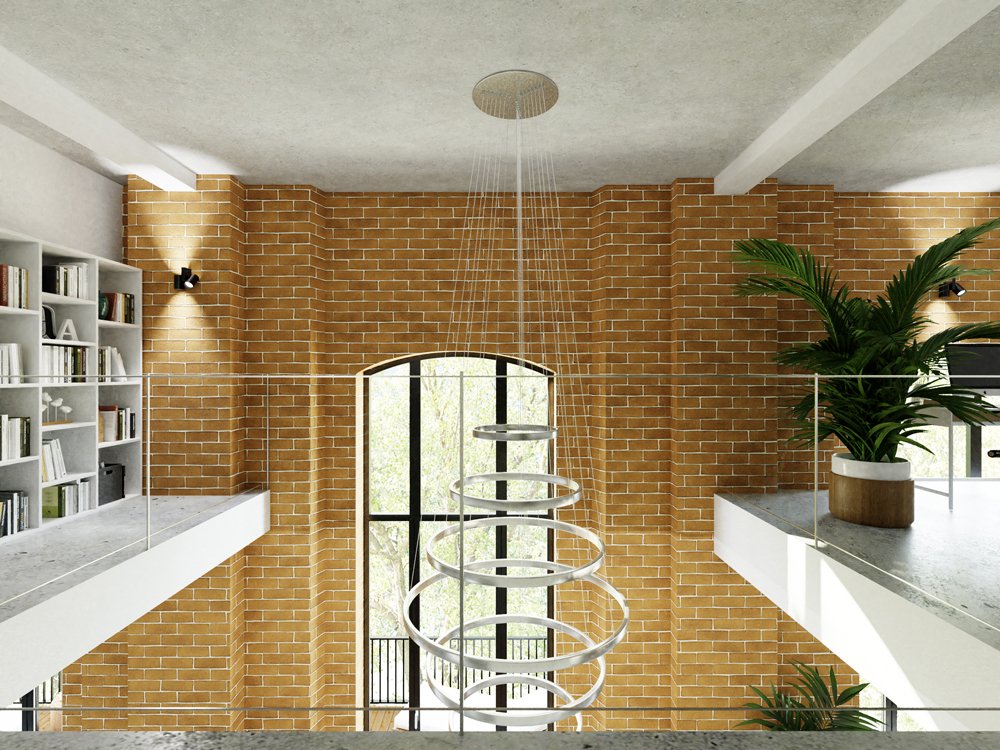
Our lofts were deliberately designed to create plenty of open space. The structural transitions occur smoothly and without hard separations, creating open, impressive visual corridors.
All materials used are high quality and exclusive.
Creativity and a flair for design are skills that we would be happy to put to use for you when it comes to the final phase: the individual design of your new loft. With Michael Fischer-Art we have a visionary, internationally known artist on our team.
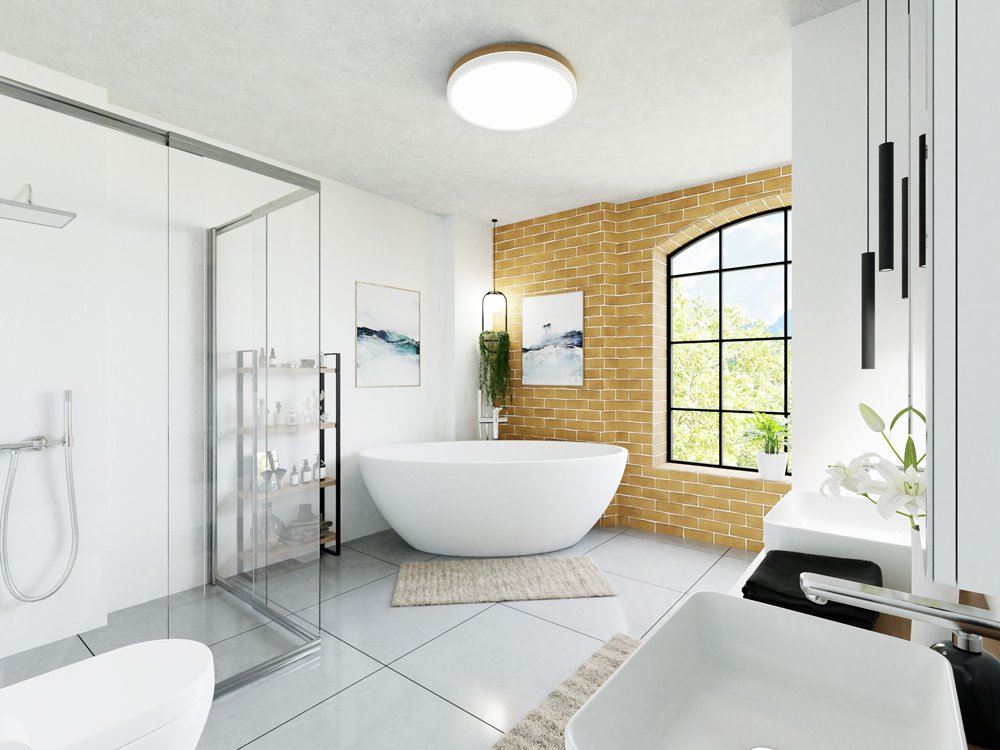
Bathrooms
The bathroom conveys the idea of luxury like no other room. Fine materials and some free-standing bathtubs that invite you to relax, comfortable showers give the feeling of being in a spa. And that every day.
Kitchens
The kitchen is the secret center. This is where the family meets, where the day begins, where people talk and laugh. Cook together, relax at the kitchen island, celebrate the meal - we have an answer to every wish.
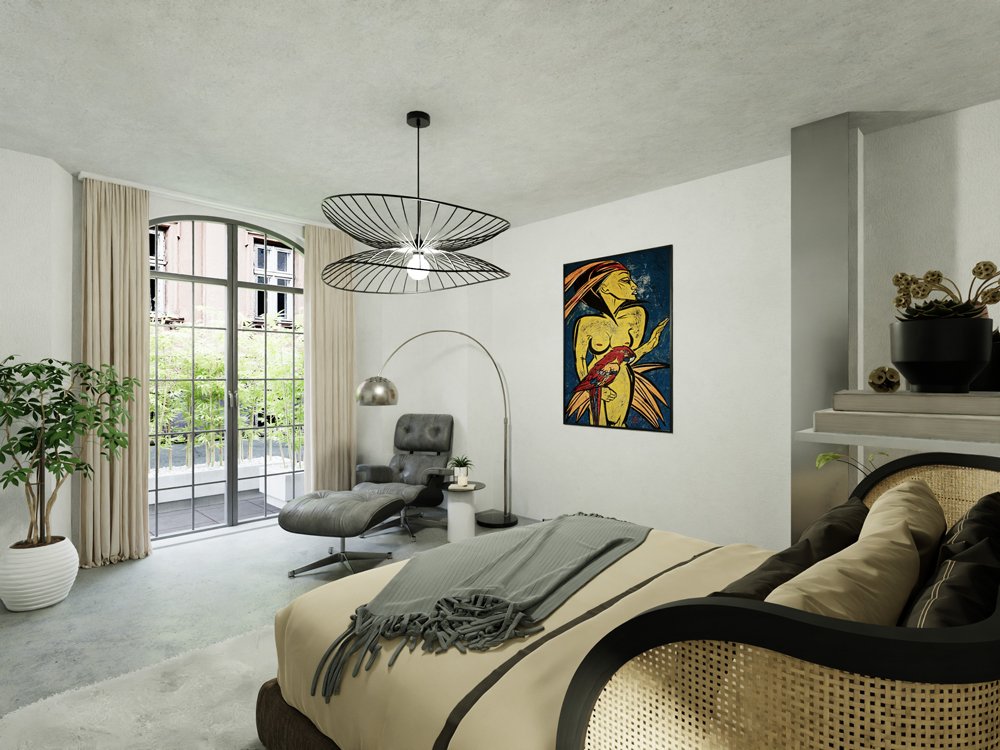
Modern, classic, urban - materials play a crucial role, they create a room atmosphere, create an ambience. In any case, we only use high-quality materials.
There are options for the design of the load-bearing brick walls - left original, whitewashed, accentuated in color. The ceilings are cast from concrete and can either be left in the original color or painted. This original appearance conveys the industrial character very impressively and can be taken into account in the design. The floors can be cast with industrial screed or laid with high-quality PVC organic flooring or given a modern tile backsplash.
There are different staircase solutions for the two-story lofts - both architecturally and in terms of the materials used.
In principle, an options package is offered for every relevant surface - we will be happy to advise you.
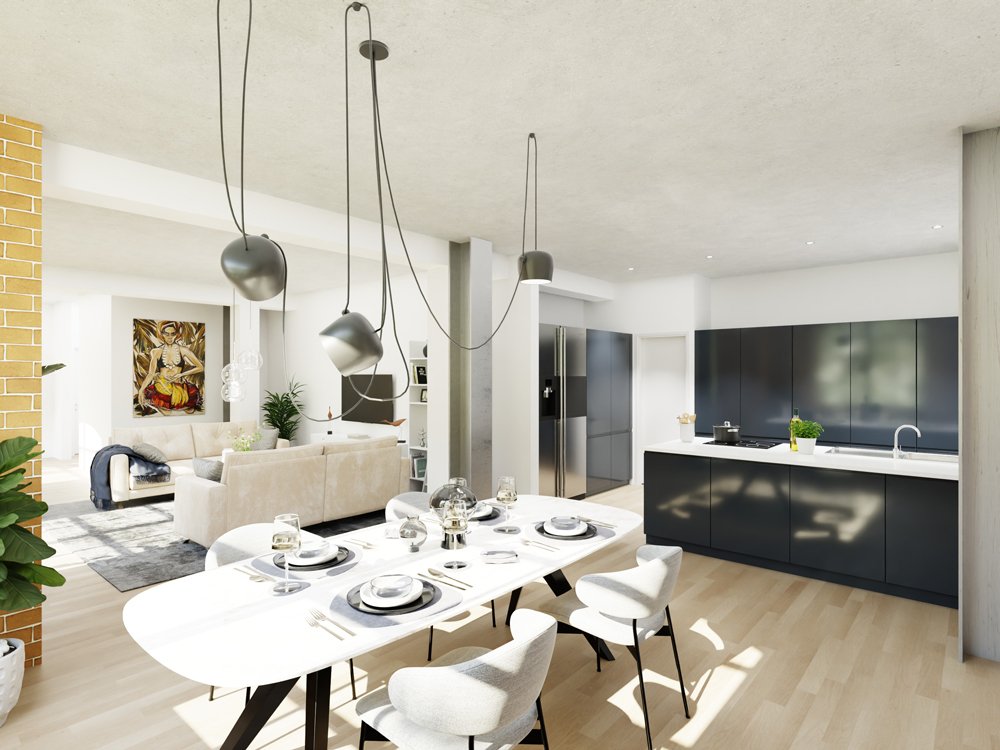
Lofts were originally derived from old warehouses and factories. Accordingly, the concept was designed for open space, unusually large living areas and high ceilings. Storage and industrial space was converted into residential and working space - the originality was almost completely retained.
Lofts are now being extensively redesigned. And structurally new paths are also being taken. The emotional connection to the original loft is indicated by design elements such as exposed concrete, open masonry, etc.
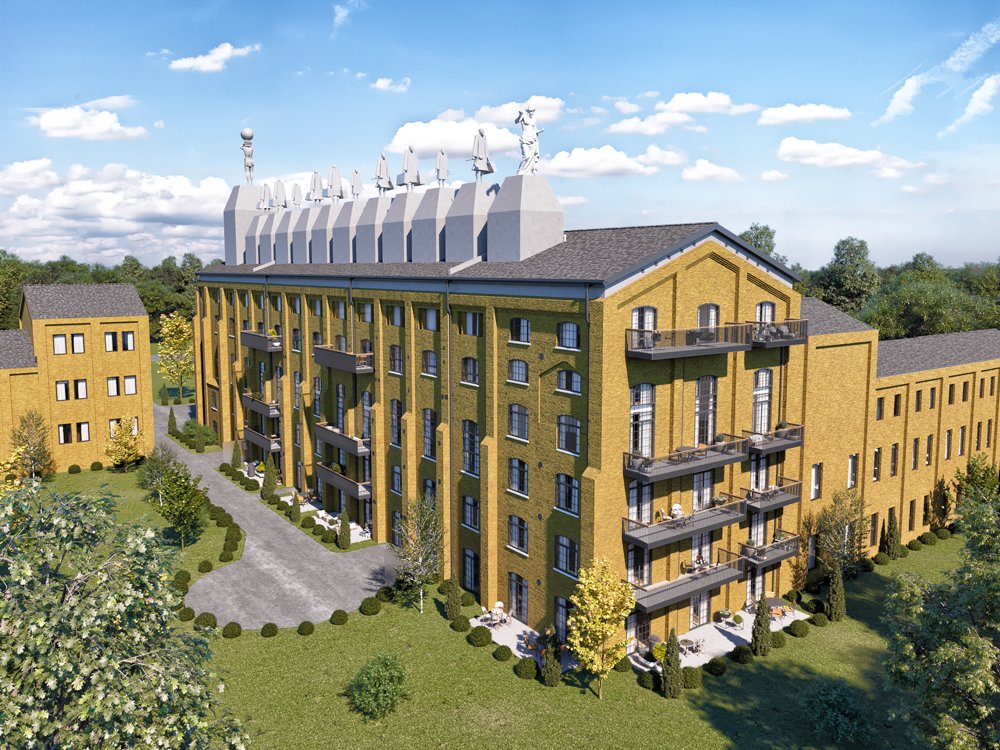
The approximately 23 hectare area of the former Witznitz briquette factory extends to the north of the 750-year-old town of Borna. Only five minutes from the restored old town, which is worth seeing, the area embodies the interesting combination of fascinating, listed industrial architecture, scenic beauty and lively residential culture in a very small space. Witznitz, that means immediate neighborhood to the Borna-Nord residential area and the spacious complex of the district hospital as well as the idyllic landscape lake Witznitz, the romantic Eula floodplain and the wooded Hochhalde, a refuge for flora and fauna.
The combination of a traditional work space with modern demands for a livable environment, which will continue to improve in quality in the coming years with the progressive transformation of the post-mining landscape into the diverse West Saxon lake district, creates very good framework conditions for both commercial settlements and residential locations.< /p>
The site is characterized by excellent transport connections via the four-lane federal highways B 95/ B 93, which connect Borna with the city of Leipzig and its diverse economic, scientific and cultural potential, with Chemnitz and Zwickau in southern Saxony and Altenburg in eastern Thuringia.< /p>
With the expansion of the A 38 / A 72 motorways, the city and the Witznitz location were directly connected to the motorway network.
In addition, the airports Halle-Leipzig and Altenburg-Nobitz are each only about 35 kilometers away.
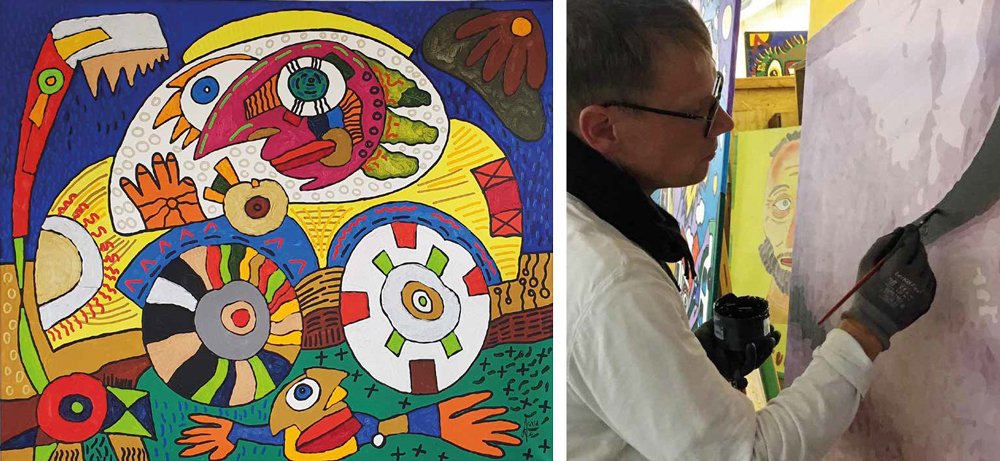
The Leipzig-born artist Michael Fischer-Art set out to make the world more colorful when he was a child.
In his art, Fischer-Art deals with the environment in a socially critical manner, and assigns his work to “market economic realism” based on socially critical realism.
Fischer-Arts pictures – always colorful, screaming attacks on boring intellectualism or feigned profundity. Based on socialist realism, Fischer-Art describes his works as belonging to “market realism”. In his visual language he uses rich colors, large surfaces, simple structures and comic-like “Muppets”, which creates a high recognition value.
If art is life, life is great art.
Johann Sebastian Bach
Legal notice: The information provided about this property is an editorial content contribution from neubau kompass AG. It is for information purposes only and does not constitute an offer in the legal sense. The editorial content offered here is published and controlled by neubau kompass AG according to §2 TMG. Information about commission payment obligations can be obtained from the provider. All information, in particular regarding prices, floor area, features, outfitting and readiness to occupy, is subject to change without notice. Errors excepted.