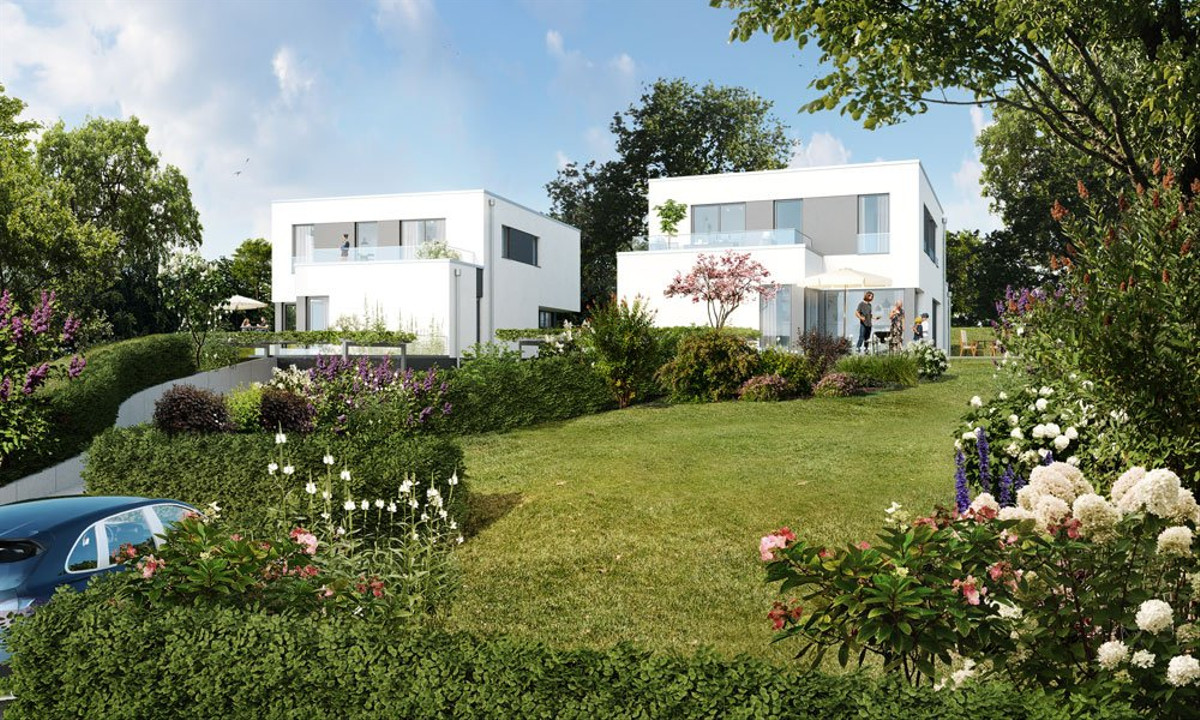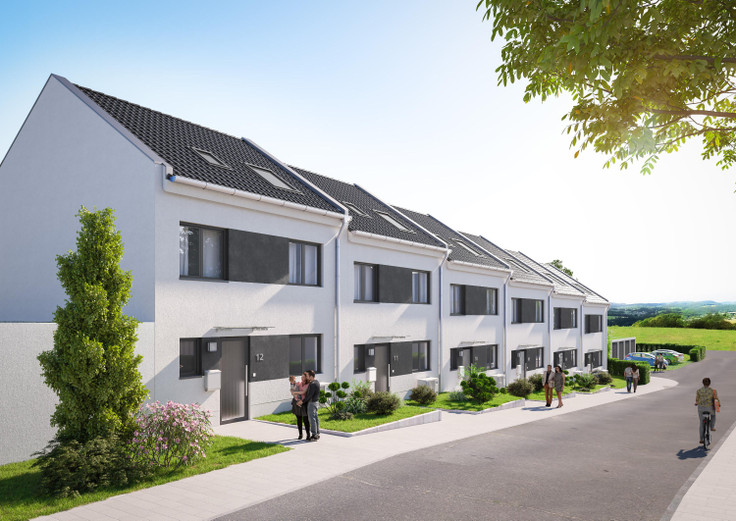This building project is sold out.
Project details
-
AddressZur Nieden Weg 7+7a, 42287 Wuppertal
-
Housing typeDetached house, House
-
PriceOn request
-
Roomsrooms
-
Living spaceOn request
-
Ready to occupyUpon request
-
UnitsOn request
-
CategoryUpscale
-
Project ID25497
Features
- Bathtub
- Floor-level shower
- Rooftop terrace
- Underfloor heating
- Garage
- Garten
- House utility room
- Basement
- Open-plan kitchen
- Photovoltaic installation
- Daylight bathroom
- Terrace
- Preparation for e-charging station
- Heat pump
Location

Further info
Plot sizes between 818 m² to 845 m²
Project description


The houses: spacious and flexible
The two single-family detached homes in a timeless, cubic-reduced style stand free on a hillside property with a wide view. They have two full floors with a total of 229 m², which are divided into a ground floor with a spacious living-dining area plus kitchen and an optional study or children's room on the one hand and an upper floor with three bedrooms and two bathrooms on the other.
Two terraces on the ground floor and a roof terrace on the upper floor provide many opportunities to enjoy the sun and nature. There is also a total of 146 m² basement, which, in addition to cellar rooms, also contains its own underground car park for up to four vehicles, even with its own car turntable for easy maneuvering. The house offers plenty of space and many usage options – whether with children or without.

The outfitting: high quality and sustainable
The building technology also leaves nothing to be desired. The underground car park is prepared for an electric charging station, and all electrical installations are designed with an elegant GIRA surface program in white. The front door is also connected to the basement and upper floors with an intercom system. When it comes to energy supply, the focus is on maximum efficiency and therefore climate friendliness: the underfloor heating and hot water supply are operated via a heat pump with a photovoltaic system including battery storage. And the extensively greened flat roofs contribute to the microclimate through their water storage capacity.


The location: close to nature and the city
The south of Barmen with its proximity to the Toelleturm is undoubtedly one of the best residential areas in Wuppertal. The wooded area of the Kothener Forest separates it from the busy, inner-city hustle and bustle along the Wupper; further north are the well-known Barmer complexes. And in the southwest the Gelpe and Saalbach valleys, an extensive natural area with high recreational value, soon begin. But at the same time, the area is well connected, it takes ten minutes to get to the city center by car and all regional and national destinations are ideally connected via the nearby A1 and A46.

The residential area: peace meets fantastic prospects
The Zur-Nieden-Weg is a residential street with no through traffic and with a location in the valley with panoramic views that is typical of Wuppertal. The properties are large and have single-family homes built on them, the well-kept gardens are characterized by old trees - in short: life here is in a quiet, neighborly atmosphere with lots of greenery and space to develop.
Legal notice: the information on the construction project is an editorial contribution by neubau kompass AG. It is for information purposes only and does not constitute an offer in the legal sense. The content offered is published and checked by neubau kompass AG in accordance with § 2 TMG. Information on any commission obligation can be obtained from the provider. All information, in particular on prices, living space, furnishings and readiness for occupancy, is provided without guarantee. Errors excepted.


























