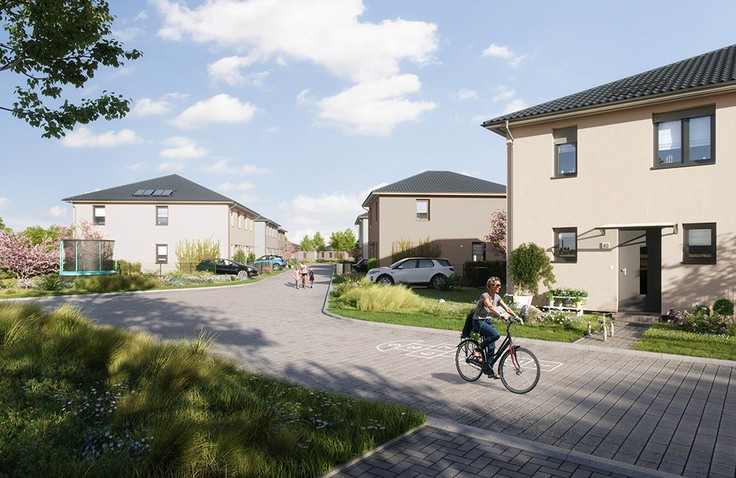Project details
-
AddressStorkower Straße, 15711 Königs Wusterhausen
-
Housing typeSemi-detached house, Detached house, House
-
Price€499,000 - €799,000
-
Zimmer4 - 6 rooms
-
Living space112 - 148 m2
-
Ready to occupy2025
-
Units20
-
CategoryUpscale
-
Project ID26544
Features
- Bathtub
- Electrical roller shutters
- Underfloor heating
- Guest toilet
- Air-water heatpump
- Photovoltaic installation
Location

Residential units
Project description
Zum Krebssee
Solidly at home in Königs Wusterhausen
Single-family detached & semi-detached houses

The project
On the natural area opposite Siedlerweg, a total of 20 single-family and semi-detached houses are being built in solid construction on spacious plots that meet the highest standards of comfort and sustainability. Well-thought-out floor plans of the city villas and two-story buildings make the project particularly attractive for families with children.
- Living areas approx. 112 m² to 148 m²
- Plot sizes approx. 265 m² to 4,386 m²
- Rooms: 4 to 6
- Solid stone on stone construction
Heinz von Heiden Massivhäuser is your reliable construction partner. You can sit back and relax, because with us you can count on ninety years of experience, security and excellent creditworthiness!

Outfitting
- Bathroom
- Electric roller shutters
- Underfloor heating
- Air/water heat pump
- Ventilation system
- Photovoltaic system
- Preparation for e-mobility (optional)
- And much more!
Design your property individually.
Our outfitting incorporates years of experience and recurring requests from our customers. We prepare everything for you as far as possible so that you can finalize your dream home after handover, e.g. B. with independent wall colors and floor coverings of your choice.

Sustainability is a top priority
Heinz von Heiden Massivhäuser attaches great importance to sustainability. All units are designed to be energy efficient as low energy homes and feature modern air/water heat pumps to minimize the environmental footprint and reduce energy costs. The key factor for reducing primary energy requirements and specific transmission heat loss is effective thermal insulation of the roof, all external walls, the floor slab or basement ceiling and the windows.
Photovoltaic system with 4 modules
The photovoltaic system (approx. 1.5 kWp) is installed on the roof. The direct current generated in the solar modules is converted into alternating current via an inverter and fed into the in-house power grid. The inverter is located in the house connection room. An empty pipe is laid from the house connection room to the loft room. Excess electricity is fed into the public power grid. The conditions for feeding into the public grid depend on the time the system is put into operation and are determined by law.
Legal notice: the information on the construction project is an editorial contribution by neubau kompass AG. It is for information purposes only and does not constitute an offer in the legal sense. The content offered is published and checked by neubau kompass AG in accordance with § 2 TMG. Information on any commission obligation can be obtained from the provider. All information, in particular on prices, living space, furnishings and readiness for occupancy, is provided without guarantee. Errors excepted.








































