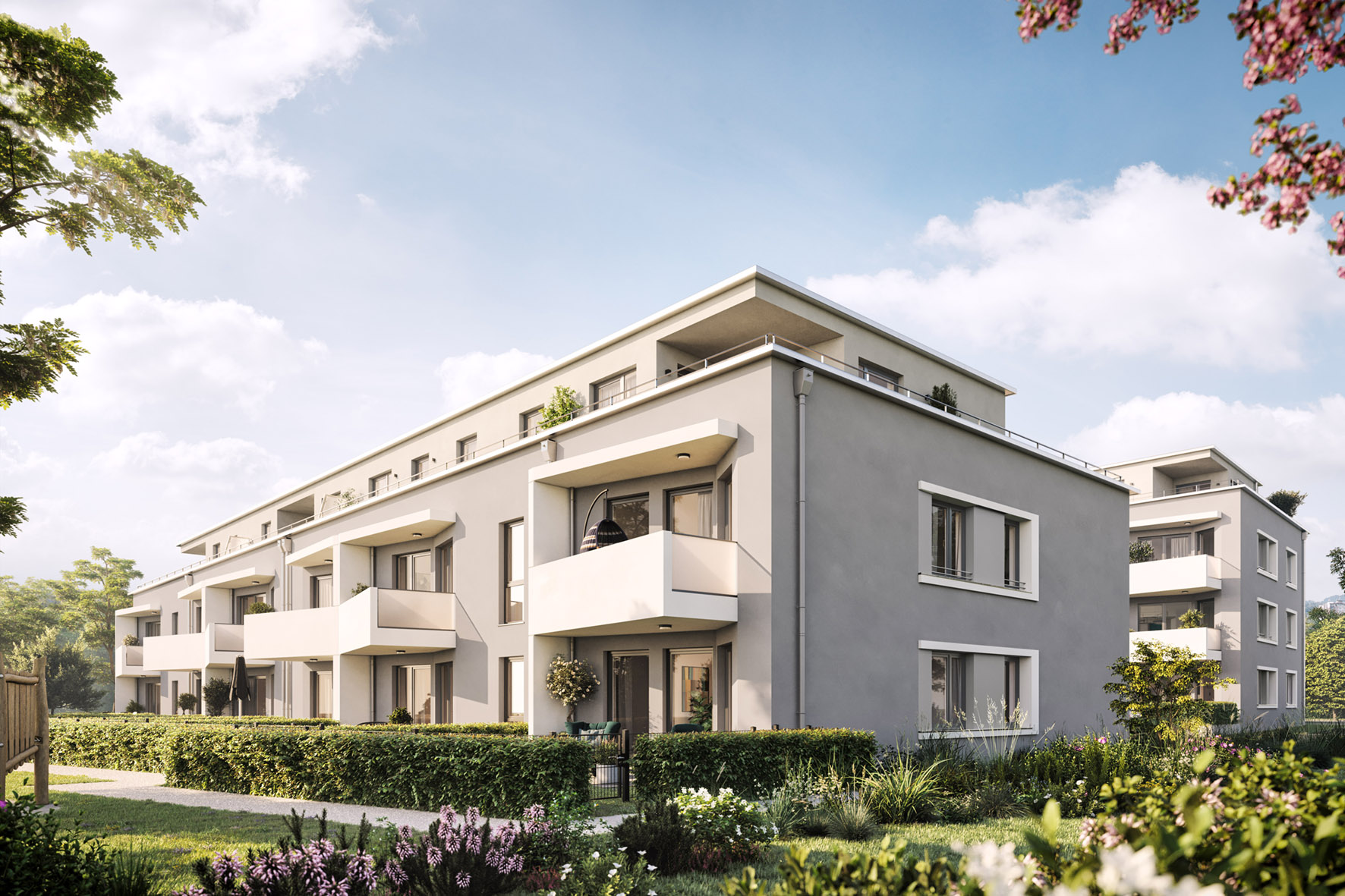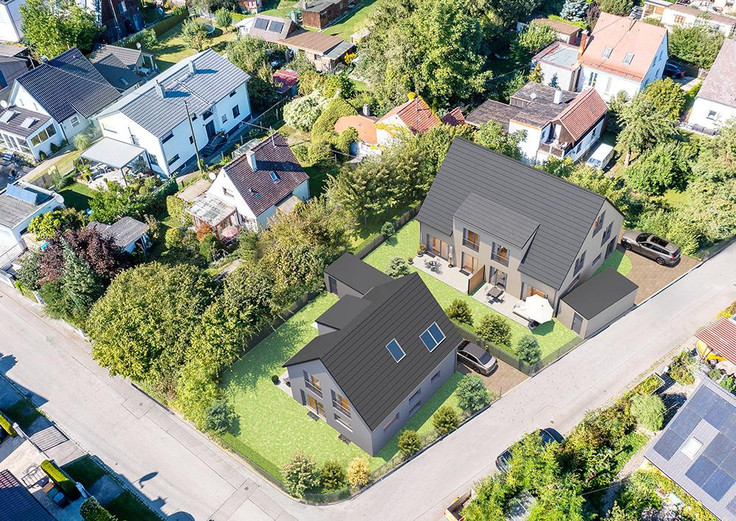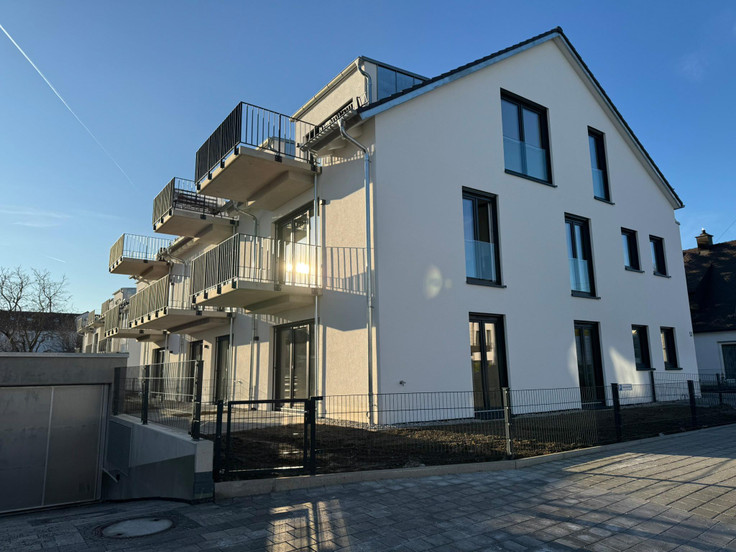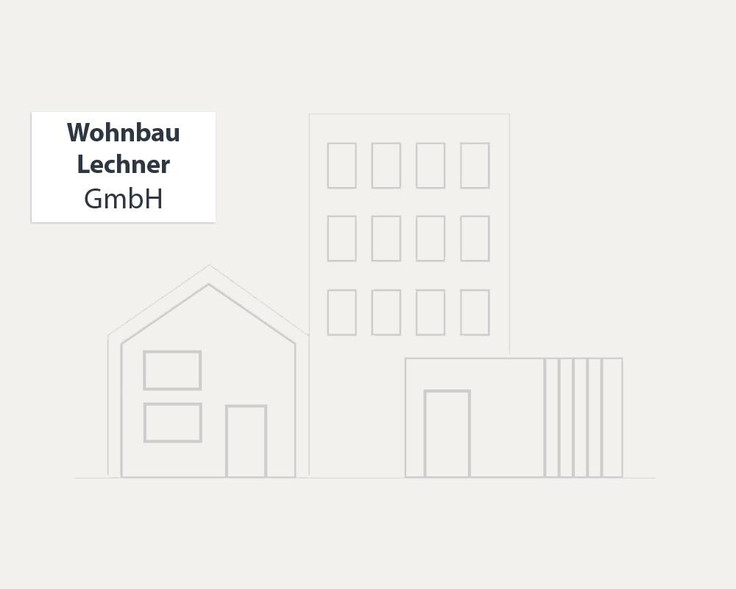Project details
-
AddressZugspitzstraße 5, 86163 Augsburg / Hochzoll-Nord
-
Housing typeCondominium
-
Price€353,700 - €1,195,700
-
Rooms2 - 4 rooms
-
Living space41.96 - 140.52 m2
-
Ready to occupykurzfristig bezugsfertig
-
Units36
-
CategoryUpscale
-
Project ID23800
Features
- Balcony
- Real wood parquet
- Burglar-resistant front door
- Electrical roller shutters
- Triple-glazed windows
- Underfloor heating
- Large-format tiles
- Basement
- Branded sanitary ware
- Garden share (partial)
- Terrace
- Underground garage
- Video intercom
Location

Further info
Underground parking space available on request (31,700 € - 37,700 €)
For all underground parking spaces, the later operation of an e-charging station is prepared by providing the power connection and installing a charging management system.
Information on occupancy:
- Desired occupancy 30. September 2024
- Assured readiness for occupancy December 31, 2024
- Overall completion 31. March 2025
Additional features:
- Nearly floor-level shower
- Energy source: pellets with solar support
Residential units
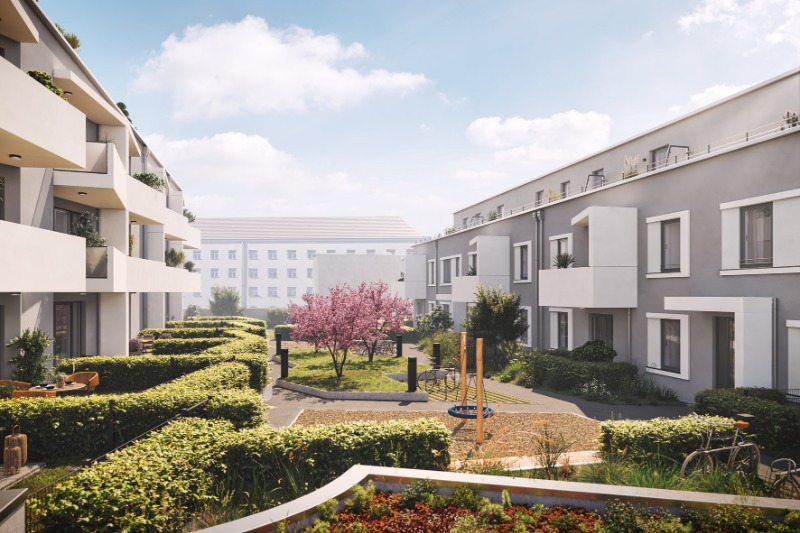
Price
€353,700
Living space
44.54 m2
Rooms
2 rooms
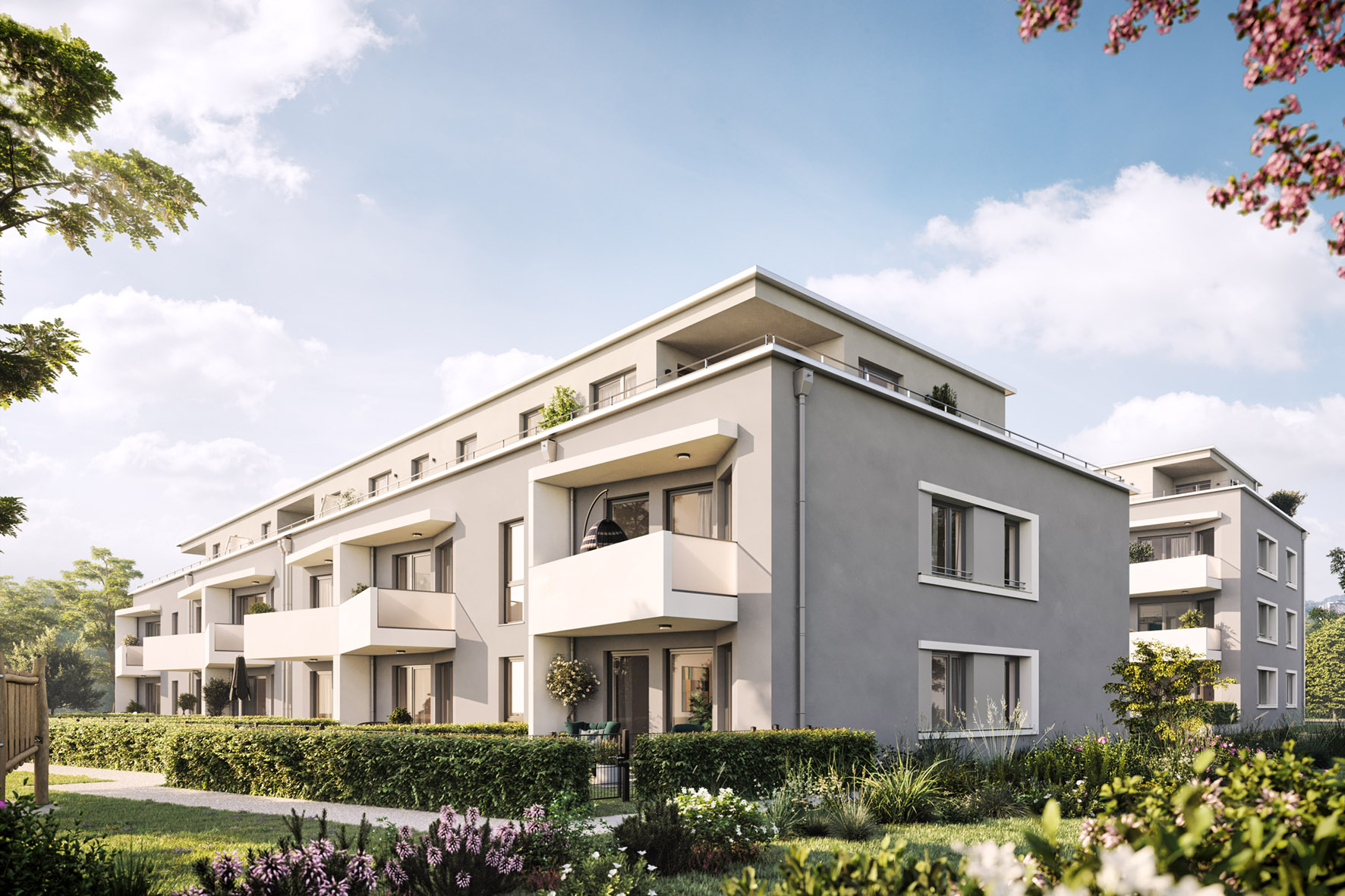
Price
€354,700
Living space
41.96 m2
Rooms
2 rooms
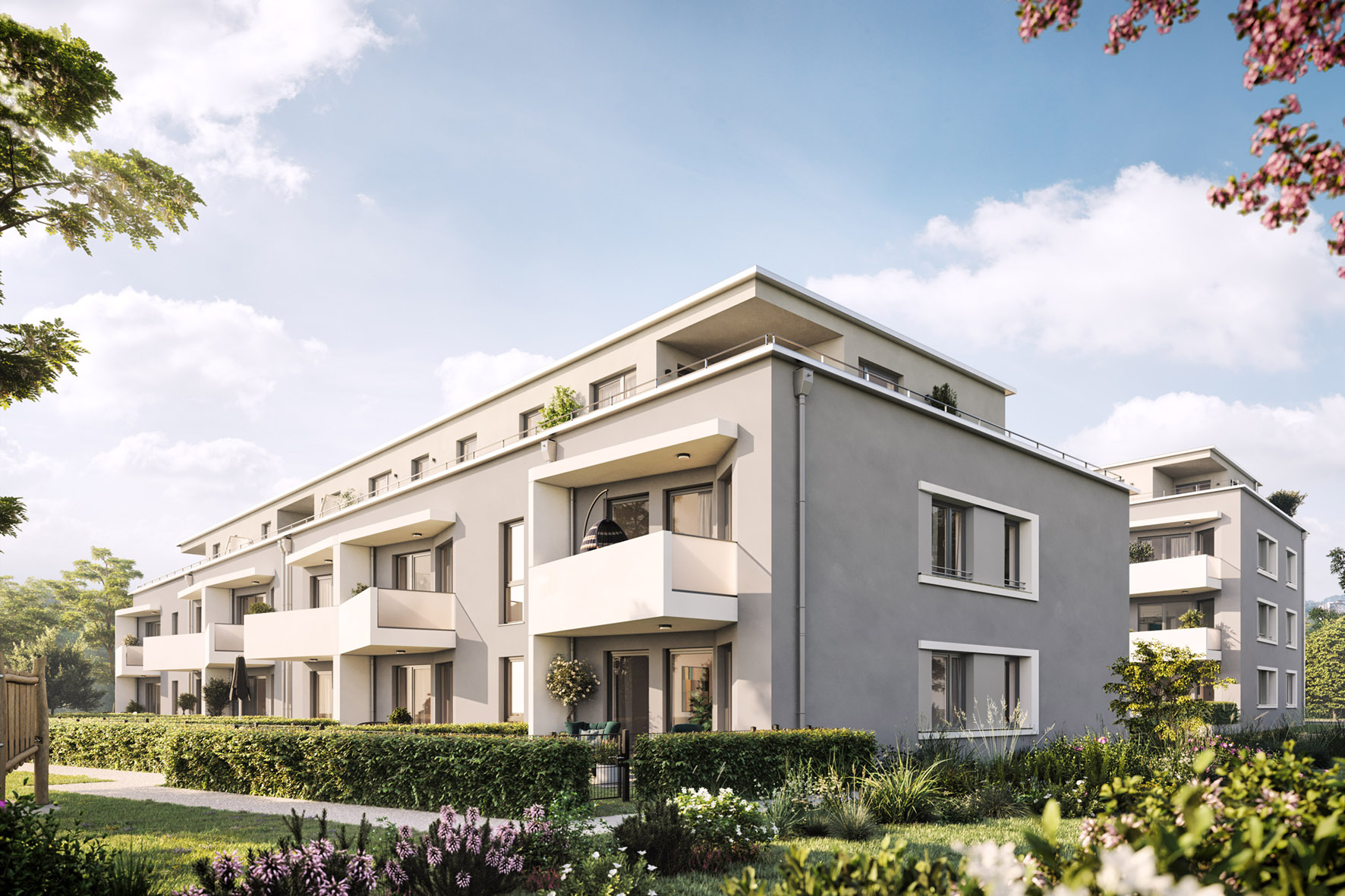
Price
€373,700
Living space
43.13 m2
Rooms
2 rooms
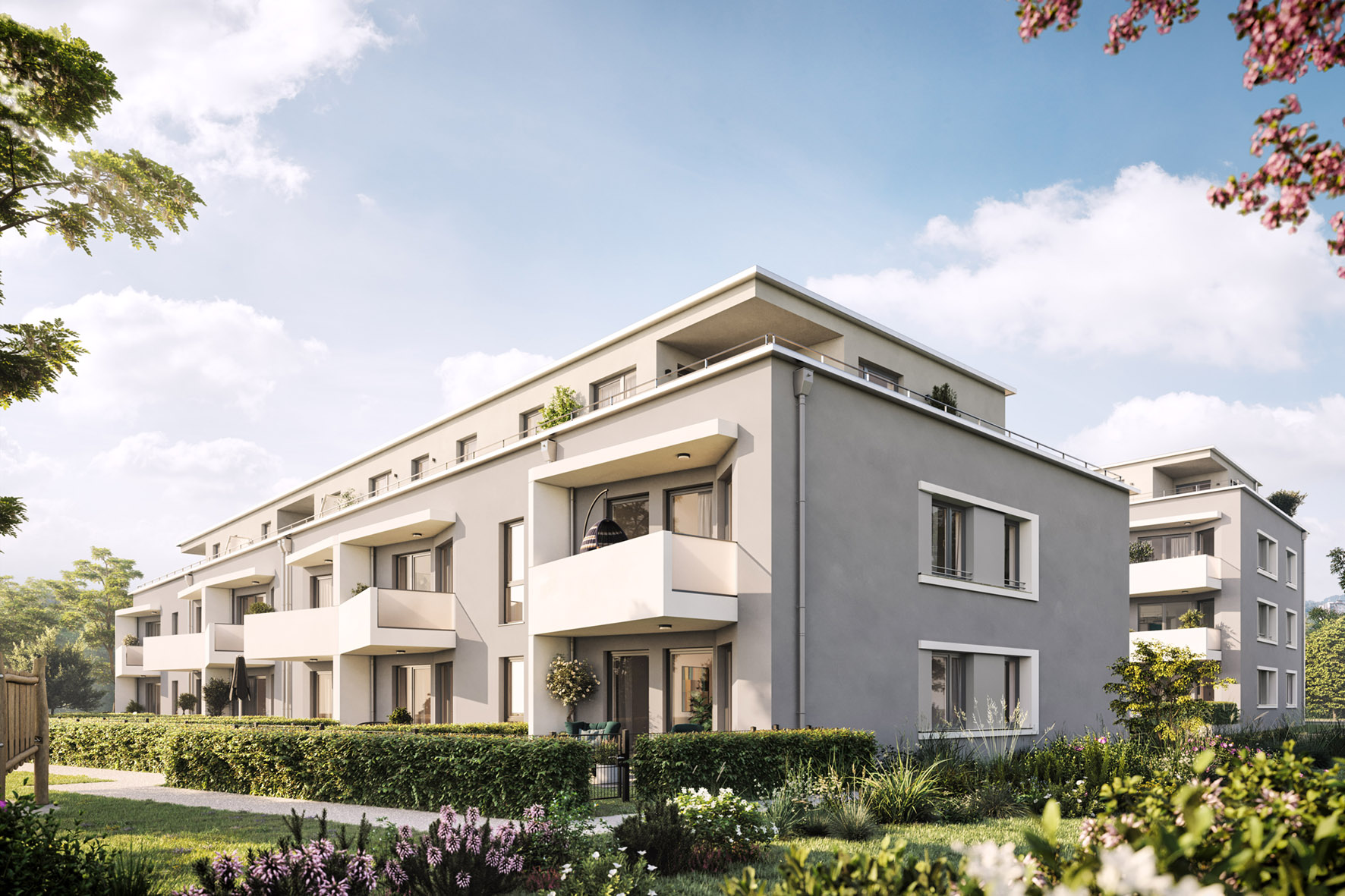
Price
€455,700
Living space
56.24 m2
Rooms
2 rooms

Price
€587,700
Living space
65.86 m2
Rooms
2 rooms
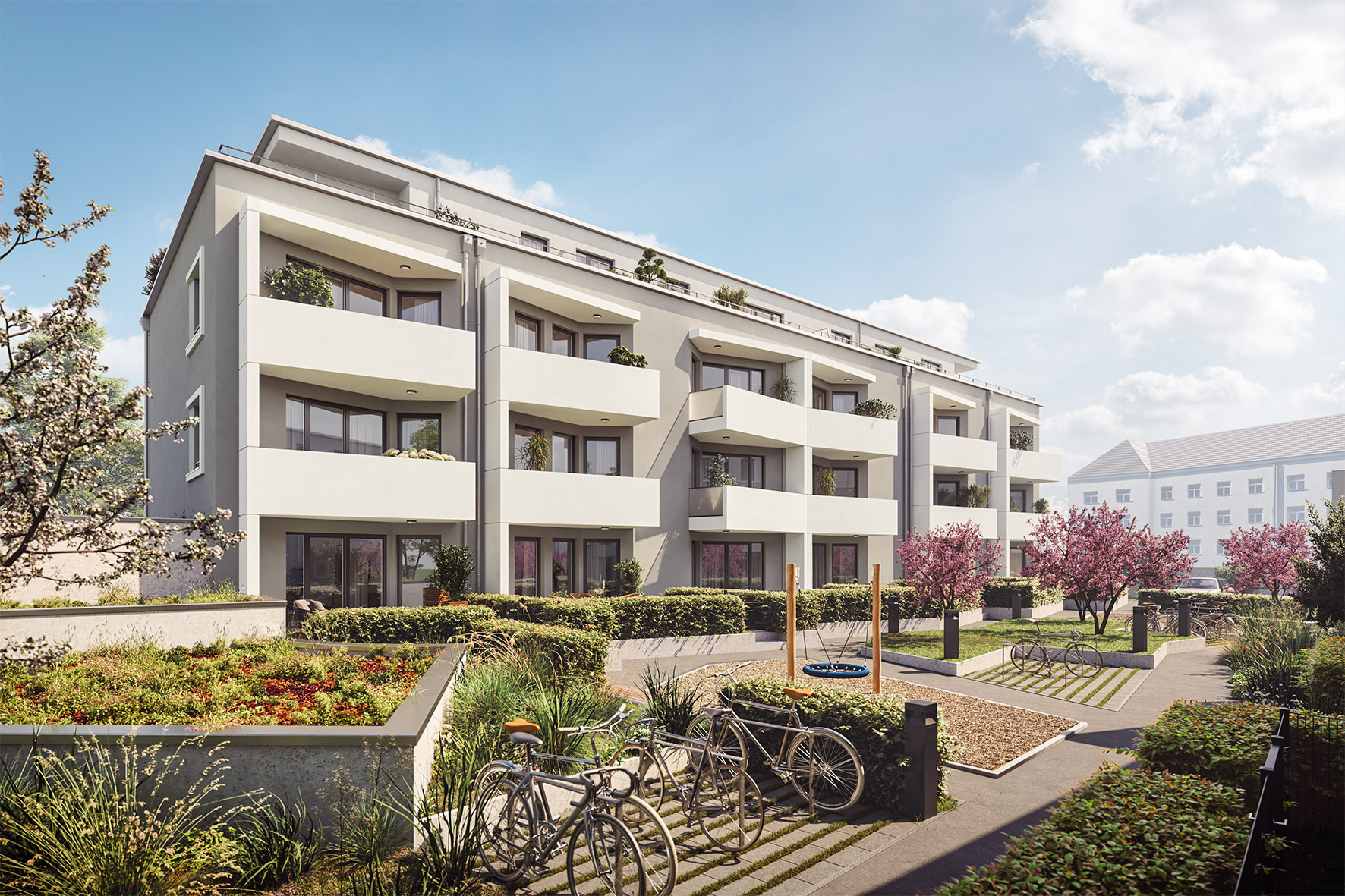
Price
€559,700
Living space
76.56 m2
Rooms
3 rooms
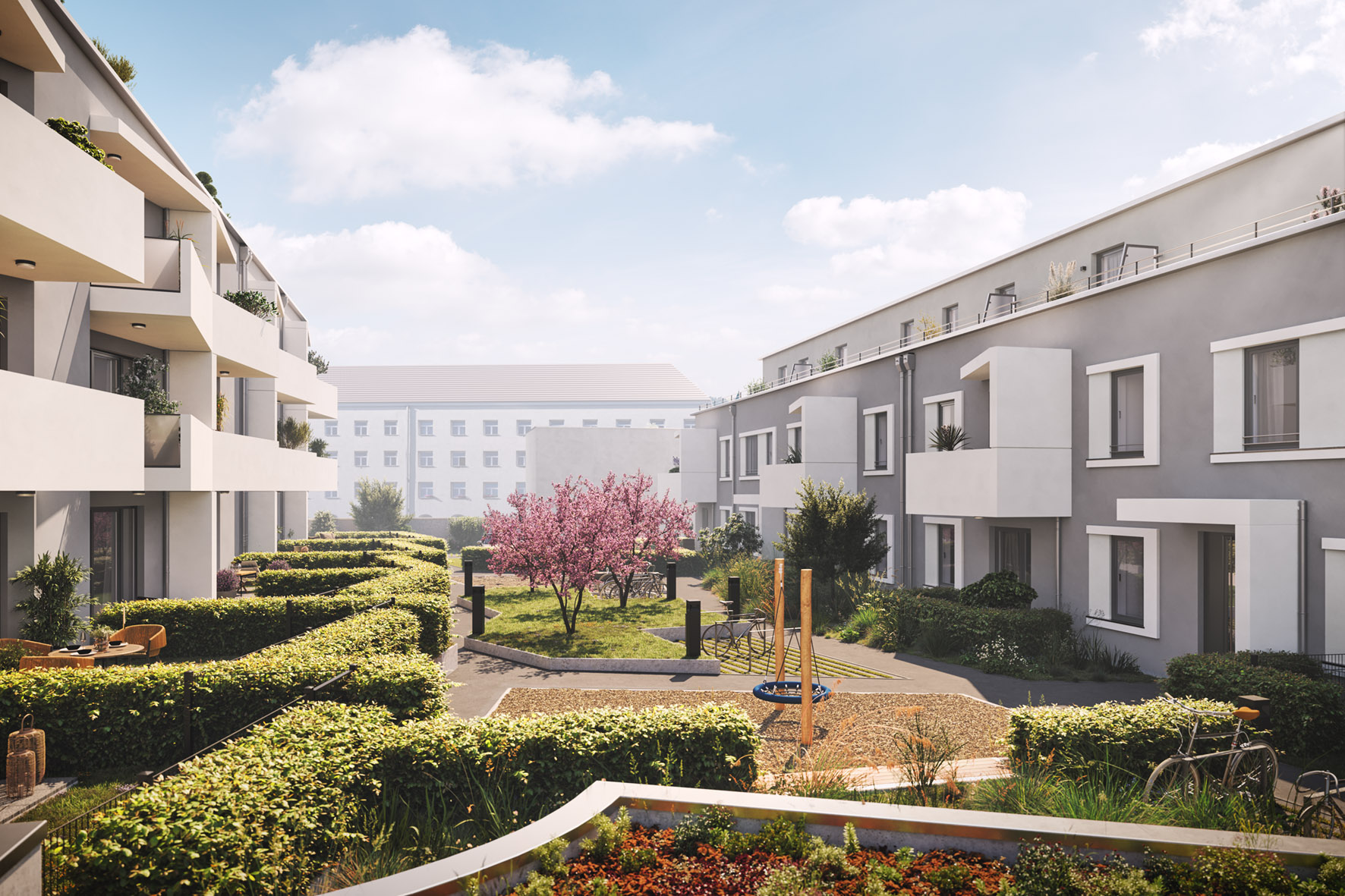
Price
€566,700
Living space
73.99 m2
Rooms
3 rooms
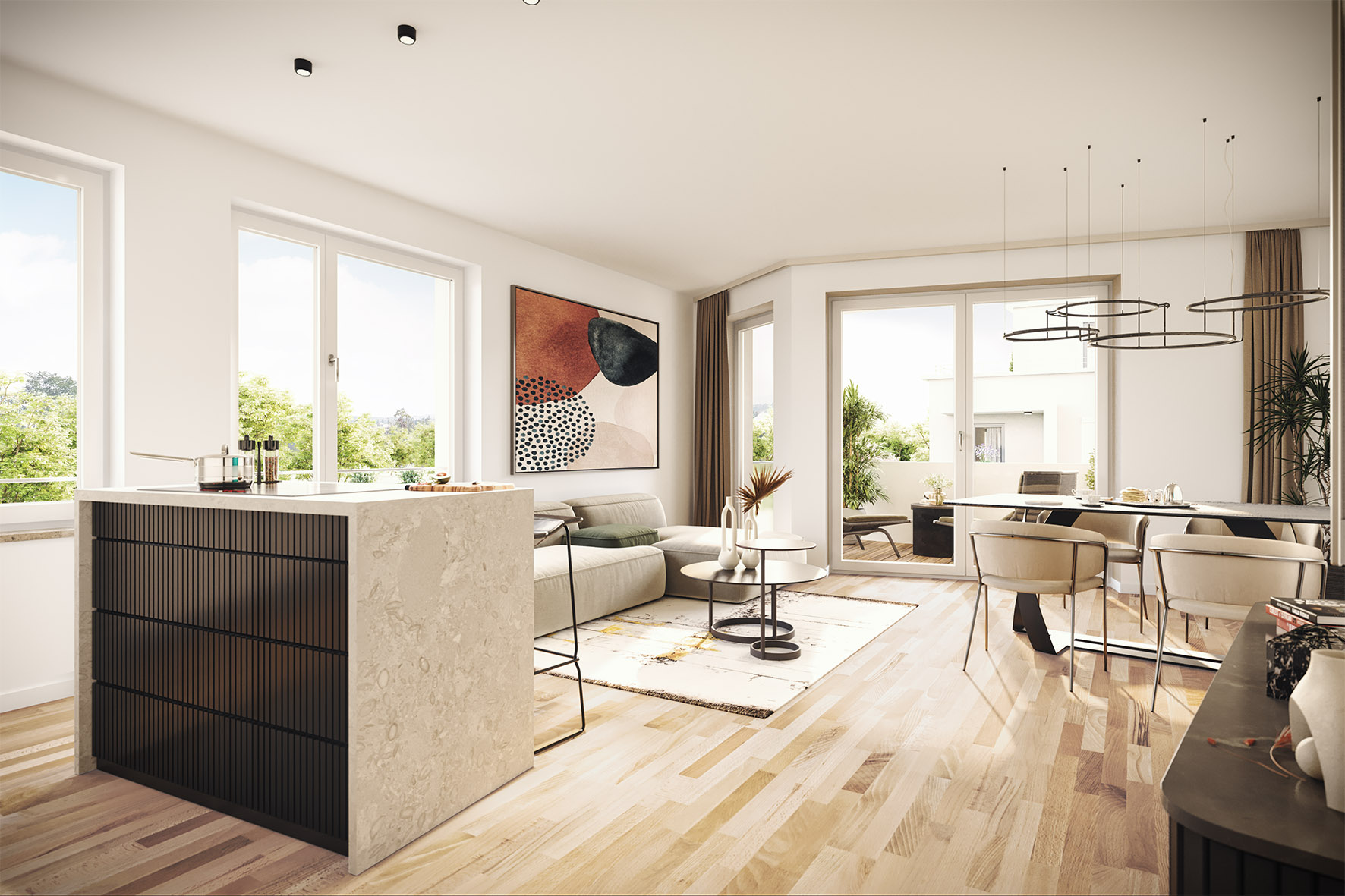
Price
€566,700
Living space
73.98 m2
Rooms
3 rooms
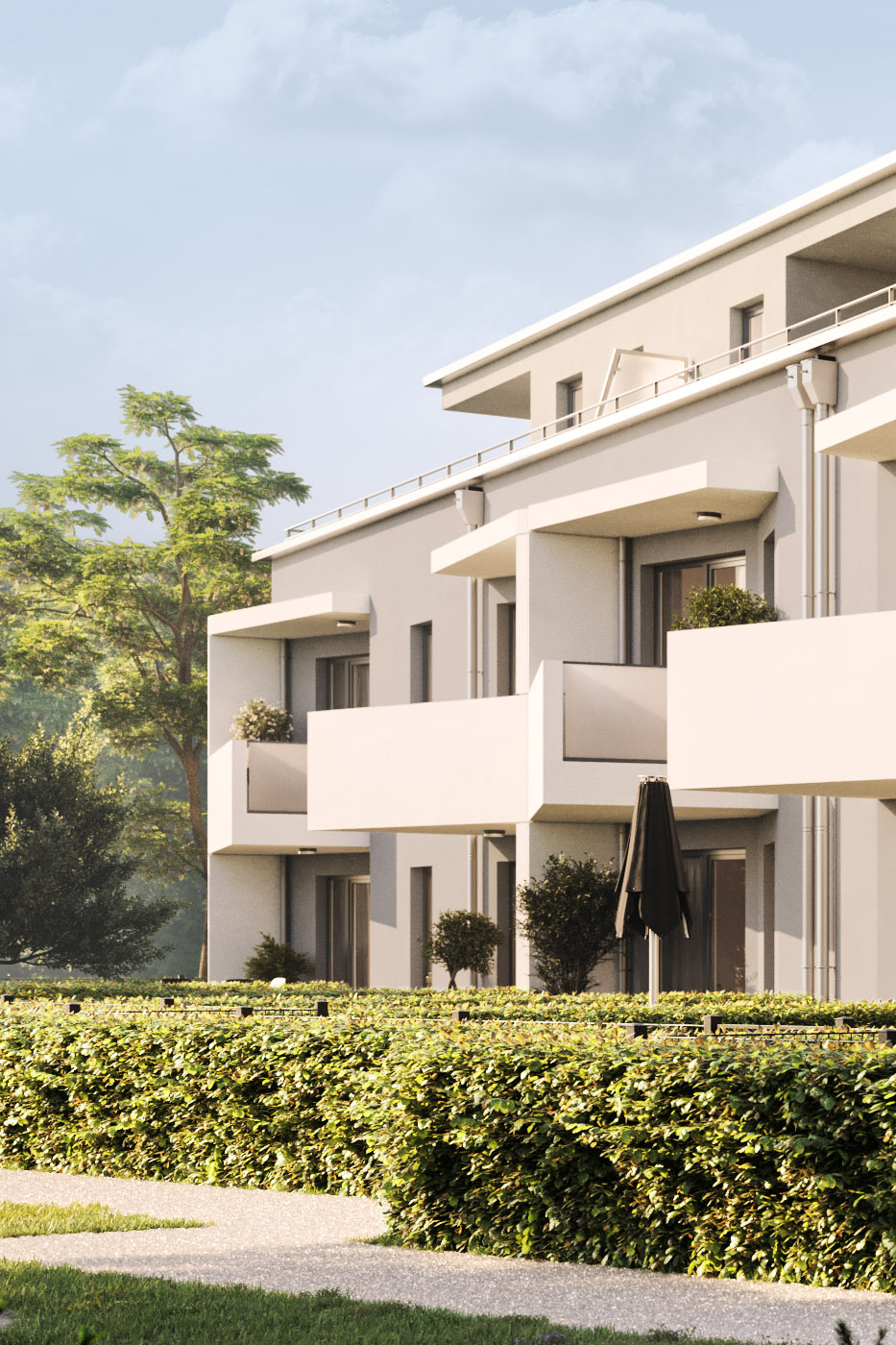
Price
€572,700
Living space
71.32 m2
Rooms
3 rooms
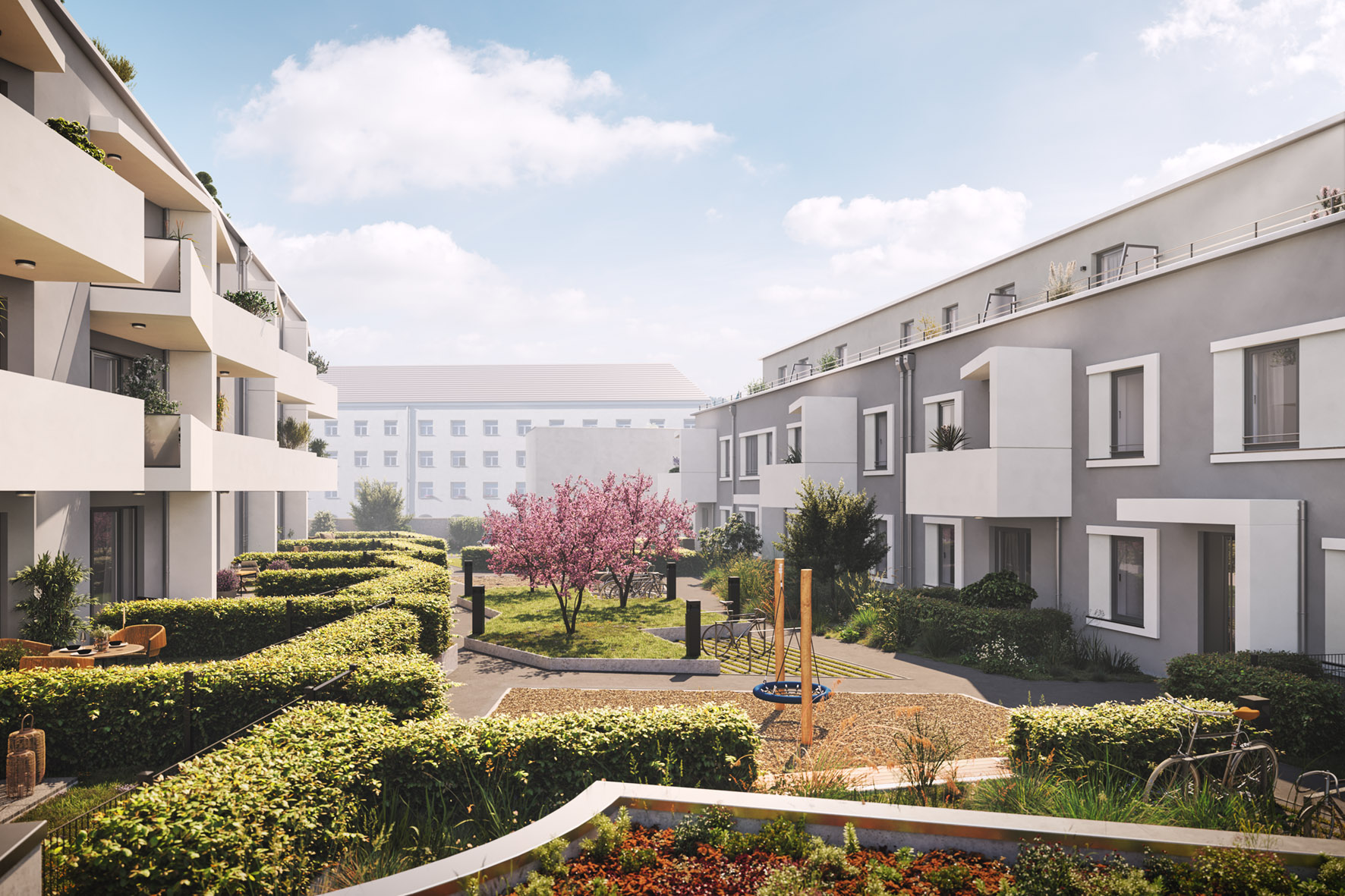
Price
€587,700
Living space
71.32 m2
Rooms
3 rooms
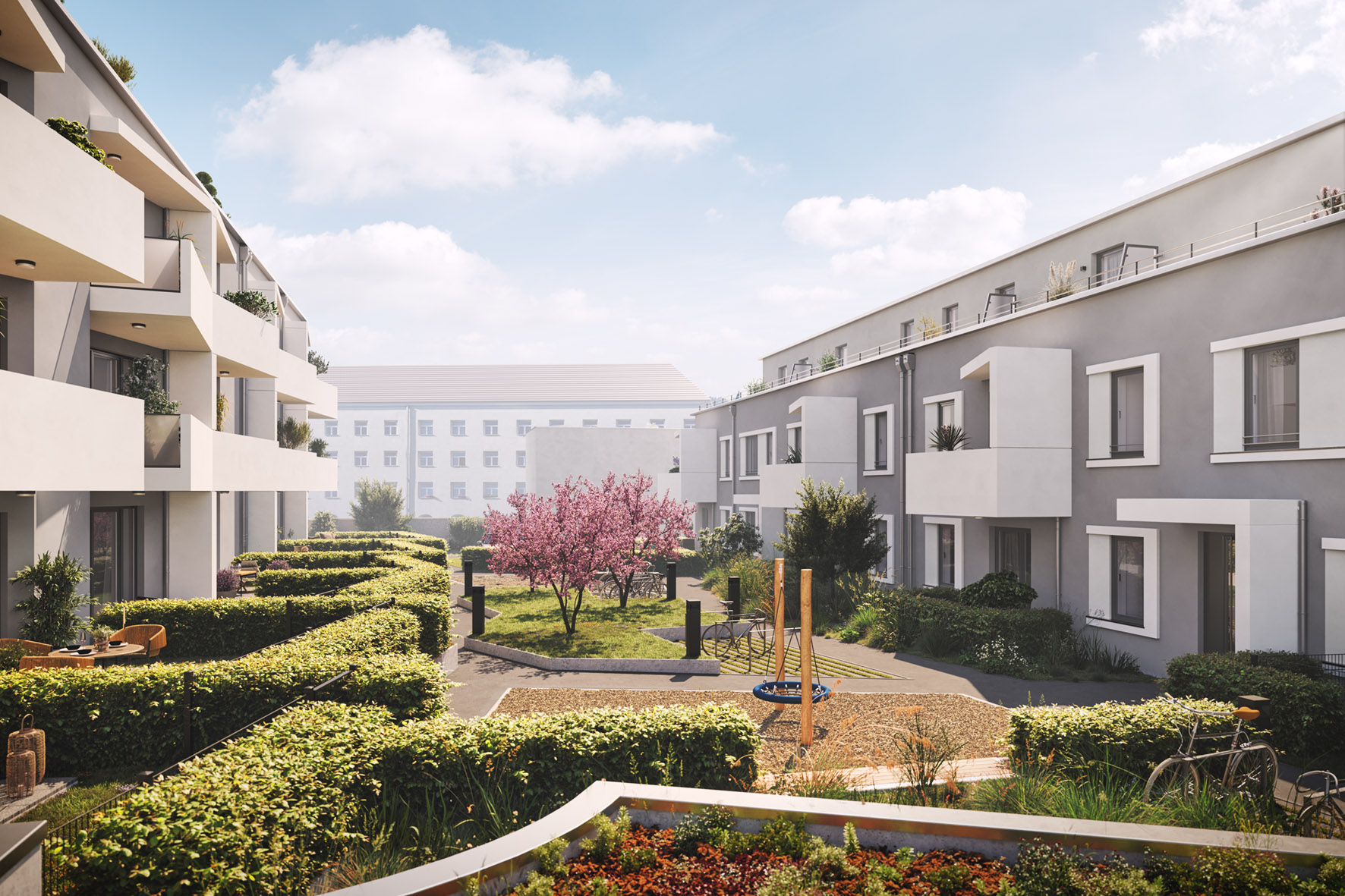
Price
€624,700
Living space
81.48 m2
Rooms
3 rooms
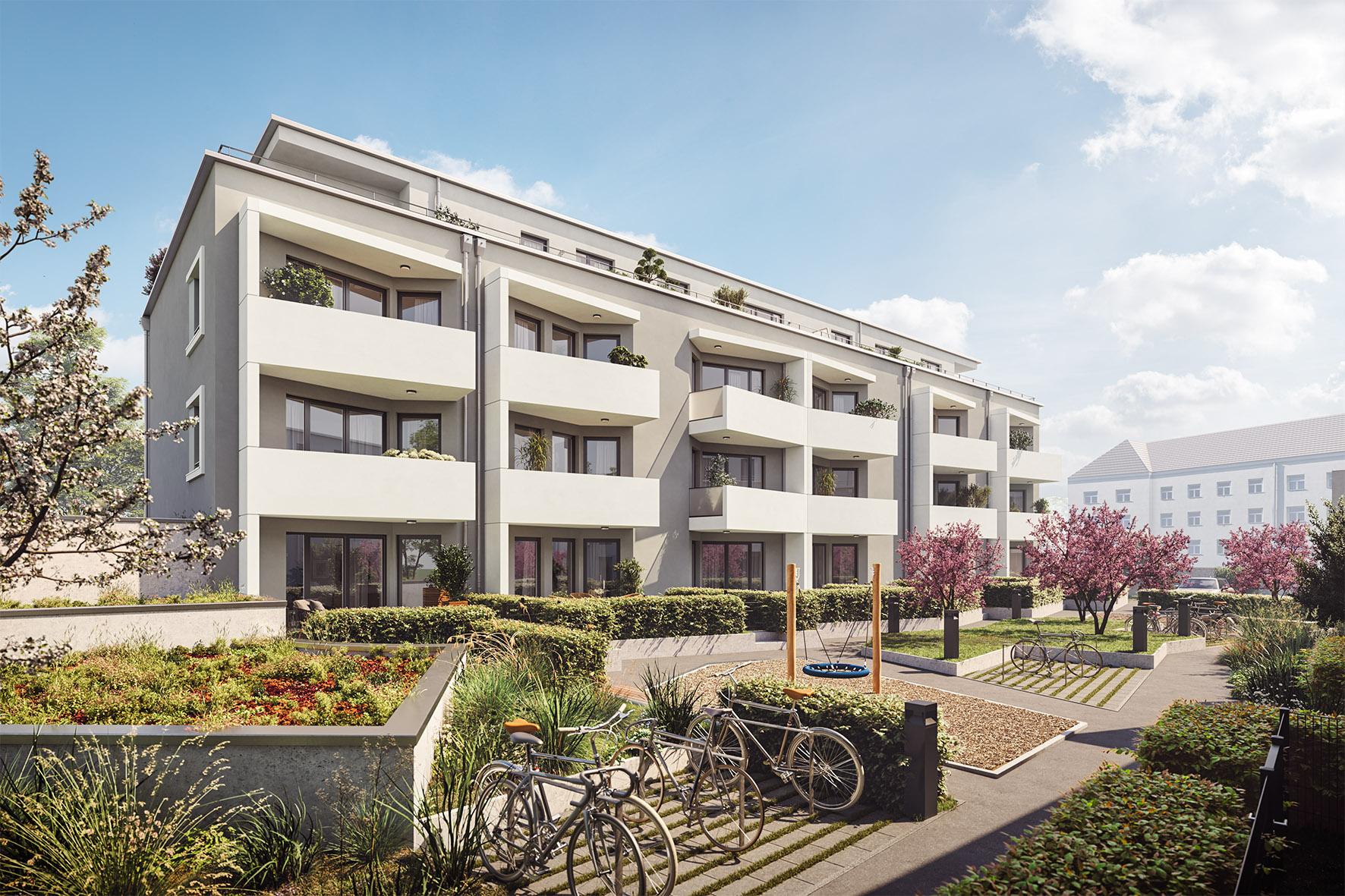
Price
€633,700
Living space
78.9 m2
Rooms
3 rooms
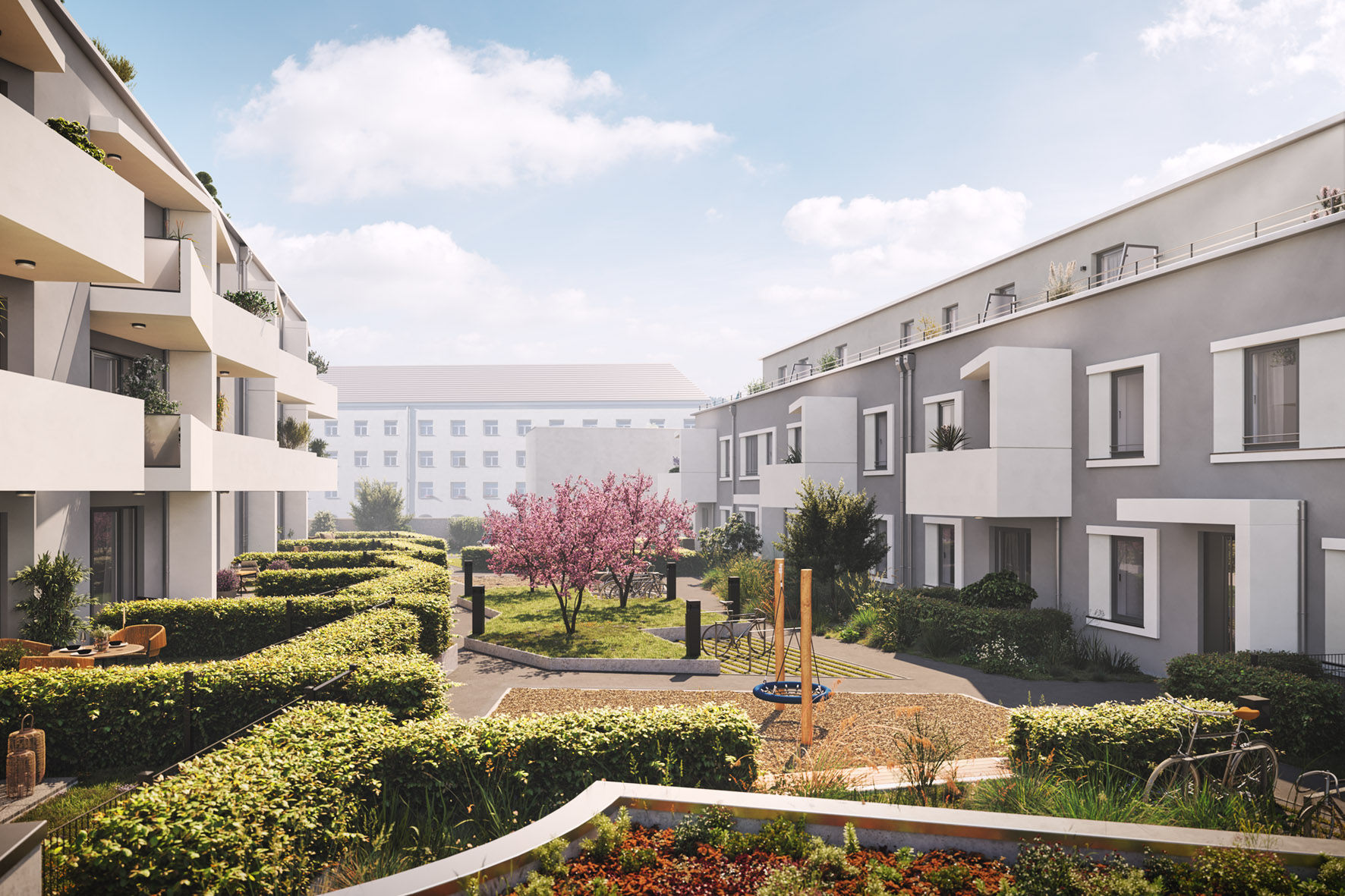
Price
€643,700
Living space
78.58 m2
Rooms
3 rooms
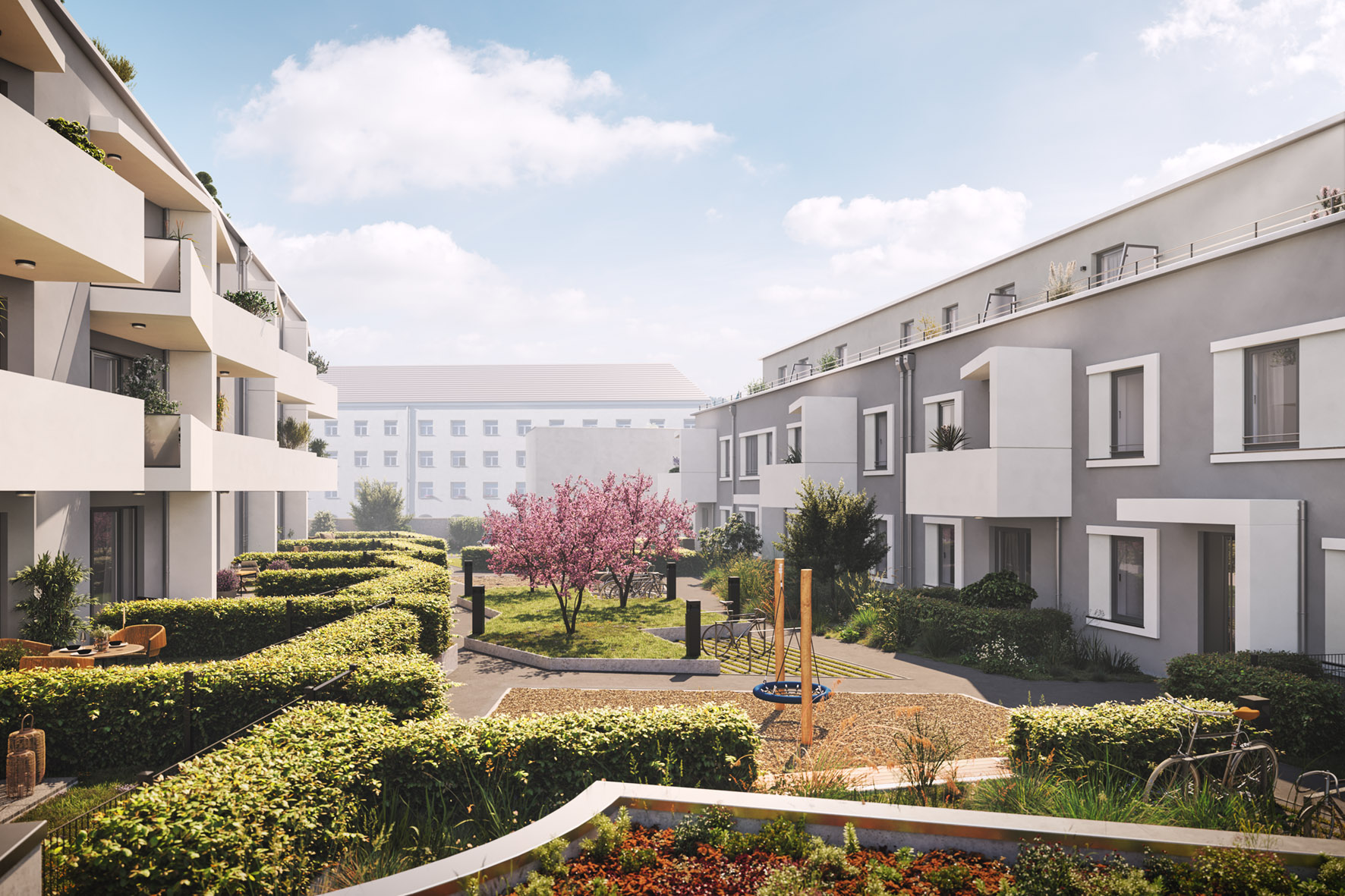
Price
€643,700
Living space
78.58 m2
Rooms
3 rooms
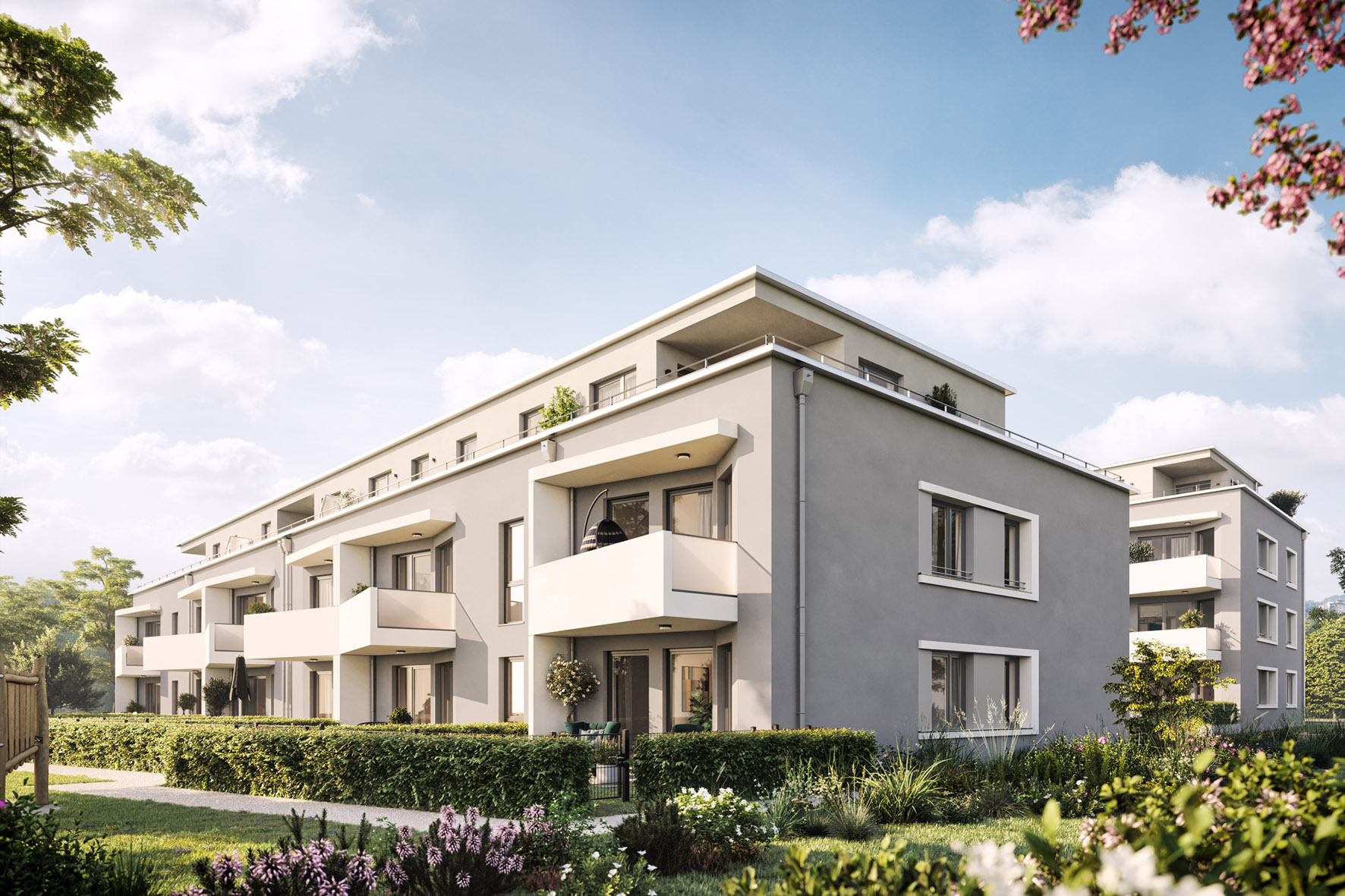
Price
€655,700
Living space
81.58 m2
Rooms
3 rooms
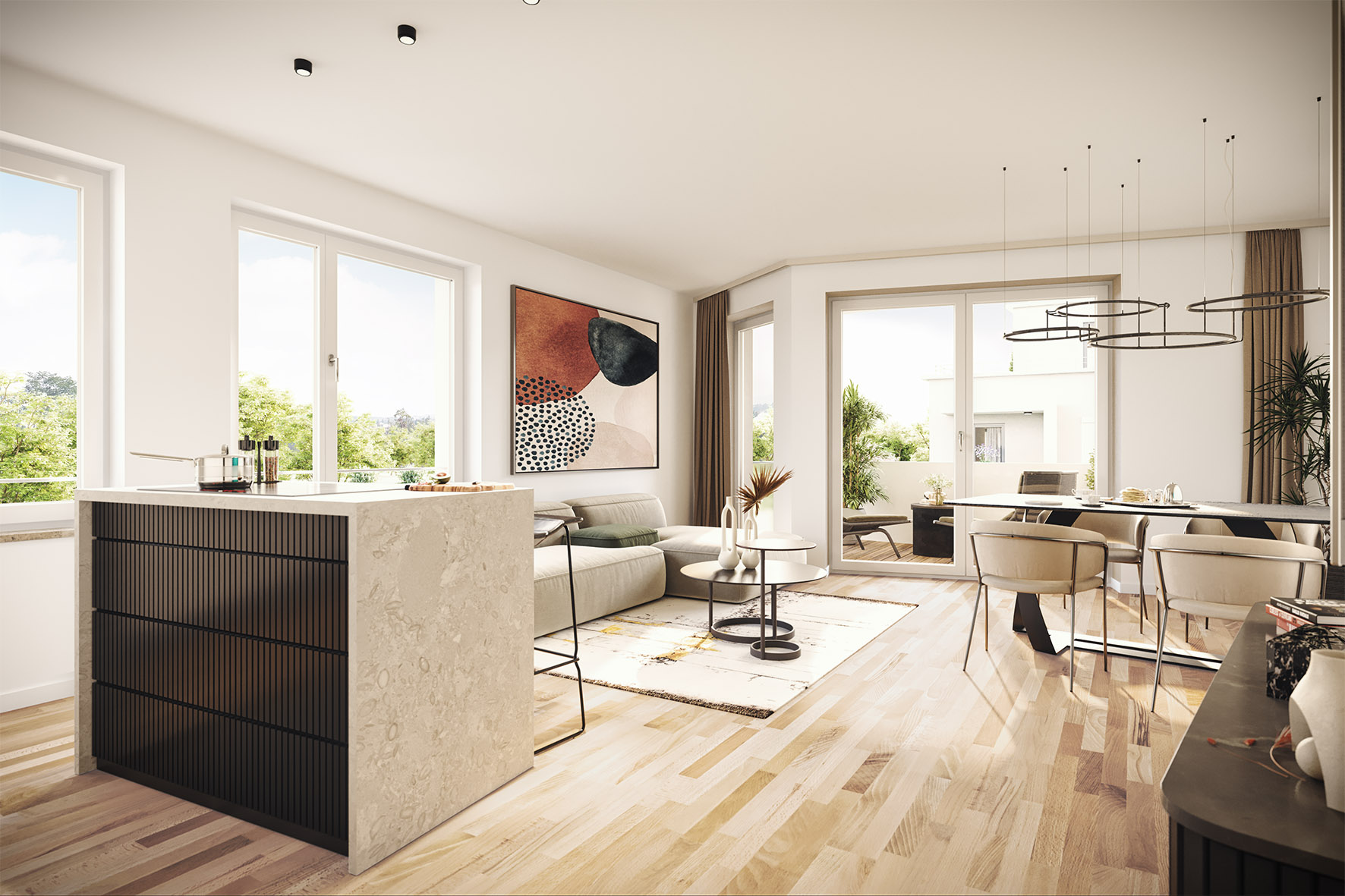
Price
€655,700
Living space
81.58 m2
Rooms
3 rooms
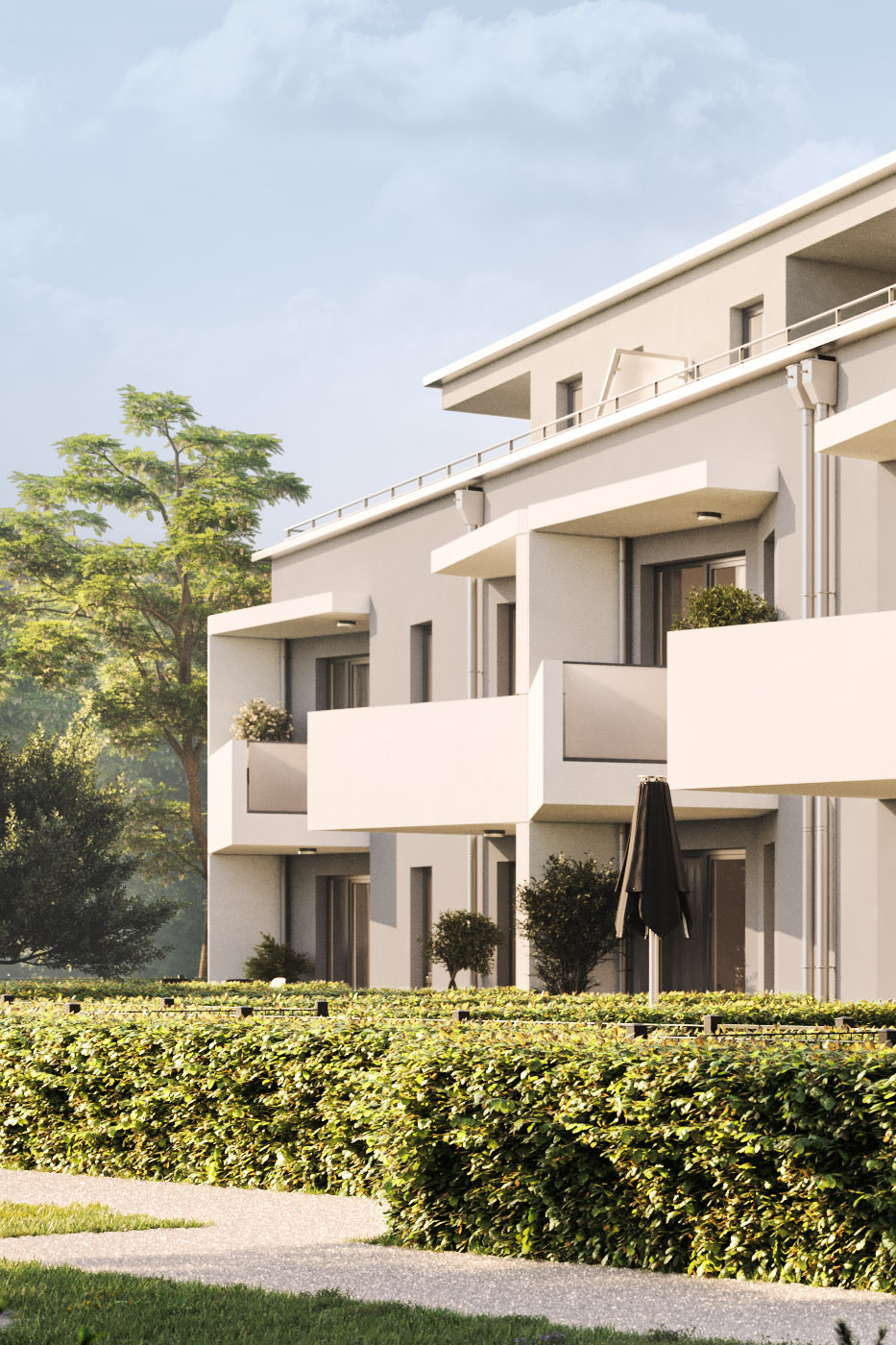
Price
€870,700
Living space
101.67 m2
Rooms
3 rooms
Project description
Personal consultations by appointment - also on Sundays and public holidays:
Head office at Schwangaustraße 29, 86163 Augsburg
Your contacts:
CHRISTIAN HÜBEL
+49 (821) 26 17 – 164
MARCO HESS
+49 (821) 26 17 – 162

The new residential project ZUG5PITZ by KLAUS Wohnbau offers an attractive residential area in which you can benefit from the diverse cultural offerings of the Fugger city of Augsburg and the direct proximity to Lech, Kuhsee and Siebentischwald - an environment that, with its mixture of urbanity, culture , forests and water promises a high quality of life with lots of relaxation, peace and quiet.

The Zug5pitz project:
Freedom to live
In the 36 apartments of the ZUG5PITZ there is space for a wide variety of needs: Whether you want to create a new home with your family, are looking for a barrier-free domicile for your age or simply want to move into a modern apartment in a very good location - you will find it in the ZUG5PITZ different apartment sizes and from 42 to 140 square meters with two to four rooms.
The unconventional architectural appearance and the variety of sizes and cuts result in a unique, contemporary atmosphere. The bright apartments with their spacious balconies, roof terraces and gardens offer plenty of space for togetherness, relaxation, hustle and bustle. Openness and privacy coexist here in natural harmony and ensure a high quality of stay both inside and outside.
Clearness, calm and space to breathe: The unusual but clear architecture offers its future residents modern design that reflects individuality. The innovative aesthetics of the apartments, with their urban, tidy flair and the unusual cut, create freedom - for thinking, for living and for self-realization. All apartments have roof terraces, balconies or gardens, through which a lot of sunlight falls into the interior of the rooms. Floor-to-ceiling windows also give a feeling of immediacy.
Generous open spaces in the outdoor area make encounters in the relaxing green right in front of the house possible in many ways. The architects have continued the unusual cut of the apartments in the outdoor area with sawtooth-like hedges and bends in the path. In our completely redesigned architectural concept, you can feel comfortable and completely at home in a special environment.

The architecture:
Modern with unusual elements
For the ZUG5PITZ project, we followed an unusual architectural design concept and added modern twists and turns to the floor plan of a classically calm design. The result is unusual room shapes inside the apartments and a unique appearance from the outside.
The ensemble of the ZUG5PITZ consists of two parallel longitudinal structures that are oriented towards a common inner courtyard. This green center becomes a space for community, communication and encounters.
The four-storey structure along Zugspitzstrasse stands out against the street. The portal-like staircase glazing looks modern and spacious. The top floors are set back behind the main facade for a high degree of privacy - with sunny roof terraces.
The unusual twisting principle makes living in the ZUG5PITZ a special experience. The traditional understanding of rectangular, repetitively arranged rooms that can be reached from corridors is accentuated by kinks and slants in spatial sequences that flow into one another. Human movement sequences are guided harmoniously, softly and naturally, resulting in some surprising perspectives and unique, individual and unmistakable spatial forms.
The balconies literally swing out of the building and give the buildings with the zigzag-shaped facade behind them a dynamic touch. In contrast to these vividly animated facades, the east-facing facades are characterized by finer, more subtle elements.
Faces on the window openings that are slanted on one side produce different iridescent light in the facades depending on the position of the sun. The game of twists and slants is continued in the outdoor areas with sawtooth-like hedges in the private gardens and bends in the path.

The outfitting:
Challenging and forward-looking
All apartments in the new ZUG5PITZ offer high-quality outfitting features and modern design elements. Outstanding insulation, natural materials and sustainable functional elements such as domestic ventilation with heat recovery ensure future-oriented energy savings and maximum residential comfort.
- Apartment entrance doors with triple locking and video intercom
- Clear ceiling height 2.56 m–2.70 m
- High-quality oak parquet from Herter designed by nature, 100% made in Germany
- Large format floor and wall tiles from Villeroy & Boch
- Individually adjustable underfloor heating
- Decentralized ventilation with heat recovery
- Self-sufficient home station with integrated fresh water system for heating and hot water
- Automatic rinsing station for use-independent hygiene rinsing of the water pipes
- Larch wood floorboards on the balconies
- Bathrooms with sanitary facilities from well-known brand manufacturers such as Villeroy & Boch and Kludi as well as real glass shower partitions
- Nearly floor-level showers with rain jet function
- Towel warmer
- Windows and balcony doors in plastic with triple thermal insulation glazing and stainless steel handles
- Electric shutters
- Energy source: pellets with solar support

The location:
located harmoniously between two worlds
OUTSTANDING LOCAL SHOPPING RIGHT AT YOUR DOOR
Whether local supply, schools, day-care centers, leisure activities or the transport connection to Munich and within Augsburg: The ZUG5PITZ property is embedded in an excellent infrastructure.
The heart of Bavarian Swabia is very popular as a place to live - and not without reason. Because this is where a modern infrastructure meets the relaxed Augsburg attitude to life. In the district center "Hochzoll-Mitte" you will find all everyday offers of everyday needs within walking distance of the ZUG5PITZ. Shopping can be done here without much effort right on the doorstep and educational institutions, doctors, hairdressers and numerous sports facilities are within walking distance. But not only that, the connection by tram to the center of Augsburg and the proximity to the A 8 to Munich is ideal for anyone who wants to commute to Munich.
PERFECTLY COMBINED: NATURE AND LEISURE
Augsburger Stadt- und Siebentischwald It is not for nothing that the Fugger town has the reputation of being a climate-friendly metropolis. With its extensive green areas, it is one of the greenest in Europe. Because it is particularly well maintained, the Augsburg city forest was the first forest in Germany to be designated a recreational forest. It is so clean that the water management located there not only supplies the greater Augsburg area with excellent drinking water, but has also been declared a UNESCO World Heritage Site.
The northern part of the Augsburg city forest, the Siebentischwald, with its 660 hectares can be reached in just five minutes by bike. Nine streams await you here, gently babbling their way through the forest, enchanted paths meander under the extensive canopy of old trees and invite you to go barefoot, while the birds sing a song. Pure relaxation - right on your doorstep!
Energy certificate: demand assessment current values
Year of construction: 2022, characteristic value house A+B 54.4 kWh/m²a, house C+D 67.6 kWh/m²a
Energy efficiency class: B
Energy source: pellet heating with solar thermal energy
Legal notice: the information on the construction project is an editorial contribution by neubau kompass AG. It is for information purposes only and does not constitute an offer in the legal sense. The content offered is published and checked by neubau kompass AG in accordance with § 2 TMG. Information on any commission obligation can be obtained from the provider. All information, in particular on prices, living space, furnishings and readiness for occupancy, is provided without guarantee. Errors excepted.
Provider
Contact

Herr Marco Heß
+49 821 26 17 - 162
[email protected]

Herr Christian Hübel
+49 821 26 17 – 164
[email protected]


















