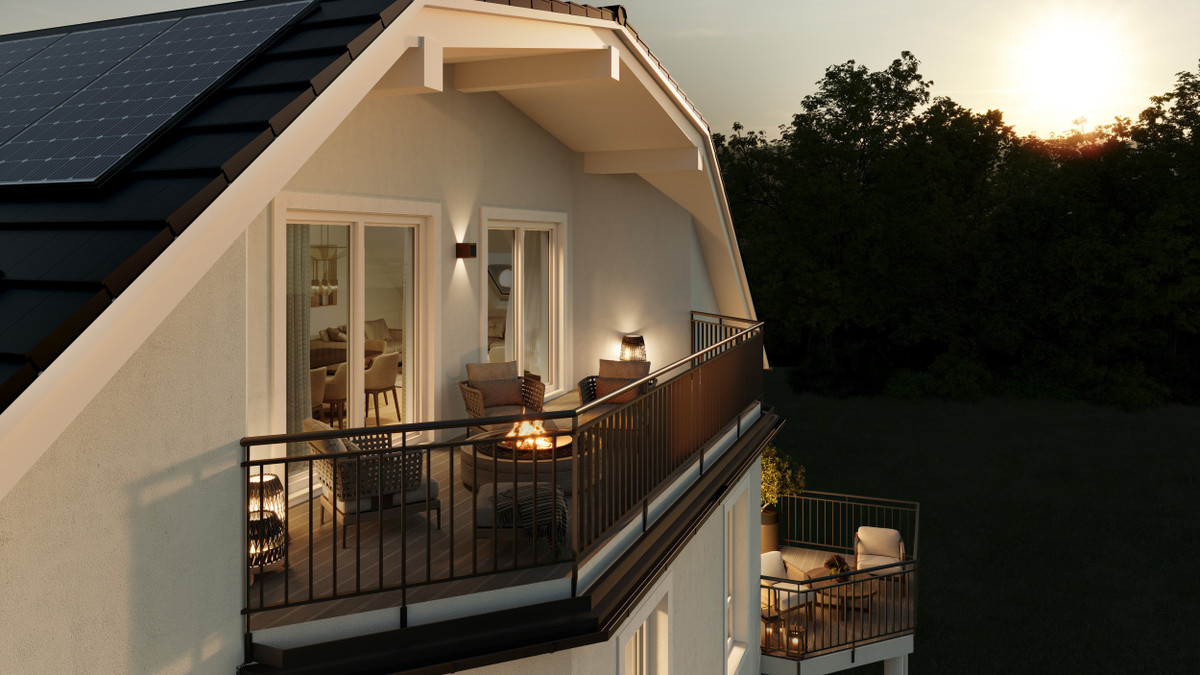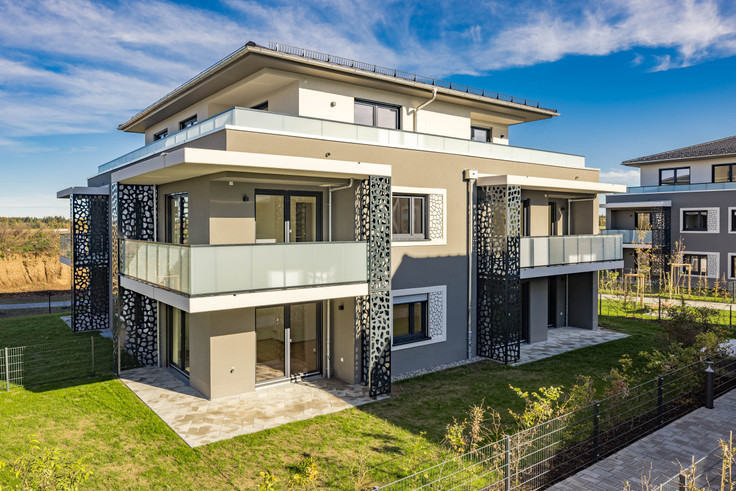Project details
-
AddressDonarweg 20, 81739 Munich / Perlach
-
Housing typeCondominium, Loft apartment, Ground floor apartment
-
Price€995,000 - €1,595,000
-
Rooms4 - 5 rooms
-
Living space91 - 138 m2
-
Ready to occupyDecember 2025
-
Units3
-
CategoryLuxury
-
Project ID26217
Features
- Storage room
- Elevator
- Balcony
- Floor-level windows
- Real wood parquet
- Electrical roller shutters
- Fine stone tiles
- Triple-glazed windows
- Underfloor heating
- House utility room
- Hobby room
- Controlled domestic ventilation
- Air heatpump
- Open-plan kitchen
- Photovoltaic installation
- Private gardens
- Branded sanitary ware
- Terrace
- Underground garage
- Preparation for e-charging station
Location

Further info
Purchase price underground parking spaces: €35,000
FREE FROM COMMISSIONS, directly from the developer
Residential units
Project description


Welcome to Waldperlach,
Donarweg 20
In a quiet side street in the immediate vicinity of the green Waldtruderinger Forest, a dreamlike 5-family house with wonderful, sun-drenched terraces and balconies is being built using highly efficient construction methods, embedded in an attractive surrounding development.
The light-flooded city villa impresses with its well-thought-out floor plans and spacious homes - perfect for families in which children can develop and grow up in a well-protected manner.
Or also for investors who are looking for a safe investment. Each of the 5 units is equipped with the latest amenities and offers a comfortable and contemporary domestic experience.
On your first walk through the directly adjacent forests, nature offers a unique atmosphere of peace and serenity, while at the same time the lively hustle and bustle of the city is just a stone's throw away.
Data & Facts
- 5-family house in highly efficient construction with family-friendly apartments
- Two barrier-free 3-room ground floor apartments plus a hobby room, with 2-3 bathrooms, a huge storage room and a practical utility room
- Two 4-room upper floor apartments with large balconies, with up to two bathrooms
- A 5-room loft apartment with an impressive roof terrace and two spacious bathrooms
- Underground car park with spacious individual parking spaces
- Continuous glass passenger lift
- Energy-efficient EH-40 design (KfW eligible)

Enjoy relaxing hours
The wonderful terraces of your home capture the warm evening light and create the ideal setting for relaxing hours. Here you can quietly enjoy a morning coffee or a glass of wine at sunset, while the last rays peek through the trees. Your new home not only offers you an apartment, but a place of retreat where you can sit back, relax and enjoy life with all your senses.

Your home and lifestyle advantages
Immerse yourself in a world of security and quality where residential comfort meets sustainability.
The classically elegant property has a generous plot area of 893 m² with only 5 residential units and therefore offers maximum privacy. The Donarweg runs along the north side of the property, on the entrance side of the house facing away from the gardens, and is a purely residential street. The separately fenced private gardens of the ground floor apartments are framed by the attractively landscaped outdoor areas of the property.
From the weather-protected underground car park, the glass elevator takes you comfortably to your first-class apartment, where you can enjoy relaxing hours on your roof terrace, terrace or spacious balcony and be enchanted by the view of the green surroundings.
In your new home you will benefit from numerous amenities that set it apart from others:
- Our state-of-the-art air heat pump without additional noise-intensive outdoor devices, the decentralized controlled domestic ventilation and the communal photovoltaic system ensure that you not only live energy-efficiently, but also environmentally consciously.< /li>
- Our continuous passenger lift with glazed external walls takes you comfortably from the weather-protected underground car park to your new, first-class apartment.
- Our generous property area of 893 m² offers a unique residential atmosphere, surrounded by other gardens and without disturbing adjacent streets.
- The old trees create an idyllic environment and ensure a harmonious neighbourgood experience that you can enjoy every day.
- Our underground car park offers spacious individual parking spaces, each with preparation for e-charging stations, and enables direct, weather-protected access to the apartments.
- Depending on the construction progress, we offer you extensive, very personal customization options in terms of layout and outfitting (sampling of fine stoneware, parquet, interior doors, electrical and sanitary amenities).

A home to feel at home
Your ground floor apartment with basement offers everything family life needs. On the ground floor you will find a large central area that is more than just a room - it is the heart of your apartment and invites you to live, cook and eat. This area is supplemented by 2 bedrooms, whereby the children's room can optionally be enlarged, so that the children's room is larger and the bedroom is smaller.
Your ground floor is rounded off by a bathroom, which can be equipped with a shower or bathtub according to your wishes. In any case, your apartment has two washing machine connections. One is always in the kitchen, another can optionally be installed in the ground floor shower room if a shower is not desired there. Otherwise, the second washing machine connection is in the utility room in the basement. A total of up to 3 bathrooms are possible in your apartment.
The crowning glory of your new home is a wonderful sun terrace in a beautiful, south-west facing private garden. People like to stay here!
In the basement, the hobby room can be used in a variety of ways and can even be divided into two rooms. It is accompanied by a spacious bathroom with a bathtub and a walk-in shower. In addition to the utility room, you can enjoy a practical storage room with plenty of space.

Find peace
The bedroom – your personal haven of peace. Good sleep is essential for the recovery of body and mind. We create the optimal conditions for this, for example by installing health-promoting, controlled domestic ventilation with heat recovery, which permanently provides fresh air, and through modern solid construction that ensures compliance with the increased sound insulation requirements according to DIN 4109-5.

Space for the whole family
Your new home on the upper floor offers complete amenities for your family life. The spacious living area forms the center of your apartment and has enough space for cooking, eating and all other family activities. Three bedrooms have enough space for the whole family, although it is possible to create just 2 rooms from these 3 rooms (sleeping, child 1 and child 2), which are then also approximately the same size (approx. 16.5 m²).
Two bathrooms complete the upper floor. In your bathroom you will find a shower and a bathtub, as well as a wide vanity and a toilet. As a small highlight, the large shower in the bathroom is equipped with a tiled bench. The shower room has a toilet, a sink and a shower. A washing machine connection in the shower room (instead of the shower) is also optionally possible.
In the basement you will find a practical storage room. As a highlight, enjoy the idyllic view of the surrounding private gardens from your wonderful and spacious balcony, which faces southwest.

Young at heart
The children's room: more than just a room, it is a universe in which young dreams and potential unfold. It is the sacred space in which important chapters of your child's life story will take place - a place of learning, play and undisturbed growth. This is where a child should develop and grow up protected and healthy. For this reason, for example, we rely on lime plaster that promotes the residential environment and is healthy (instead of gypsum plaster), which is also more resistant to everyday wear and tear.

Light-flooded dream homes
Your loft apartment offers an exclusive ambience for your family life. The spacious open area for cooking, eating and living is the heart of your apartment and not only offers an above-average amount of space, but also cozy corners to linger. A pantry offers practical storage space for your supplies. Thanks to numerous windows and skylights, the apartment is flooded with light and exudes a cozy atmosphere.
A bedroom with an adjoining home office and bathroom en suite invites you to work and relax. The bathroom can be individually equipped and has a shower (with a tiled bench), a bathtub, a toilet, a bidet and a wide washbasin as standard. The two children's rooms offer your children a place to retreat and are equipped with large windows. A second bathroom in the loft has a washing machine connection, a shower (also with a tiled bench), a wide vanity and a toilet. In the basement you will find a practical storage room.
An absolute highlight awaits you: your wonderful south-facing roof terrace, where you can enjoy the sun and the view of the adjacent private gardens all day long.

Outfitting highlights
- Highest quality and safety standards with the highest quality craftsmanship
- Solid brick construction, increased sound insulation in accordance with DIN 4109-5
- State-of-the-art air heat pump installed completely indoors (without a noisy additional outdoor unit that can be manipulated by third parties) for maximum efficiency and sustainability
- Highly efficient construction at EH-40 level, eligible for KfW funding
- Health-promoting controlled domestic ventilation with heat recovery
- Sustainable, long-lasting and health-preserving materials (e.g. lime plaster that improves the residential environment instead of gypsum plaster)
- High-quality solid oak wood plank flooring
- Large-format, elegant porcelain stoneware coverings
- Pleasant underfloor heating with individual room control
- Numerous windows, some with additional underlights, with triple insulating glazing and electric aluminum roller shutters
- Luxurious sanitary ceramics from Geberit, iCon series, combined with fittings from Keuco, IXMO series
- Modern electrical outfitting, visually implemented exclusively using Busch-Jäger Art-line studio white
- Fiber optic connection and network in every apartment
- Community photovoltaic system
- Convenient underground car park with spacious individual parking spaces with preparation for an electric charging station - direct, underground, weather-protected access to the residential building
- Continuous passenger lift with glazed external walls
- Presentative entrance area with high-quality front door
- Burglary-resistant, sound- and heat-insulating apartment entrance doors, video intercom system
- Spacious terraces with private garden, balconies and roof terrace, each with south orientation
- Comfortable hobby rooms in the ground floor apartments can be reached directly via the internal stairs
- Practical washing machine and dryer connection in every apartment
- Beautiful, old trees on the property
- Attractively planted outdoor areas
Optional outfitting options on request e.g.:
- Design package “Black is beautiful” (see picture gallery) with coordinated design elements in the areas of plumbing, electrics, tiles, doors (e.g. matt black bathroom fittings, bathroom radiators, door handles, light switches)
- Additional bathrooms
Depending on the construction progress, we offer you extensive, very personal customization options in terms of layout and outfitting (sampling of fine stoneware, parquet, interior doors, electrical and sanitary amenities).
During the construction phase, you will personally receive intensive advice and support from the developer regarding your new dream apartment.
Legal notice: the information on the construction project is an editorial contribution by neubau kompass AG. It is for information purposes only and does not constitute an offer in the legal sense. The content offered is published and checked by neubau kompass AG in accordance with § 2 TMG. Information on any commission obligation can be obtained from the provider. All information, in particular on prices, living space, furnishings and readiness for occupancy, is provided without guarantee. Errors excepted.















































