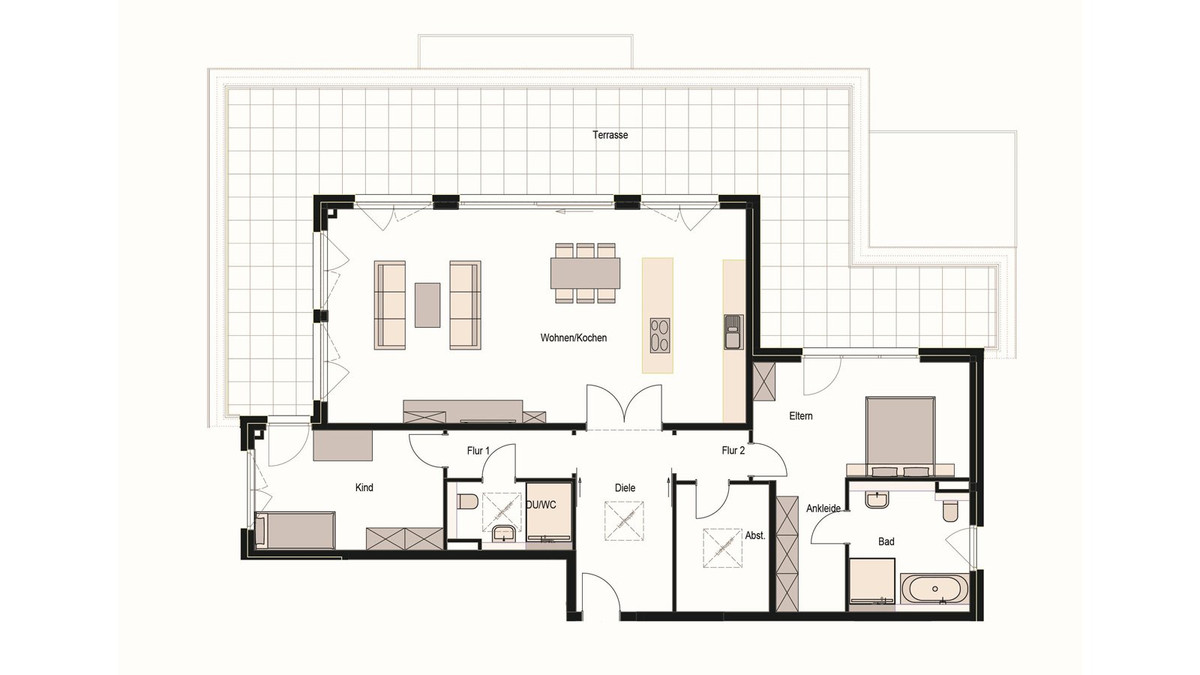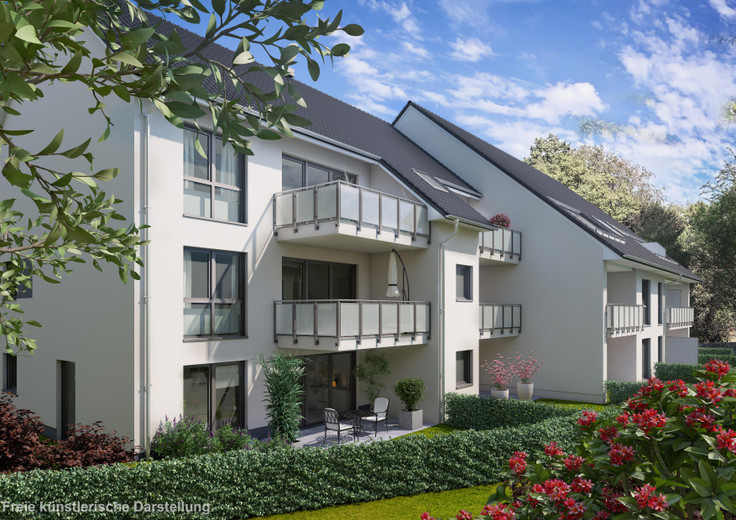Project details
-
Address45133 Essen / Bredeney
-
Housing typeCondominium
-
Price€319,500 - €1,096,500
-
Rooms2 - 4 rooms
-
Living space51 - 176 m2
-
Ready to occupyEnd of 2026
-
Units13
-
CategoryUpscale
-
Project ID20960
Features
- Storage room
- Elevator
- Balcony
- Barrier-free
- Burglar-resistant windows
- Burglar-resistant front door
- Underfloor heating
- Garten
- Gartenanteil
- House utility room
- Basement room
- Photovoltaic installation
- Partly barrier-free
- Terrace
- Underground garage
- Video intercom
Location

Further info
Purchase price plus underground parking: €27,000
The pro rata brokerage fee for the buyer is 3% of the notarized purchase price (plus VAT) and is due and earned upon conclusion of the notarized purchase contract.
Project description

A well thought-out residential concept in a premium location
Alfredstrasse 354, 45133 Essen-Bredeney

Independence
with a view
The residential and commercial buildings have separate entrances. The side entrance leads to the staircase. Here a lift takes you to all levels of the house. Every single apartment impresses with its generosity and has light-flooded rooms.
The planned outfitting of the bathrooms, the high-quality upper floors and, among other things, the electric venetian blinds for darkening and protection against excess sun meet high standards. You can still influence the intelligent and adaptable floor plans as well as the room design according to your individual wishes.
We would be happy to advise you personally and look forward to your visit.
Individual floor plans with
every comfort in terms of outfitting
Apartments 1 and 2 are garden level apartments and are located one complete floor below the entrance level. They have south-west facing terraces and garden areas with special usable areas ranging from 173 to 178 m². The garden apartments are planned with 3 to 4 rooms and each measure approx. 130 m² in size. The two apartments at entrance level floor can be realised with 3 or 4 rooms and have approx. 103 m² and 122 m² living space as well as a south-west facing view from the balcony into the green. The floor plan of the 1st floor is identical to that of the ground floor - there are two apartments here, only the view from the south-west balcony is more beautiful. The unique penthouse on the uppermost floor is optimally shielded from the office unit.
All apartments are characterized by their well thought-out and adaptable floor plans. Terraces and balconies face the garden - the view of the greenery and the south-west location promise many hours of sunshine best enjoyed here. All units are designed with 3.5 - 4.5 rooms, but can also be redesigned or merged according to your planning requirements. The building complies with KfW 55 energy standards.
At home in Bredeney -
Chic charm in Essen's green south
Our construction project is characterized by its central location. Regardless of whether you want to go shopping for your daily errands or find a restaurant within walking distance, this is easily possible from your new home. This residence also offers an excellent starting point for your leisure time - embedded in an environment of numerous green spaces and spacious forest areas. Whether it is the tennis or golf club, the rowing club or riding stables, extensive offers also meet the highest demands. For a walk, simply take the path to the "Tälchen", a green area that is located directly behind the property, or you can simply walk comfortably through the valley to the trendy Rüttenscheid district. In short - the location is right here!

In the middle of life on one of the most traditional streets
In the immediate vicinity are exclusive properties such as villas, single-family houses, imposing properties and of course detached, semi-detached, terraced houses, larger and smaller multi-family houses, mostly with high-quality condominiums, some in imposing Wilhelminian-style and Art Nouveau villas. Due to its central location, the surroundings of numerous green areas and spacious forest areas, Essen-Bredeney offers an excellent infrastructure for high demands. Whether you want to shop or visit a restaurant, directly in Bredeney or in the trendy Rüttenscheid district, everything can be reached within a few minutes - by public transport, sometimes on foot - to put it simply: the location is right here.
Legal notice: the information on the construction project is an editorial contribution by neubau kompass AG. It is for information purposes only and does not constitute an offer in the legal sense. The content offered is published and checked by neubau kompass AG in accordance with § 2 TMG. Information on any commission obligation can be obtained from the provider. All information, in particular on prices, living space, furnishings and readiness for occupancy, is provided without guarantee. Errors excepted.







































