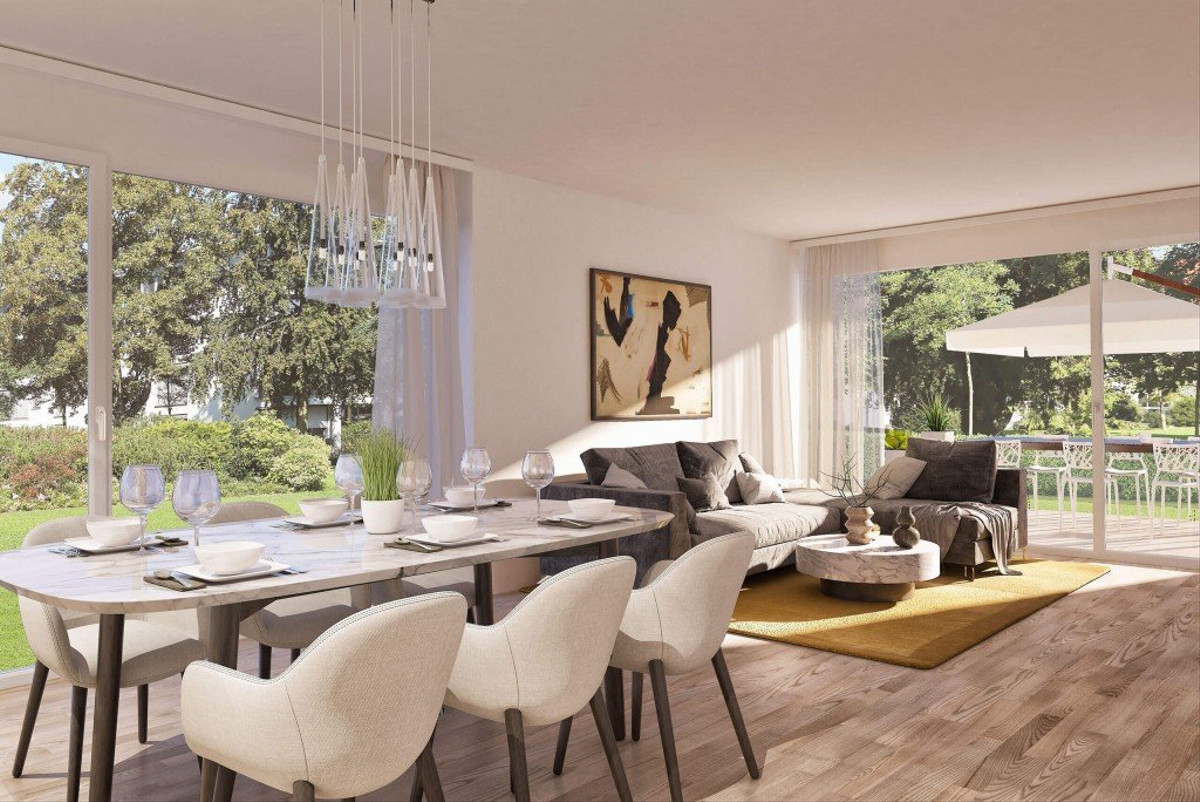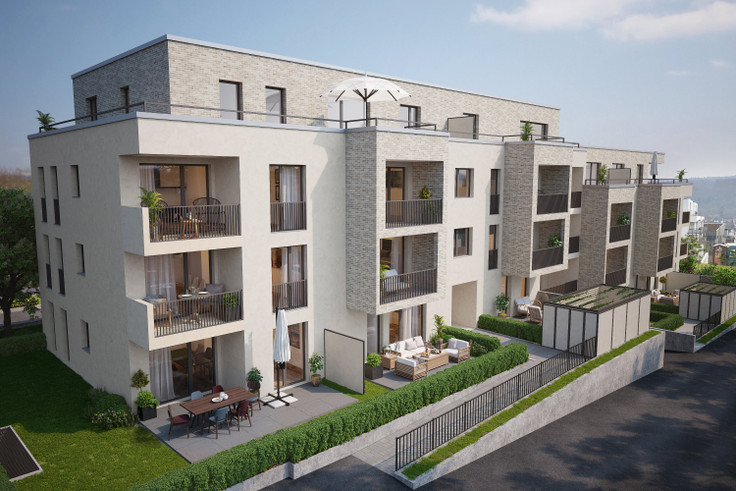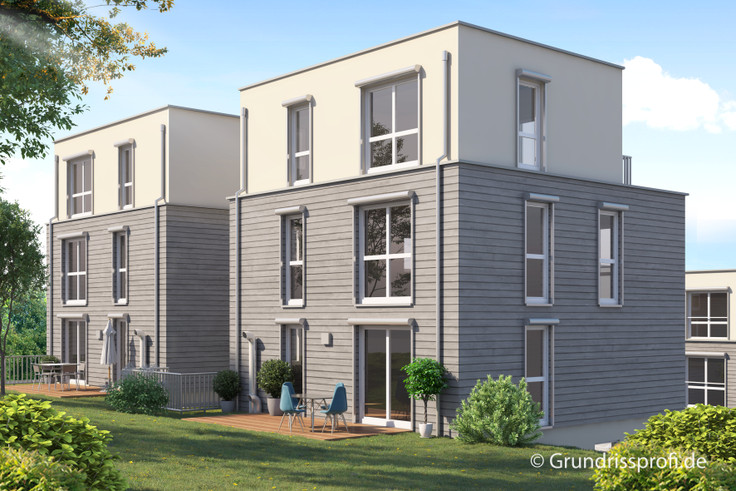Project details
-
AddressKornblumenweg, 71384 Weinstadt / Endersbach
-
Housing typeCondominium, Terraced house, House
-
Price€341,100 - €970,000
-
Rooms2 - 4 rooms
-
Living space52.15 - 164.31 m2
-
Ready to occupyImmediately
-
Units26
-
CategoryUpscale
-
Project ID23624
Features
- Elevator
- Floor-level shower
- Floor-level windows
- Real wood parquet
- Triple-glazed windows
- Underfloor heating
- Charging station for electric vehicles
- Loggia
- Open-plan kitchen
- Branded sanitary ware
- Garden share (partial)
- Terrace
- Underground garage
Location

Further info
Model house and model apartment visits
in Kornblumenweg 8/3 Weinstadt-Endersbach.
- Wednesday, April 30th, 2025 from 4:00 p.m. to 6:00 p.m.
- Wednesday, May 14, 2025 from 4:00 p.m. to 6:00 p.m.
- Wednesday, May 28, 2025 from 4:00 p.m. - 6:00 p.m.
- Wednesday, June 11, 2025 from 4:00 p.m. to 6:00 p.m.
Residential units

Price
€341,100
Living space
52.15 m2
Rooms
2 rooms

Price
€342,200
Living space
52.31 m2
Rooms
2 rooms

Price
€513,700
Living space
78.06 m2
Rooms
3 rooms

Price
€547,500
Living space
82.94 m2
Rooms
3 rooms

Price
€555,500
Living space
82.9 m2
Rooms
3 rooms

Price
€574,100
Living space
88.72 m2
Rooms
3 rooms

Price
€580,900
Living space
88.41 m2
Rooms
3 rooms
Project description


Halde V residential area in Weinstadt
Condos and homes
With the new development of the "Halde V" residential area in the district of Endersbach, the city of Weinstadt is setting the course for sustainable urban development.
An elegant and modern design language characterizes the draft planning of the multiple award-winning architects weinbrenner.single.arabzadeh.architektenwerkgemeinschaft from Nürtingen. A residential complex with 3 apartment buildings and 6 terraced houses is being built on a generous plot area of approx. 4,033 m², which - embedded in beautiful green areas - are grouped around a district square.

"Wohnen an den Blumenäckern" at a glance
The residential area consists of 3 apartment buildings and 6 terraced houses, which are arranged around the central square. An underground car park with 49 parking spaces will be built for stationary traffic.
- Kornblumenweg 4
15 condominiums with living areas of approx. 52 to 88 m² - Kornblumenweg 6
5 condominiums with living areas of approx. 102 to 164 m² - Kornblumenweg 8 – 8/5
6 terraced houses with approx. 164 m² of living space
The multi-family houses at Kornblumenweg 4 and Kornblumenweg 6 together with the 6 terraced houses (Kornblumenweg 8 to 8/5) and the underground car park form a homeowners association. (WAY).

condominiums
Cornflower path 4 and 6
The design planning is characterized by an elegant and modern design language. A residential complex with 3 multi-family houses and 6 terraced houses is being built on a generous plot area of approx. 4,033 m², which - embedded in beautiful green areas - are grouped around a district square.
In the facade, sand-colored brick surfaces on the ground floor contrast with the light plaster surfaces on the upper floors and the mostly room-high window elements in a warm shade of gray.
The apartments on the ground floor are assigned private garden areas. Stationary traffic is housed in the underground car park, where electromobility is finding its way. Elevators connect these to the residential floors.

Outfitting
The residential units open up to a large extent to the south and south-west via bright, light loggias and terraces. Floor-to-ceiling windows enable the desired fusion of indoor and outdoor space. Open living-dining areas and spacious bedrooms create a high standard of living.
High-quality materials and outfitting elements underline the high quality standards. Individual sampling meets different requirements.
Quality features are underfloor heating, real wood parquet, triple glazing, electric darkening, floor-level showers and branded sanitary products, e.g. B. from Hansgrohe and Geberit. Modern fiber optic cables into every apartment ensure future-proof broadband coverage. The future is also finding its way into the underground car park: All parking spaces are ready for electromobility.

Terraced houses
Cornflower path 8 to 8/5
The design planning is characterized by an elegant and modern design language. A residential complex with 3 multi-family houses and 6 terraced houses is being built on a generous plot area of approx. 4,033 m², which - embedded in beautiful green areas - are grouped around a district square.
In the facade, sand-colored brick surfaces on the ground floor contrast with the light plaster surfaces on the upper floors and the mostly room-high window elements in a warm shade of gray.
Own gardens on the level of the district square ensure the necessary privacy, but at the same time connect the houses with the overall district. Access to the house is via an external staircase from the Cornflower Path, where some of the parking spaces are located. The rest of the stationary traffic is accommodated in the underground car park, where electromobility is finding its way.
The houses are created as expansion houses. The houses can be individually designed with various expansion packages for the trades painting, flooring and interior doors.

Outfitting
The houses open up to the southwest via large and bright terraces and roof terraces. Floor-to-ceiling windows enable the desired fusion of indoor and outdoor space. Open living-dining areas, naturally lit bathrooms and quiet bedrooms create a high standard of living.
High-quality materials and outfitting elements underline the high quality standards. Individual sampling meets different requirements.
Quality features are underfloor heating, triple glazing, electric darkening, floor-level showers and branded sanitary products, e.g. B. from Hansgrohe and Geberit. Modern fiber optic cables lead into every house and ensure future-proof broadband coverage. The future is also finding its way into the underground car park: All parking spaces there are ready for electromobility.

Expansion packages and samples
Sampling will take place as construction progresses. In the first step, an electrical plan is submitted, which can be used to check the electrical plan and supplement it if necessary. Furthermore, a selection can then be made from various floor coverings (when choosing the appropriate expansion package) and tiles as part of the standard range. The same applies to doors, door handles, fittings and other outfitting details.
Special requests
Of course, special requests are also possible. In principle, special requests should be discussed with the construction management as early as possible, as these can only be taken into account as long as the order for this trade has not yet been awarded or as long as the building status allows it. This also applies to changes in the room layout that are possible from a planning and technical point of view. A separate quote will be provided for special requests that incur additional costs. So they are not included in the fixed price of the house.
A separate quote will be provided for special requests that incur additional costs. So they are not included in the fixed price of the apartment.

The location
The large district town of Weinstadt is the sixth largest city in the Rems-Murr district with approx. 27,000 inhabitants in 5 districts. Nestled in the rolling hills of the lower Rems valley, viticulture characterizes the landscape and the districts.
Weinstadt is well connected via the B29 federal highway. The city center of Stuttgart can be reached in about 20 minutes by car and in about 25 minutes by S-Bahn. Three S-Bahn stations on line S2 provide a fast connection to the state capital and the airport.
New development area "Halde V" in the district of Endersbach
Weinstadt is in demand!
Therefore, the city of Weinstadt is developing an attractive residential area for high-quality residential construction with the "Halde V" building area on the western edge of the Endersbach district. A mixture of apartment buildings, chain houses and detached single houses reflects the different lifestyle requirements.
Foot and cycle paths with accompanying green spaces run through the area. The natural location offers a high recreational value. The S-Bahn station Stetten-Beinstein can be reached on foot in a few minutes.

Legal notice: the information on the construction project is an editorial contribution by neubau kompass AG. It is for information purposes only and does not constitute an offer in the legal sense. The content offered is published and checked by neubau kompass AG in accordance with § 2 TMG. Information on any commission obligation can be obtained from the provider. All information, in particular on prices, living space, furnishings and readiness for occupancy, is provided without guarantee. Errors excepted.









































