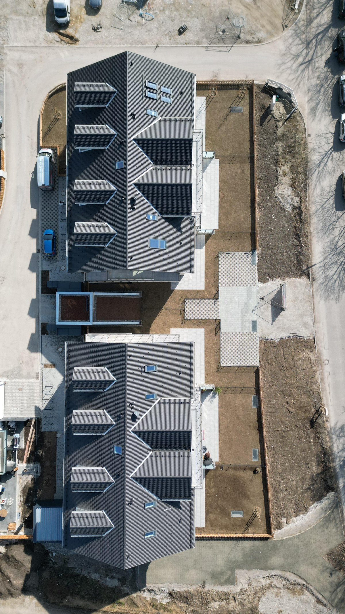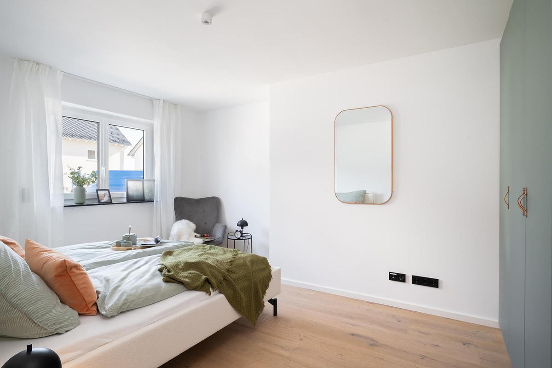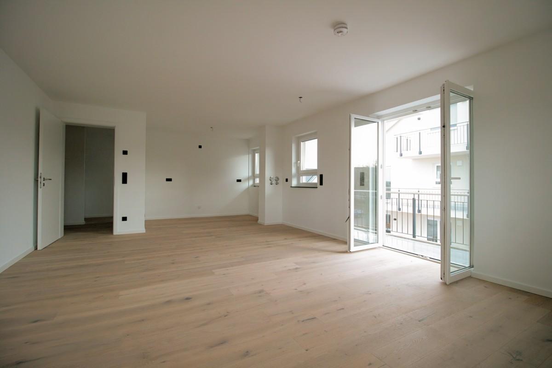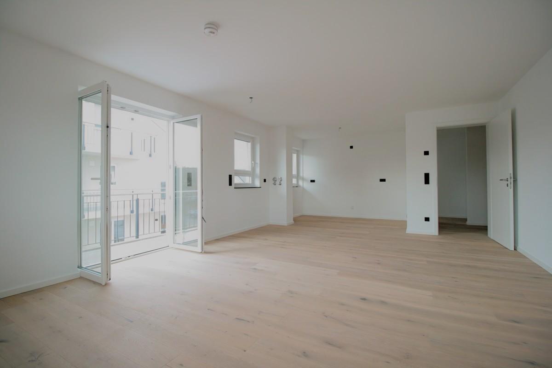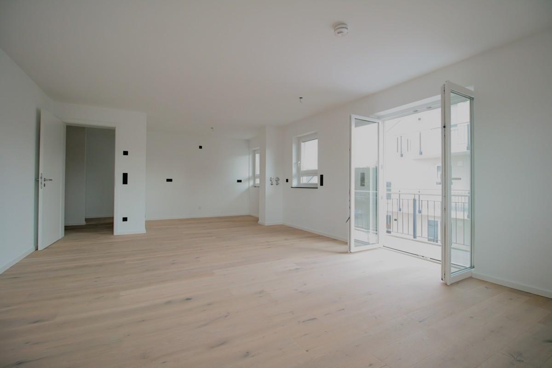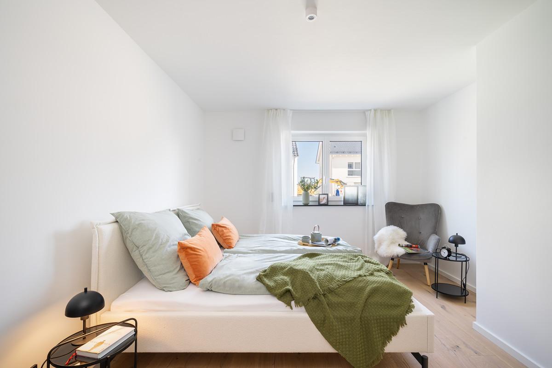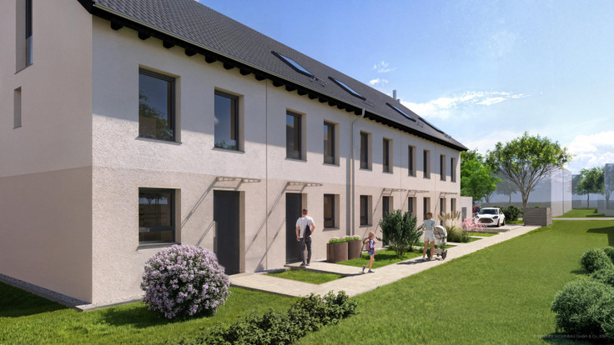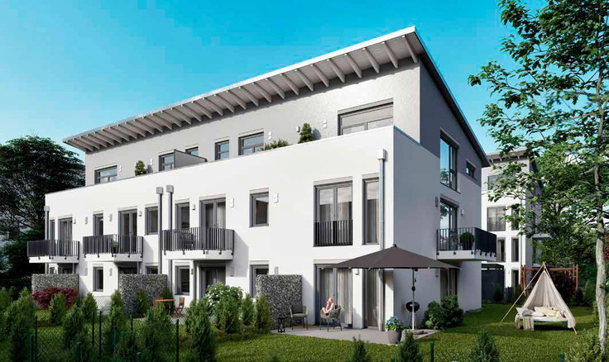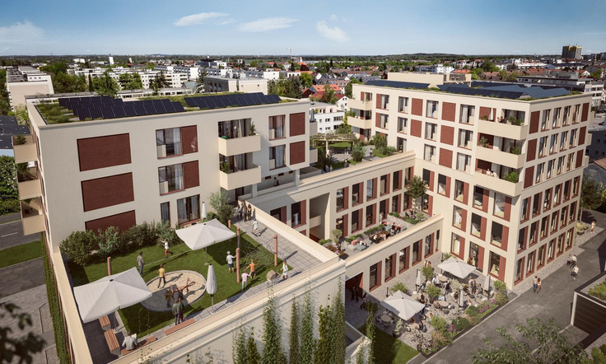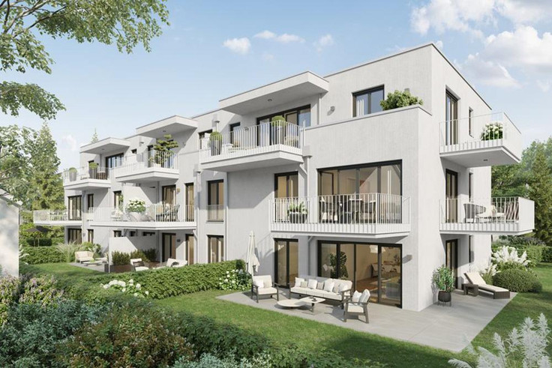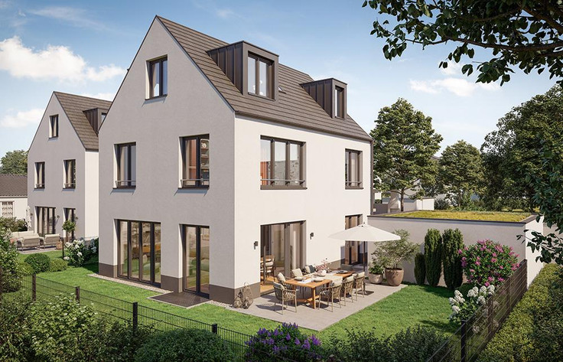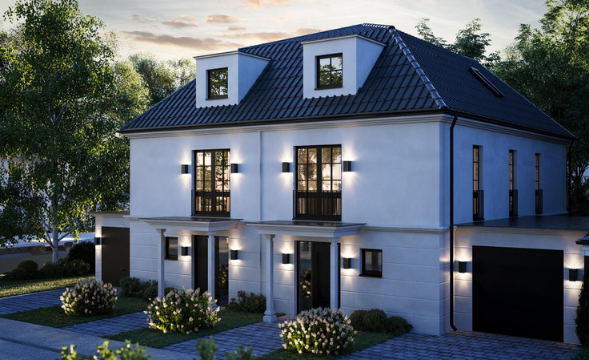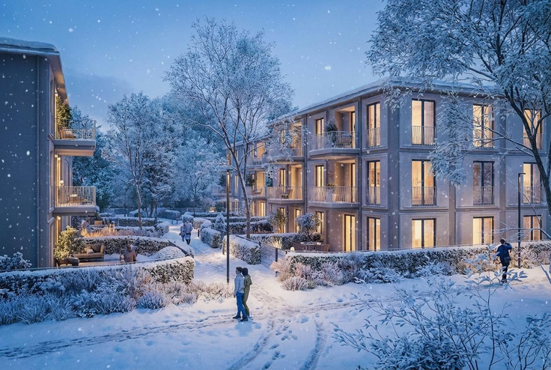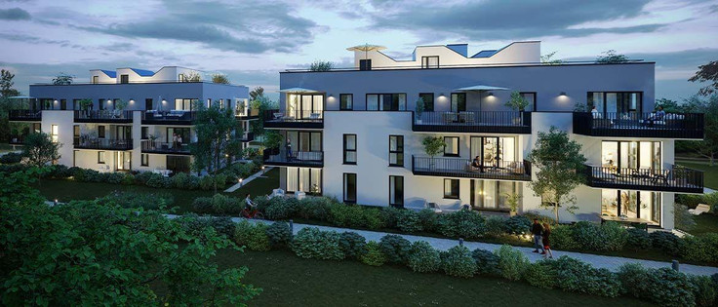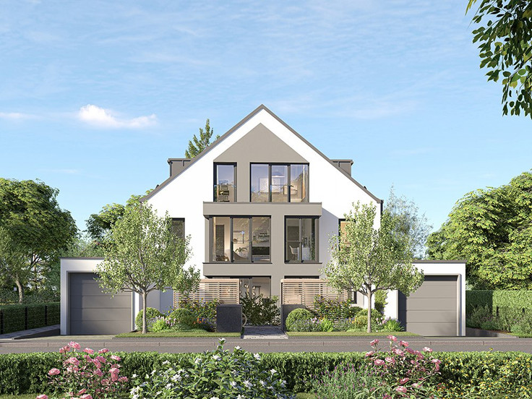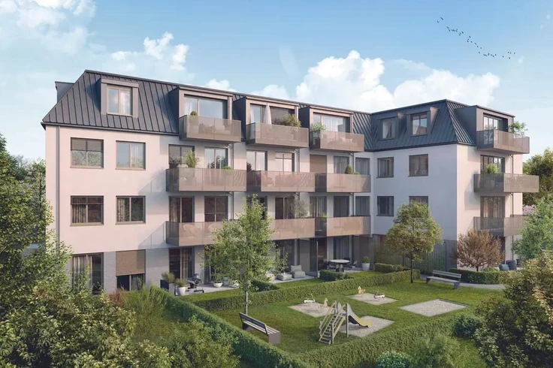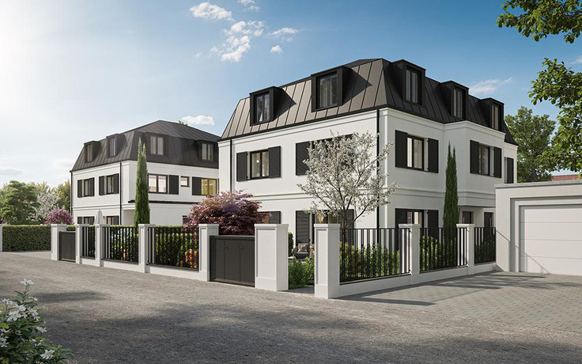Project details
-
AddressBürgermeister-Krug-Weg 1 - 3, 82140 Olching
-
Housing typeCondominium
-
Price€529,000 - €895,000
-
Rooms2 - 4 rooms
-
Living space64.03 - 110.87 m2
-
Ready to occupyImmediately
-
Units26
-
CategoryUpscale
-
Project ID25425
Features
- Storage room
- Elevator
- Electrical roller shutters
- Triple-glazed windows
- District heating
- Underfloor heating
- Towel radiator
- Basement room
- Car parking spaces
- Branded sanitary ware
- Guest toilets (limited)
- Partly barrier-free
- Underground garage
- Video intercom
Location

Further info
Purchase price parking spaceS
Underground parking space: €29,900 to €34,900
Above ground parking space: €15,900
Residential units

Price
€529,000
Living space
64.03 m2
Rooms
2 rooms
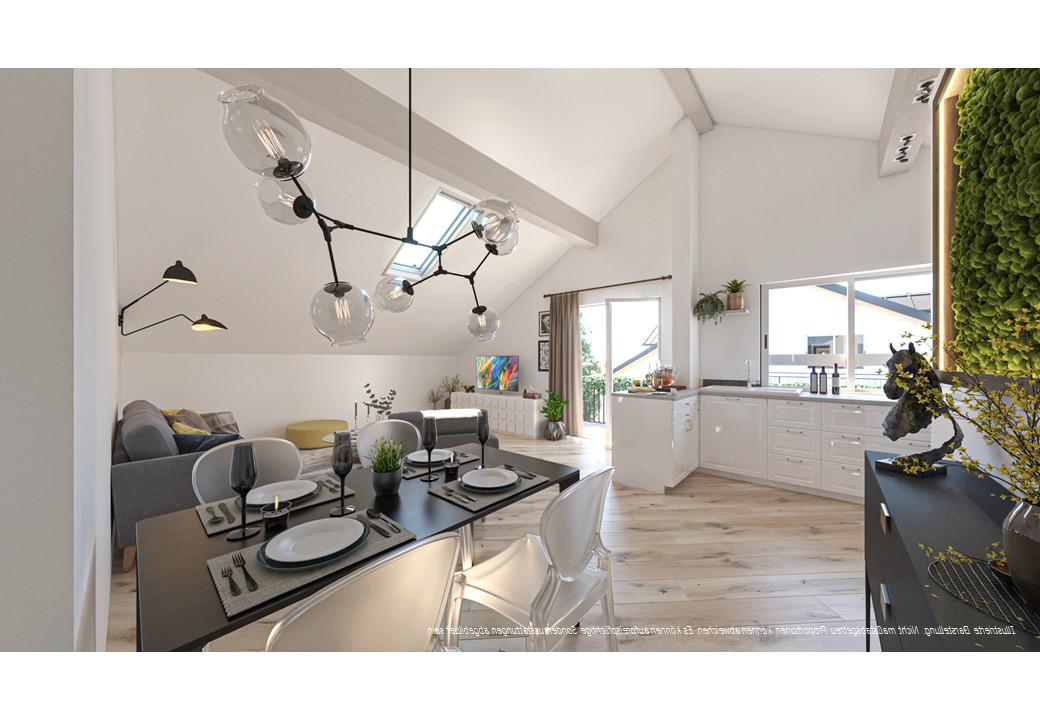
Price
€549,000
Living space
66.58 m2
Rooms
2 rooms
Project description

Build. Reside. Beautiful life. We are building the future.
The name has been known in the western Munich region for high-quality solid construction for over 60 years. Our owner-managed, medium-sized family business works hand in hand with specialized, regionally based craft companies so that you can look forward to your new "four walls" in a relaxed manner. Instead of just “satisfied buyers,” we want “happy customers.”
We would like to introduce you to our new construction project “Am Pfarrbogen” in Olching. We would be happy to arrange a consultation and look forward to hearing from you on (08141) 827 92 -10 or via email to immobilien@vilgertshofer.com
Location. Overview.

Livable Olching. City with a heart and lots of residential value.
Our new project is being built in a beautiful location on Pfarrstrasse with a total of 26 high-quality, family-friendly condominiums, spread over two buildings. An underground car park with a total of 36 parking spaces will connect the two houses in the basement. The residential complex, which is being built in a beautiful outskirts of town, will be accessible via the newly built “Mayor-Krug-Weg”, a purely residential street.
The beautifully designed 2 to 4-room apartments impress with their generous living space between approx. 64 and almost 111 m² as well as many well thought-out details. Construction has already begun and occupancy is scheduled to be ready for summer 2025.
The situation in detail. Olching.
Welcome to Olching - a friendly town with around 28,000 inhabitants on the beautiful Amper in the Upper Bavarian district of Fürstenfeldbruck! Located only around 20 kilometers west of the state capital Munich, high leisure value and perfect infrastructure come together here. The town of Olching includes the districts of Esting, Geiselbullach, Grasslfing and Neu-Esting.
Particularly noteworthy is the convenient, commuter-friendly location. Munich and the airport are ideally accessible by car via the A8 and A99. The city of Fürstenfeldbruck (to the southwest) as well as the A96 and to the northeast the cities of Dachau, Karlsfeld and Oberschleißheim can be reached quickly and easily via the B471.
There are numerous shops, sports facilities, libraries, Lake Olching and an indoor swimming pool on site. Munich's Marienplatz can be reached by S-Bahn in about 28 minutes.
Traveling without a car? No problem!
The bus line 860, stop “Pfarrstraße” takes you quickly and easily to the S3 stop “Olching”. Alternatively, you can use this bus to reach the S4 (Eichenau) and the S8 (Freiham). It's about a 6-8 minute walk to the train station. Depending on the connection you choose, Olching is in the tariff zone M-1 or M-2.
The infrastructure: Everything you need is there!
There are several shops in the city (REWE supermarket, Aldi, Edeka etc.), several bakers and butchers. Farm shops also ideally round off the local supply offering. The evenings can be spent in a variety of restaurants.
So that the little ones feel comfortable.
Almost the entire school system is covered in Olching: In addition to primary schools, a middle school and a high school, there is a Montessori facility. The secondary school is located in neighboring Puchheim. It is a declared goal for the city of Olching to offer a good and reliable range of daycare centers. There are several kindergartens, after-school care centers and crèches. There is even a nature education farm kindergarten.
Leisure time, clubs and sports program.
The Amperauen offer fantastic recreational value in the region. Whether long walks, swimming, stand-up paddling, riding a dinghy or bicycle, etc. The list of possibilities simply never ends. Along the Amper and the Mühlbach there are also pretty and hidden places to read a nice book away from the hustle and bustle and unwind.
The two lakes - the “Olchinger See” and the “Kleine Olchinger See” - are also ideal oases of peace and particularly popular destinations in the region. While the “big” lake even offers a restaurant in addition to sunbathing areas and a beach, the “small” one can only be reached on foot or by bike. But there are also various outdoor and indoor swimming pools.

Vilgertshofer. More than normal standard.
We have relied on proven quality for years to ensure you are satisfied in the long term. For this reason, a well-known, high-quality manufacturer range is simply part of our outfitting standard. At Pfarrbogen we therefore rely on well-known brands from proven manufacturers such as Busch-Jaeger, a guarantee of top quality in the electrical sector.
Our interior doors are also a pleasant 2.10 m higher than normal. Our basic outfitting package also includes data cabling in all living rooms and bedrooms as well as visually appealing branded sanitary fittings with a floor-level shower and glass shower cubicle*. Even a video intercom system is included.
* except: apartments that are designed to be barrier-free.
Lots of space and a place to feel good and relax.
The barrier-free apartments on the ground floor have fantastic terraces with private gardens in comfortable sizes of up to around 205 m². On the upper floors, residents have access to large balconies with a total area of up to 20 m².
Each apartment has a cellar compartment with lighting and a socket.
Depending on the size of the apartment, one to two underground parking spaces are provided per apartment. Prices vary - depending on size - from €29,900 to €34,900. There are also 8 above-ground car parking spaces on the property (€15,900 per space) as well as spaces for around 40 bicycles.
Future-proof heating technology and solid construction.
More important today than ever before - a heating system that conserves resources and works independently of gas/oil. For this reason, the decision was made to connect the buildings to the city of Olching's district heating network. According to information from the municipal utilities, the heat energy in Olching is generated largely in a CO2-neutral manner and therefore makes an ideal contribution to combating climate change.
A sophisticated technology that - in combination with underfloor heating - represents an efficient, sustainable heating system. Together with the high-quality, solid brick construction and the triple-glazed windows, we ensure that your energy costs are kept as low as possible.
Comfort and coziness.
The interior also leaves nothing to be desired - electrically powered roller shutters, underfloor heating, spacious bathrooms with a floor-level shower and sometimes also bathtubs as well as - depending on the type of apartment - an additional guest toilet or storage rooms are just a few details from the extensive building description. In our own showrooms you will also find a beautiful portfolio of high-quality floor and wall coverings from which you can choose the right design yourself.
Clear lines and beautiful floor plans.
The open living, dining and cooking areas are characterized by optimal outfitting options while maintaining functionality, so that coziness and comfort are guaranteed. People with mobility restrictions have sufficient space to move around in the ground floor apartments, as the floor plans were planned according to accessibility requirements. Of course, an elevator leads from the basement to the loft, so that all apartments can be easily reached even when you are older or with strollers and shopping.

Insight into the building description. The technology.
- Outer walls in durable brick construction (36.5 cm sound and heat insulated brick)
- Gable roof in purlin construction made of wood
- Each house has a passenger elevator from the basement to the loft
- Plastic window with triple solar protection insulating glazing, white outside & inside
- Plastic basement window with insulating glazing
- Electrically operated external roller shutters, controllable via control buttons
- Connection of the buildings to the existing district heating network (Olching municipal utility)
- Pleasant underfloor heating (low temperature technology) with individual room thermostats
- Drinking water treatment using a limescale protection system (process principle of biomineralization)
- Smoke alarm
Insight into the building description. The interior.
- Selection of wall and floor coverings in our showrooms in Alling (tiles and floor coverings up to 35 €/m² gross list price)
- Interior window sills made of natural stone (except in the tiled area)
- Apartment entrance and interior doors with 2.10 m element height, color: white
- Stainless steel door handle fittings
- Switch range from Busch-Jaeger (series: “Balance”, pure white glossy or equivalent)
- Data cabling and satellite TV connections in all living rooms and bedrooms (receivers are not included in the purchase price)
- Video intercom with door opener. In the apartments: intercom station with monitor
Insight into the building description. The sanitary facilities.
- Branded products from Richter+Frenzel series “MyStyle 2.0”, Villeroy & Boch, Geberit, TECE etc. Chrome-plated fittings in flush-mounted design
- A washing machine connection is available in each apartment (depending on the floor plan in the bathroom, toilet or storage room)
- Floor-level, tiled shower with stainless steel drain channel or equivalent
- Depending on the floor plan type: Bathtub from Kaldewei (or equivalent) in approx. 170 x 75 cm
- Shower enclosure made of real glass (except for barrier-free apartments)
- Sink from Richter+Frenzel “MyStyle 2.0”, toilet from Villeroy & Boch “NEWO”
- In addition to underfloor heating: towel warmer in the bathroom
Insight into the building description. Outdoor areas / cellar.
- High-quality execution and design of the outdoor facilities, as well as the car and bicycle parking spaces
- Spacious terraces on the ground floor with paving or porcelain stoneware covering
- Beautiful privacy screens between the terraces
- Fences as a demarcation between the special use and common areas
- All basement rooms with lighting and sockets
- Separation of the individual cellar rooms using a metal profile system
- Letterbox system with newspaper flap and weather-protected slot
- Outdoor garbage can box

Legal notice: the information on the construction project is an editorial contribution by neubau kompass AG. It is for information purposes only and does not constitute an offer in the legal sense. The content offered is published and checked by neubau kompass AG in accordance with § 2 TMG. Information on any commission obligation can be obtained from the provider. All information, in particular on prices, living space, furnishings and readiness for occupancy, is provided without guarantee. Errors excepted.




