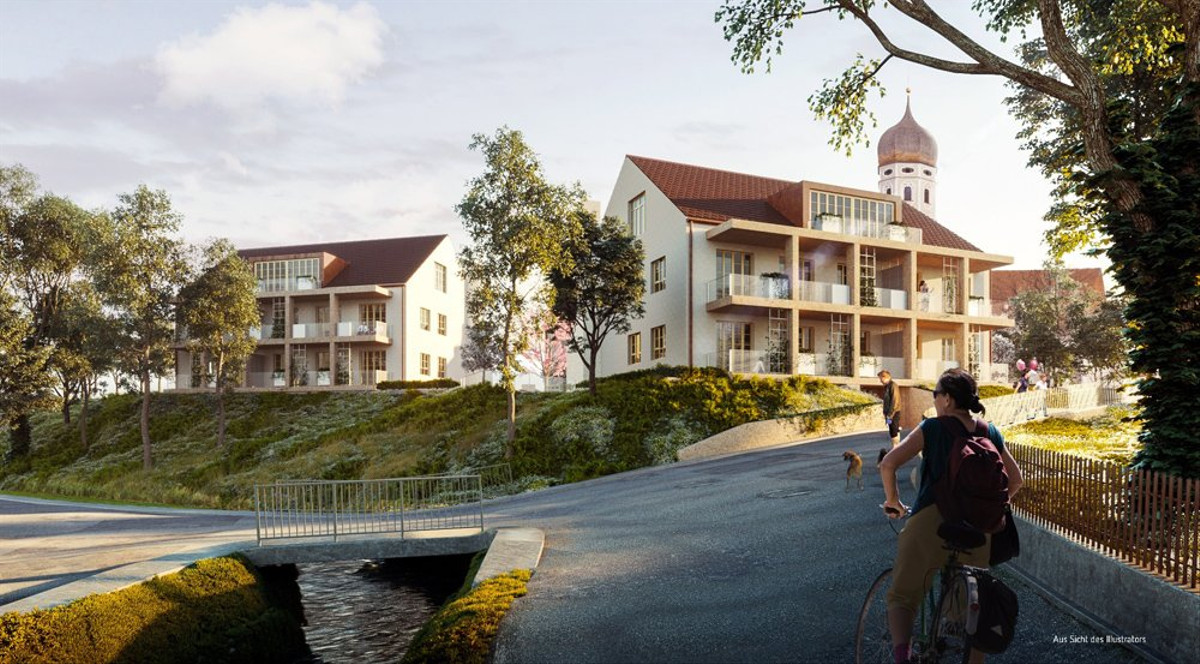This building project is sold out.
Project details
-
AddressBesengaßl 4, 82346 Andechs
-
Housing typeCondominium
-
PriceOn request
-
project.rooms3 - 4 rooms
-
Living space88 - 103 m2
-
Ready to occupyon request
-
Units3
-
CategoryUpscale
-
Project ID15913
Features
- Elevator
- Balcony
- Barrier-free
- Floor-level shower
- Underfloor heating
- Parquet flooring
- Branded sanitary ware
- Underground garage
Location

Project description

3 new build apartment buildings with
15 apartments and underground parking
15 apartments and underground parking

Wohnateliers
am Kienbach
Andechs-Erling
In the middle of the Starnberg/Ammersee region
Three apartment buildings housing a total of 15 apartments with underground parking are being built in the middle of the picturesque Fünfseenland ('Five Lakes Region') between Starnberg and nearby Herrsching. The municipality of Andechs-Erling is well connected to the state capital Munich. Public transport takes just over 50 minutes from your front door at Besengaßl 4 to Munich's central train station in Munich. It's also an ideal starting point for excursions to nearby Ammersee, the charming landscapes of the Alpine foothills or deep into the mountains.Numerous walking, cycling and hiking trails start right on your doorstep and the nearest bathing spot at Ammersee is quickly reached by bike. Sporty types have the opportunity to enjoy tennis, soccer or gymnastics in just a few minutes. Golfers can look forward to no fewer than six golf courses in the area.
Culture lovers have the opportunity to take in many events such as the important Carl Orff festival at the Florian Stadl or other monastery venues.
Short distances
… and ease of movement characterize the location of the Wohnateliers ('residential/home studios') in Andechs-Erling.
In this idyllic spot, shops for your daily errands such as an organic farm shop, a supermarket with wood-fired bakery, banking and even a coffee roaster and beer gardens can be reached in just a few minutes on foot.
A crèche, kindergartens and primary school are also nearby.
In this idyllic spot, shops for your daily errands such as an organic farm shop, a supermarket with wood-fired bakery, banking and even a coffee roaster and beer gardens can be reached in just a few minutes on foot.
A crèche, kindergartens and primary school are also nearby.
Distances

Property
Close to nature and idyllic, the Wohnateliers are located high above the calmly flowing Kienbach and benefit from wonderful views over the roofs of Andechs-Erling.
All 15 apartments in the three buildings face west so that you can enjoy the sun on the balconies into the evening. The property includes a small footpath to the east to Andechser Straße, which shortens the route into the village.
All access points are barrier-free, so you can enter and exit your apartment step-free down to Besengaßl and Andechser Strasse.
All 15 apartments in the three buildings face west so that you can enjoy the sun on the balconies into the evening. The property includes a small footpath to the east to Andechser Straße, which shortens the route into the village.
All access points are barrier-free, so you can enter and exit your apartment step-free down to Besengaßl and Andechser Strasse.

Architecture with a vision
The Andechs Wohnateliers on the site of the former Andech dairy have been integrated into the townscape by architectural firm raumstation. In line with the character of the village, the three buildings are arranged as a closely-knit ensemble.
The design is intended to recall the typical farmhouses in the village as well as the historical commercial function of the property. This is achieved via, among other things, the use of lattice windows and gable roofs with Biberschwanz-style tiles.
The design is intended to recall the typical farmhouses in the village as well as the historical commercial function of the property. This is achieved via, among other things, the use of lattice windows and gable roofs with Biberschwanz-style tiles.

Lots of light and greenery
Large balconies with planter boxes and trellises expand the interiors of the Wohnateliers, so that with one step you're out in the midst of nature. Floor-to-ceiling balcony windows admit plenty of light and sun into the apartments through into the evening.

Special features
Comfortable outfitting with a carefully considered selection of materials characterises the planning of these homes and reflects the high-level demands placed on the architecture in terms of life-quality.
- Barrier-free planning with elevator access to all floors (including the underground garage and basement)
- Generous floor plans with open-plan living and dining areas (kitchen can be separated on request)
- Large balconies, some with beautiful views and sun until the evening
- Underground garage with individual parking spaces (no automatic parking system)
- Ecological and self-sufficient heat supply using wood pellets – underfloor heating
- Wood-framed lattice windows with triple glazing (partly floor to ceiling) and electrical vertical awnings
- Oak parquet in all living rooms and bedrooms
- Brand-name items in the bathrooms (Duravit / Philipp Starck, Hansgrohe)
- Floor-level showers
- Italian designer tiles from Marazzi
Legal notice: the information on the construction project is an editorial contribution by neubau kompass AG. It is for information purposes only and does not constitute an offer in the legal sense. The content offered is published and checked by neubau kompass AG in accordance with § 2 TMG. Information on any commission obligation can be obtained from the provider. All information, in particular on prices, living space, furnishings and readiness for occupancy, is provided without guarantee. Errors excepted.

















