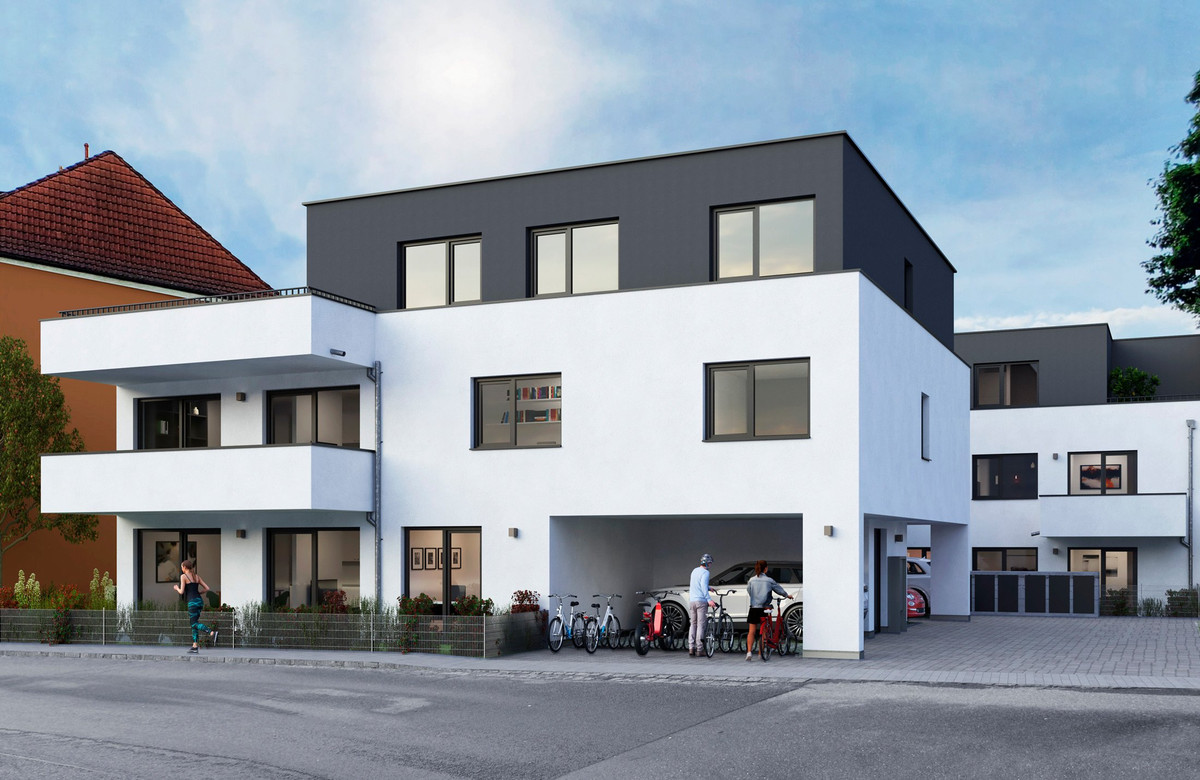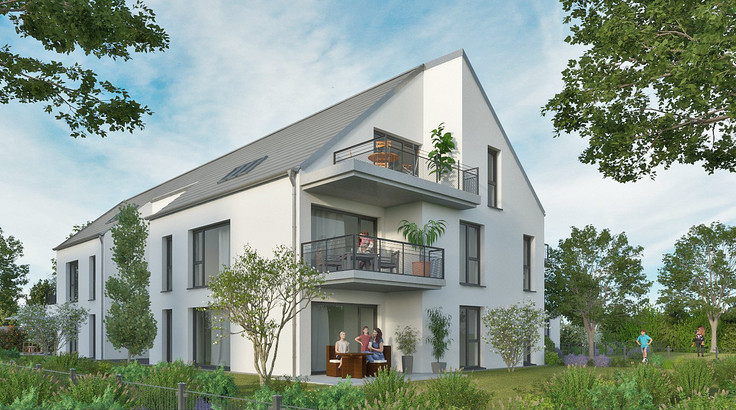Project details
-
AddressBahnhofstraße 3, 85077 Manching
-
Housing typeCondominium
-
Price€252,000 - €630,000
-
Rooms2 - 4 rooms
-
Living space40.29 - 100.89 m2
-
Ready to occupyImmediately
-
Units13
-
CategoryUpscale
-
Project ID25986
Features
- Elevator
- Balcony
- Carport
- Electrical blinds
- Electrical roller shutters
- Triple-glazed windows
- Underfloor heating
- Garten
- Basement room
- Air heatpump
- Car parking spaces
- Parquet flooring
- Branded sanitary ware
- Terrace
- Underground garage
- Preparation for e-charging station
Location

Residential units
Project description

New construction of a modern residential complex, Bahnhofstrasse 3, Manching
13 harmoniously planned apartments with large terraces and spacious balconies as well as underground and above-ground parking spaces · 85077 Manching · near Ingolstadt

NEW BUILD PROJECT "OPPIDUM"
Near Ingolstadt - Munich - Augsburg
Located in a central residential area, in the middle of the Celtic oppidum of Manching, the modern residential complex offers a balanced mix of 2, 3 and 4-room apartments.
Start of construction: Jan 2023
Completion: Sep 2024
The residential complex consists of two buildings, each with 8 and 5 residential units. The total living space is around 836 square meters. A total of 13 ideally planned apartments ranging from approx. 45 to approx. 101 sqm of living space will be created.
In addition to the tried and tested solid construction with CO2-reduced concrete as well as highly insulating bricks and a passenger lift from the underground car park to the second floor, high-quality materials such as parquet floors, elegant sanitary amenities and other modern outfitting details are also used inside the house. Already in the planning phase, particular emphasis was placed on sustainable construction: powerful heat pumps and an optimized energy concept round off the harmonious concept.
The shared underground car park relieves parking space on public streets and enables comfortable access to both residential buildings.
- Modern architecture
- KFW Efficiency House 55
- Air heat pumps
- Common underground car park
- Passenger elevator in every house
- Washing machine spaces in the basement
- Basement compartment for each apartment

Outfitting
- Around 836 square meters of living space
- Highly insulating brick construction combined with sustainable concrete
- Climate-friendly air heat pumps
- Sustainable energy concept with preparation for PV roof system
- Preparation for e-connection in TG
- Decentralized ventilation system with heat recovery
- Underfloor heating with individual room control
- Wall heating in the bathrooms and floor-level showers
- Electric roller shutters or blinds
- Parquet in the living and sleeping areas
- Triple glazing with partial lifting and sliding windows
- Living area approx. 836 sqm at 6,250 €/sqm: €5,225,000
- 17 underground parking spaces at €24,500 each: €416,500
- 3 covered carports at €19,500 each: €58,500
- 1 on-ground parking space at €13,500 each: €13,500
Here you can view an example of the apartments through our virtual tour. Interior features and information shown are for illustrative purposes only. The furniture shown is shown as an example.
House A - Burgfeldgasserl entrance

House B - Bahnhofstrasse entrance

Legal notice: the information on the construction project is an editorial contribution by neubau kompass AG. It is for information purposes only and does not constitute an offer in the legal sense. The content offered is published and checked by neubau kompass AG in accordance with § 2 TMG. Information on any commission obligation can be obtained from the provider. All information, in particular on prices, living space, furnishings and readiness for occupancy, is provided without guarantee. Errors excepted.




































