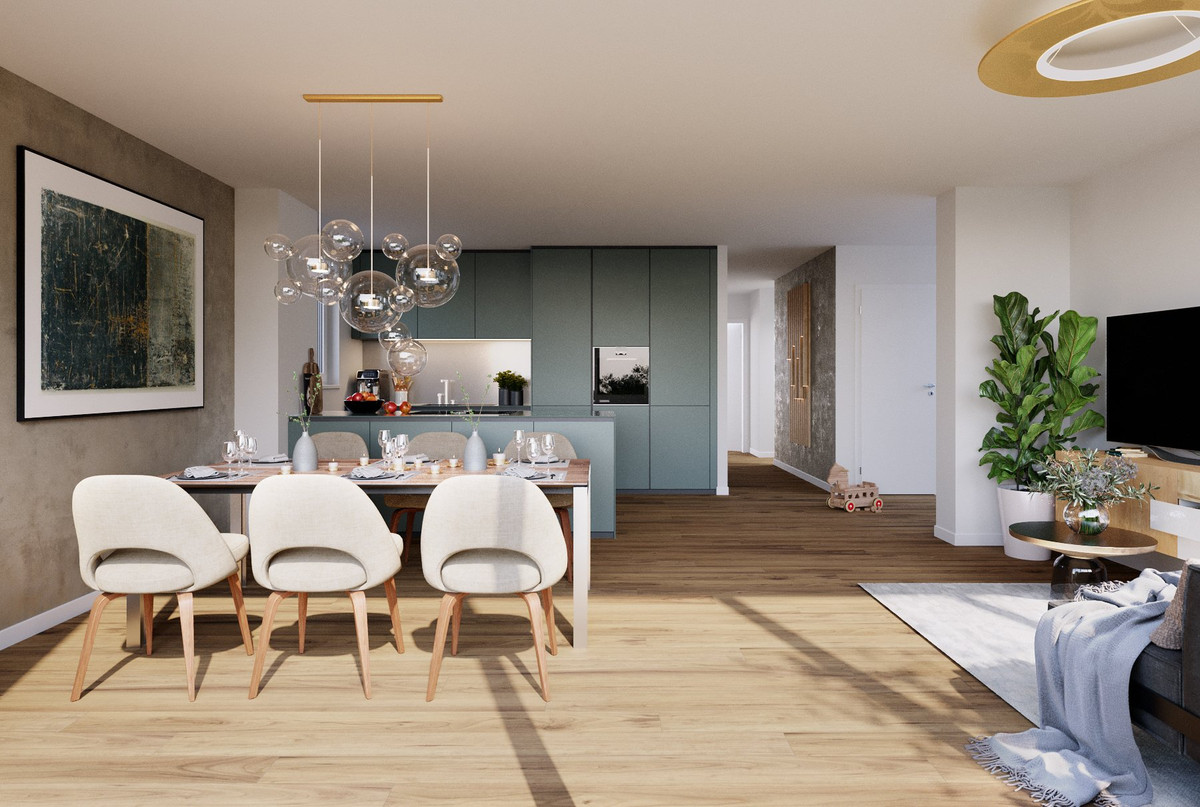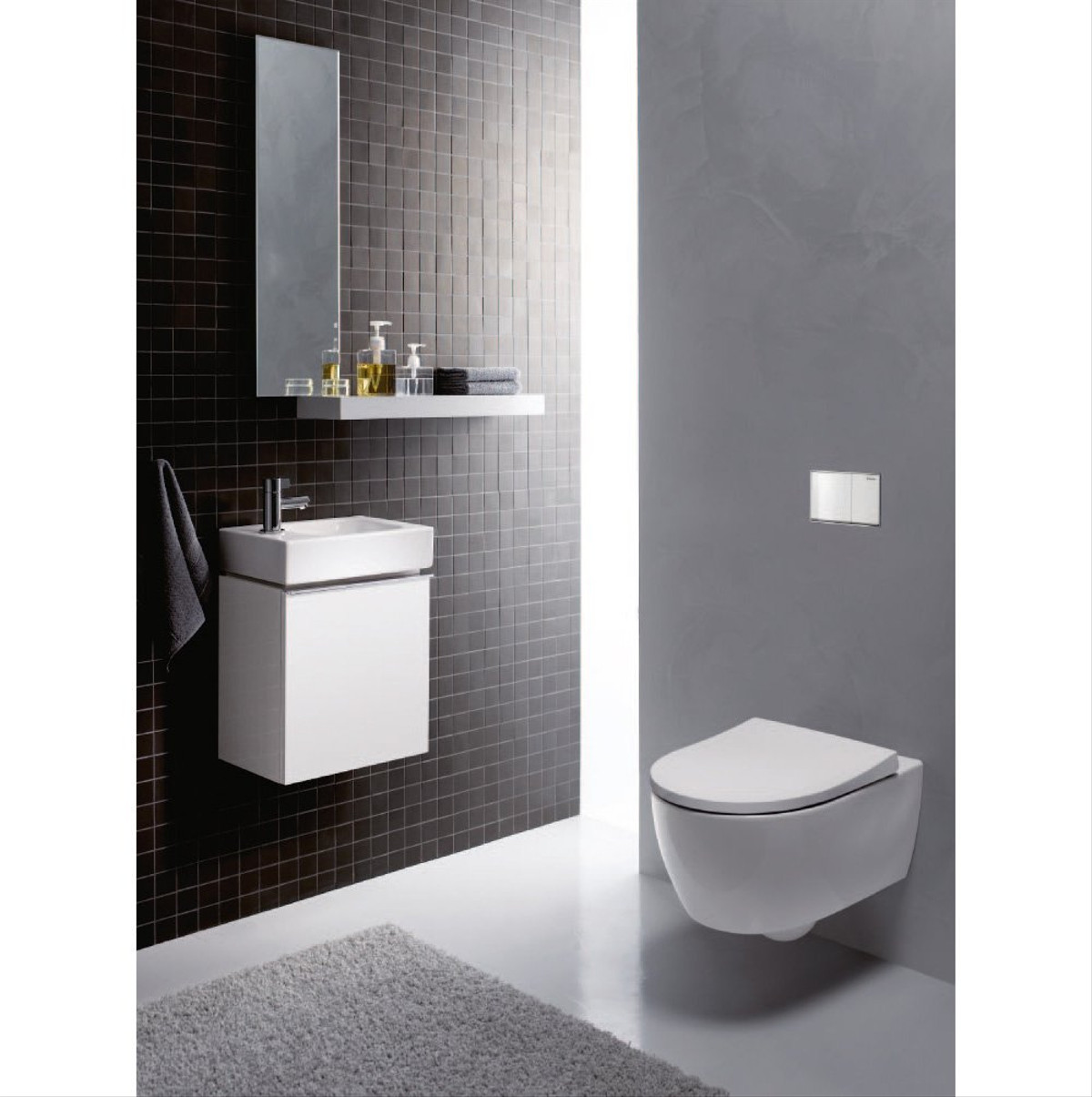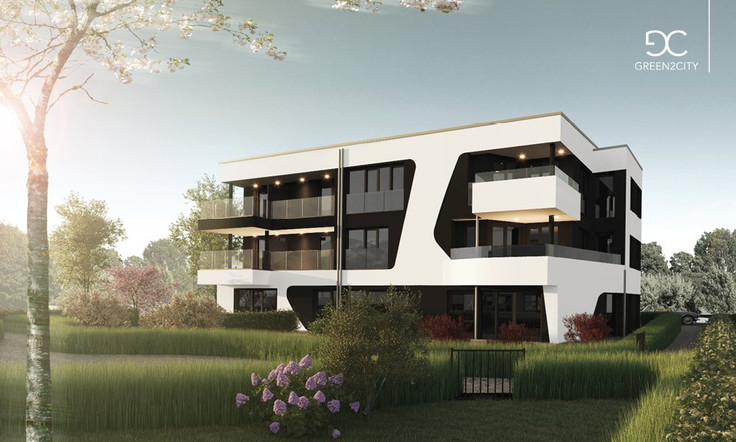Project details
-
AddressReutestr. 24, 70794 Filderstadt / Plattenhardt
-
Housing typeCondominium, Investment
-
Pricefrom €533,000
-
Rooms3 - 4 rooms
-
Living space82 - 129 m2
-
Ready to occupyImmediately
-
Units21
-
CategoryUpscale
-
Project ID26054
Features
- Elevator
- Balcony
- Floor-level shower
- Electrical roller shutters
- Triple-glazed windows
- Underfloor heating
- Basement room
- Open-plan kitchen
- Parquet flooring
- Branded sanitary ware
- Partly barrier-free
- Terrace
- Underground garage
- Video intercom
Location

Further info
New build construction of 4 houses with 4-7 apartments each and a shared underground car park
- House 1 with 6 apartments
- House 2 with 4 apartments
- House 3 with 7 apartments
- House 4 with 4 apartments
View now!
The project is already ready for occupancy.
Residential units
Project description


Bei den Reutewiesen
Life style between city and nature
Filderstadt:
In the middle of the scenic Filder plain, 17 kilometers south of Stuttgart city, there is an idyllic piece of land. In the immediate vicinity there are local recreation areas with extensive hiking opportunities that invite you to explore and discover. From here you also have a breathtaking view of the majestic Swabian Alb, which can be seen in the distance. A perfect place to enjoy nature and escape from everyday life.
In Filderstadt, four apartment buildings with 21 apartments ranging from 82 - 158m² offer the highest level of residential comfort.
The clear design language of the project combines contemporary architecture and the highest quality standards: spacious floor plans, sunny balconies and terraces, high-quality materials and elegant outfitting details make the Reutewiesen a prestigious place to live between a lively city and relaxing nature.

Outfitting
You can get an overview of our high-quality outfitting such as oak country house floorboards from Bauwerk, sanitary amenities from KWC from Switzerland, a selection of tiles from our current collection, building technology and much more by visiting our office and our model apartment and taking a look at our sample book .
- Elevator
- Balcony or terrace
- Underfloor heating
- Parquet floor
- Underground car park
- Video intercom
- Window triple glazed
- Open-plan kitchen
- Sanitary amenities from brand manufacturers
- Floor-level shower
- Electric roller shutters
- Partially barrier-free
- Basement room
From a single source
Look forward to your construction project...
...for contemporary lifestyles, living and working!
Our team of experts will accompany you through all construction phases - with great specialist knowledge and a keen awareness of your individual wishes. We listen carefully, advise you competently, reliably take care of all technical and economic details, coordinate planners and trade partners and pay close attention to quality, costs and deadlines. Enjoy the security and freedom of having a committed, personal partner at your side who will competently manage the path to your residential or commercial property - from the first idea to the turnkey handover.

Legal notice: the information on the construction project is an editorial contribution by neubau kompass AG. It is for information purposes only and does not constitute an offer in the legal sense. The content offered is published and checked by neubau kompass AG in accordance with § 2 TMG. Information on any commission obligation can be obtained from the provider. All information, in particular on prices, living space, furnishings and readiness for occupancy, is provided without guarantee. Errors excepted.












































