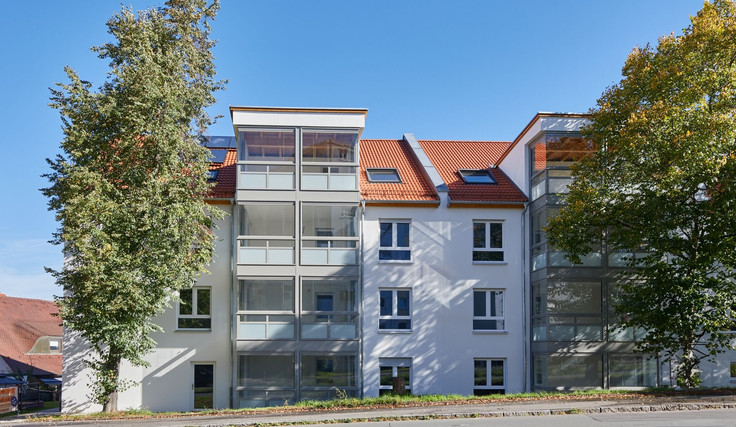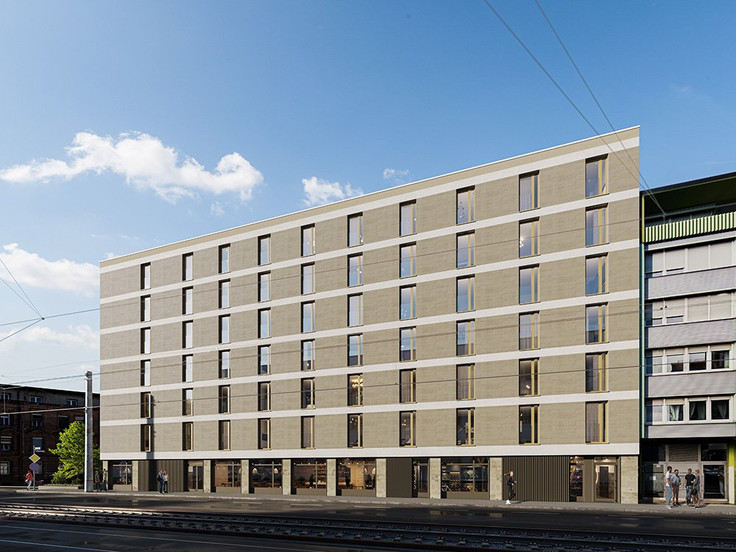This building project is sold out.
Project details
-
AddressWörnitzstraße 53, 90449 Nuremberg / Röthenbach
-
Housing typeSemi-detached house, House
-
PriceOn request
-
Rooms5 rooms
-
Living space146 m2
-
Ready to occupyImmediately
-
Units4
-
CategoryUpscale
-
Project ID21651
Features
- Floor-level shower
- Real wood parquet
- Electrical roller shutters
- Underfloor heating
- Gartenanteil
- Large-format tiles
- Towel radiator
- Open-plan kitchen
- Car parking spaces
- Branded sanitary ware
- Terrace
Location

Project description


Semi-detached houses in Nuremberg Röthenbach - Wörnitzstraße
Four new build semi-detached houses are being built on Wörnitzstraße in the southwest of Nuremberg in a quiet, green neighborhood. The property stretches from Wörnitzstraße to Gebsattlerstraße, with the house located in the north-western area of the property.
Smart homes on the outskirts of Nuremberg
These four semi-detached houses, each of which have a total of 4 floors including the basement, are so generously planned that the whole family can find space to thrive but also the space necessary for privacy and retreat. The terraces face south and guarantee many hours of sunshine in your private garden. The property itself is surrounded by other well-tended properties and plenty of trees and bushes. Future residents can enjoy views of a green, natural environment and enjoy their time at home in a quiet neighborhood.
Despite the seemingly rural setting, you will by no means live here in a remote location, but in a popular, well-connected district of Nuremberg. The economically strong Südwestpark location is only a 10-minute walk away, and the S-Bahn, U-Bahn and bus stops can be reached quickly on foot or by bike.
Overview
- 4 semi-detached houses
- 5 rooms
- Approx. 146 m² living space
- Ready for occupancy: expected 31.12.2022/li>
- Completion: expected 31.03.2023




Interior outfitting
Elegant design with wow factor
Generous floor plans with an open living/cooking/dining area and top-class interior design: when designing the semi-detached houses, the focus is on a feel-good factor and future-oriented construction.
For this we rely on high-quality materials such as real wood parquet or trendy tiles in large format. Underfloor heating and automatic domestic ventilation guarantee a pleasant, healthy and fresh room climate at all times. In the bathroom, a floor-level shower, towel radiator and exclusive branded fittings from the brand manufacturer burgbad are very convincing.
All semi-detached houses each have a terrace with their own garden. Your own parking spaces in front of the house will save you looking for a parking space in the future.
Highlights
- Maximum residential comfort thanks to real wood parquet, underfloor heating with individual room control, electric shutters and the "homeway" multimedia package
- High-quality bathroom outfitting from, among others, Keuco and burgbad, including floor-level shower with real glass partition, towel radiator, crystal mirror and much more
- Energy-saving and environmentally friendly construction as KfW 55 Efficiency House with up to €18,000 repayment or construction cost subsidy for future owners
By the way: Schultheiss Projektentwicklung AG builds sustainably and energy-efficiently
This new build along Wörnitzer Strasse will be built using sustainable KfW 55-standard construction methods. Future owners can look forward to a repayment or construction cost subsidy of up to €18,000 as part of their financing plan.

The location
Perfect connection to Nuremberg's green city limits
If you didn't know that you are still in the Franconian metropolis, you could, here in this quiet residential area along Wörnitzstrasse, believe you were strolling through a small town. The Röthenbach-West district in the south-west of Nuremberg is primarily characterized by single-family houses, terraced houses and many gardens with trees.
Although on the outskirts of the city, life along Wörnitzstrasse is by no means isolated. Because if the district can score points on a factor besides its green appearance, it is with its infrastructure and excellent connections. Across from our new build project - practically on the other side of the street - is the Nürnberg-Stein stop. From here you can reach Nuremberg Central Station in less than 10 minutes. The Röthenbach stop is about a 10-minute walk in the opposite direction and offers optimal connections to the bus and subway. Drivers benefit from the proximity to the Südwesttangente, B14 and A73.
In addition to excellent infrastructure, you will find everything you need for everyday errands in the immediate vicinity: from bakers, butchers and supermarkets to general practitioners and specialists to pharmacies. With several fitness studios and parks as well as the over 200 hectare Hainberg nature reserve, athletes have numerous opportunities to work out. Daycare centers, kindergartens, elementary and middle schools in the vicinity guarantee short distances and time savings even for our little ones.

Further information
Ready to occupy: expected 31.03.2023
Completion: expected 31.07.2023
The building permit has not yet been granted. Purchase and completion deadlines, subject to the legal validity of the building permit, are set at 31.03.2022.
Energy requirement certificate
Residential building 1: B, electricity mix, 14.3 kWh/(m²a), efficiency class A+, year of construction 2022; CO2 emissions 8.0 kg/(m²a)
Residential building 2: B, electricity mix, 13.3 kWh/(m²a), efficiency class A+, year of construction 2022; CO2 emissions 7.4 kg/(m²a)
Residential building 3: B, electricity mix, 13.7 kWh/(m²a), efficiency class A+, year of construction 2022; CO2 emissions 7.7 kg/(m²a)
Residential building 4: B, electricity mix, 14.2 kWh/(m²a), efficiency class A+, year of construction 2022; CO2 emissions 7.9 kg/(m²a)
Conceptual room designs are above all a commitment to style: urban, timeless, inspired by leading design trends and yet shaped by a signature style. They are basically created with a view to an overall design that focuses on the special features of the product as well as the whole person and their demands on quality and harmony. Schultheiss Projektentwicklung AG works with strong partner companies to create holistic concepts for its customers from a single source, thereby creating lasting values for the future. On the way from the vision to the realization, the liveliness and beauty of every single room emerges.
Let yourself be inspired by the product portfolio of the Schultheiß Projektentwicklung AG on around 1,800 m² of exhibition space in the Nuremberg building center and create your own private feel-good place together with us - your own home.
Notice
Floor plans are not suitable for measurement. Subject to changes. Outfitting features are non-binding suggestions by the architect and are not part of the contract.
Building animations, photos and graphic representations are used purely for illustration purposes. The final construction may differ from the illustration.
Legal notice: the information on the construction project is an editorial contribution by neubau kompass AG. It is for information purposes only and does not constitute an offer in the legal sense. The content offered is published and checked by neubau kompass AG in accordance with § 2 TMG. Information on any commission obligation can be obtained from the provider. All information, in particular on prices, living space, furnishings and readiness for occupancy, is provided without guarantee. Errors excepted.































