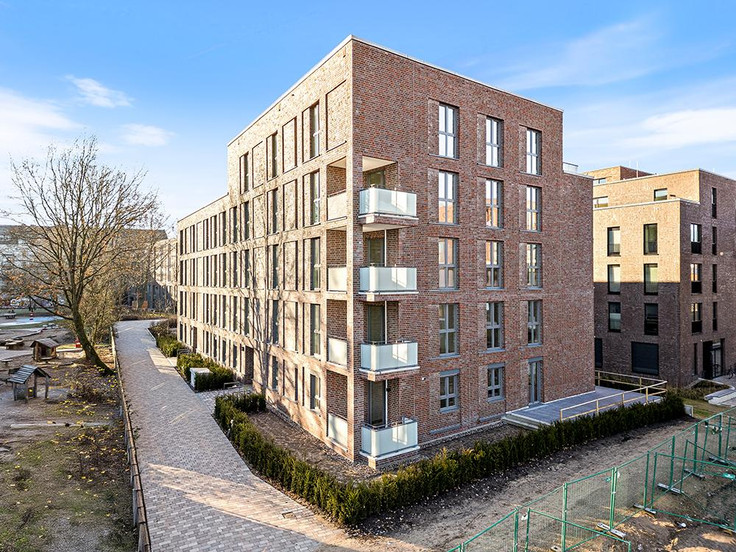Project details
-
AddressWittenbergstraße 33, 22761 Hamburg / Bahrenfeld
-
Housing typeCondominium
-
Price€825,000 - €1,640,000
-
Rooms3 - 5 rooms
-
Living space96.5 - 165.5 m2
-
Ready to occupyImmediately
-
Units5
-
CategoryUpscale
-
Project ID26148
Features
- Storage room
- Elevator
- Balcony
- Floor-level windows
- Underfloor heating
- Garten
- Gartenanteil
- Guest toilet
- Basement
- Loggia
- Branded sanitary ware
- Terrace
- Heat pump
Location

Residential units
Project description


Description
Our attractive new building project with just 5 residential units is located in the greenest part of Bahrenfeld between Goldschmidtpark (formerly Bonnepark) and Lutherpark and just a stone's throw away from the Volkspark. Location and infrastructure are almost optimal. In Bahrenfeld you will find everything you need every day: schools and daycare centers, doctors, shops, etc. The connection to the city center by car or public transport is just as good as the connection to the A7. The trendy Ottensen district is only a few minutes away.
Our new building project combines family-friendly apartments with well thought-out and barrier-free floor plans and spacious couples/single apartments for discerning buyers: two bright maisonette apartments with 5 rooms, good room layout, terrace and garden are ideal for families with up to three children. On the 1st floor there are two 3-room apartments, spacious and bright with a south-facing loggia. The penthouse apartment with its almost 60 m² roof terrace is a special kind of feel-good place: 2 large bedrooms, each with an adjoining daylight bathroom and a light-flooded and huge living/dining/kitchen area.
The outfitting features were carefully selected and are tailored to high standards and current design trends. A beautiful wooden floor (rustic oak plank), which makes the rooms appear even larger, high doors, modern and high-quality bathroom fittings (large format tiles in 60x60, Grohe fittings and branded ceramics). Your own wishes regarding the outfitting can also be taken into account. The electrical planning is contemporary and provides for CAT7 cabling in the living spaces.
Welcome home!
Completion is expected to take place in summer 2024, so you don't have to wait long for your new home. For your security, payment of the purchase price is only due before handover. The usual advance payments according to MaBV are no longer required.
Note about the energy certificate: The building is not yet finished. The energy certificate will be created immediately after construction is completed.

Outfitting
- Elevator from the basement to the top floor, exclusive elevator access in the penthouse
- Light-flooded rooms with floor-to-ceiling windows and garden access on the garden level
- Large garden areas
- CAT 7 cabling
- Electric Roller shutters in the garden and ground floor
- Underfloor heating in all living rooms, bedrooms and bathrooms
- All terraces/loggias with easy-care and long-lasting WPC floorboards
- Excellent bathroom fittings (Grohe/Geberit/Villeroy & Boch) with wall and floor tiles in 60x60 format
- The apartment has two bathrooms, one of which has a window, and an additional guest toilet
- 1 parking space
- Energy-efficient and sustainable with heat pump heating
- KfW funding (programs 124 and 297)

Legal notice: the information on the construction project is an editorial contribution by neubau kompass AG. It is for information purposes only and does not constitute an offer in the legal sense. The content offered is published and checked by neubau kompass AG in accordance with § 2 TMG. Information on any commission obligation can be obtained from the provider. All information, in particular on prices, living space, furnishings and readiness for occupancy, is provided without guarantee. Errors excepted.










.png)
_(1).png)
_(1).png)




















