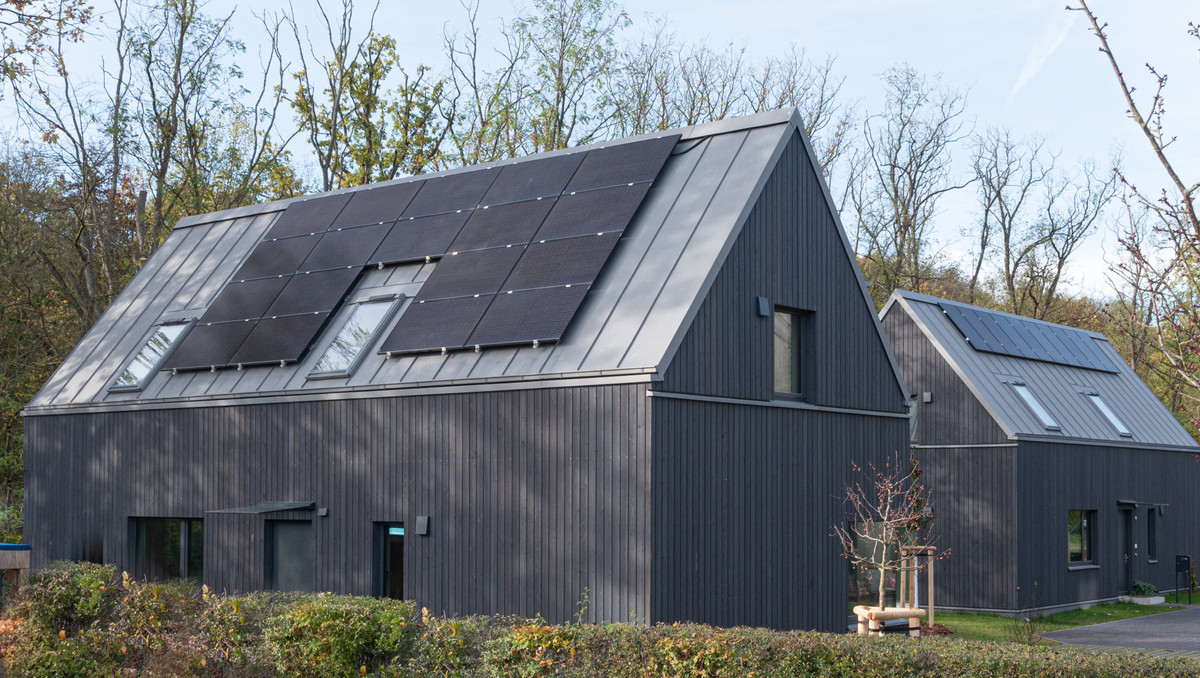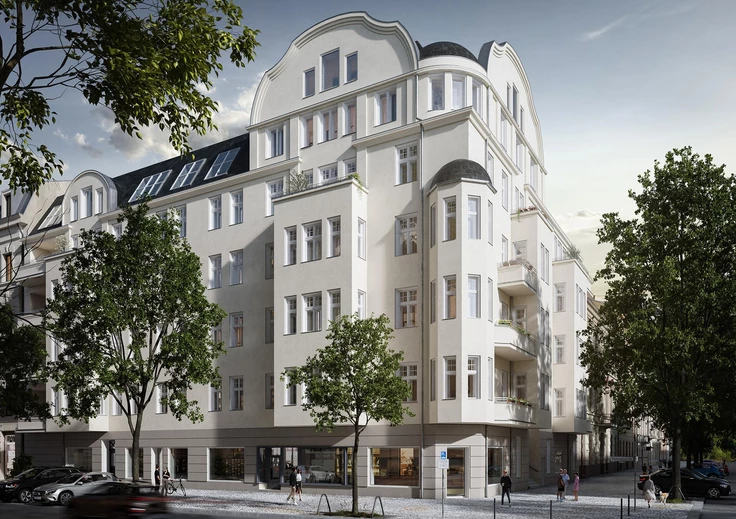Project details
-
AddressWeinmeisterhornweg 193B, 13593 Berlin / Spandau
-
Housing typeSemi-detached house, Detached house, House
-
Price€735,000
-
Rooms4 rooms
-
Living space128 m2
-
Ready to occupyImmediately
-
Units1
-
CategoryUpscale
-
Project ID24341
Features
- Storage room
- Bathtub
- Floor-level shower
- Underfloor heating
- Garten
- Guest toilet
- Towel radiator
- Open-plan kitchen
- Car parking spaces
- Photovoltaic installation
- Daylight bathroom
- Terrace
- Heat pump
Location

Further info
Only one detached house available.
Project description
Timber house settlement Weinmeisterhornweg

The property
The wooden houses are part of the wooden house settlement of nine residential buildings on the shared 3,200 m² property on Weinmeisterhornweg at the corner of Semmelländer Weg. The houses were completed in 2022/23.
The buildings are residential property with co-ownership shares in the common property in accordance with the Condominium Ownership Act (WEG). The property with its outdoor facilities and utilities is jointly owned. The houses have common property connection and distribution lines for water, sewage and electricity and a common fence, common driveways and sidewalks as well as garbage disposal areas.
However, the heat is supplied individually and independently of each other, as is the power supply via the photovoltaic systems.
Each house has its own outdoor area with a terrace, garden and parking space and a garden shed.


Living rooms - detached house
On the ground floor, central living area with kitchen (32.9 m²), guest toilet (1.6 m²), service room (3.3 m²), storage room (1.2 m²) and room 1 (16.8 m²).
Loft with room 2 (13.6 m²) and room 3 (22.2 m²) and bathroom (7.7 m²) with bathtub, shower with sliding glass door.
Total living space approximately 120 m²
Floor area approx. 86 m²
Legal notice: the information on the construction project is an editorial contribution by neubau kompass AG. It is for information purposes only and does not constitute an offer in the legal sense. The content offered is published and checked by neubau kompass AG in accordance with § 2 TMG. Information on any commission obligation can be obtained from the provider. All information, in particular on prices, living space, furnishings and readiness for occupancy, is provided without guarantee. Errors excepted.







































