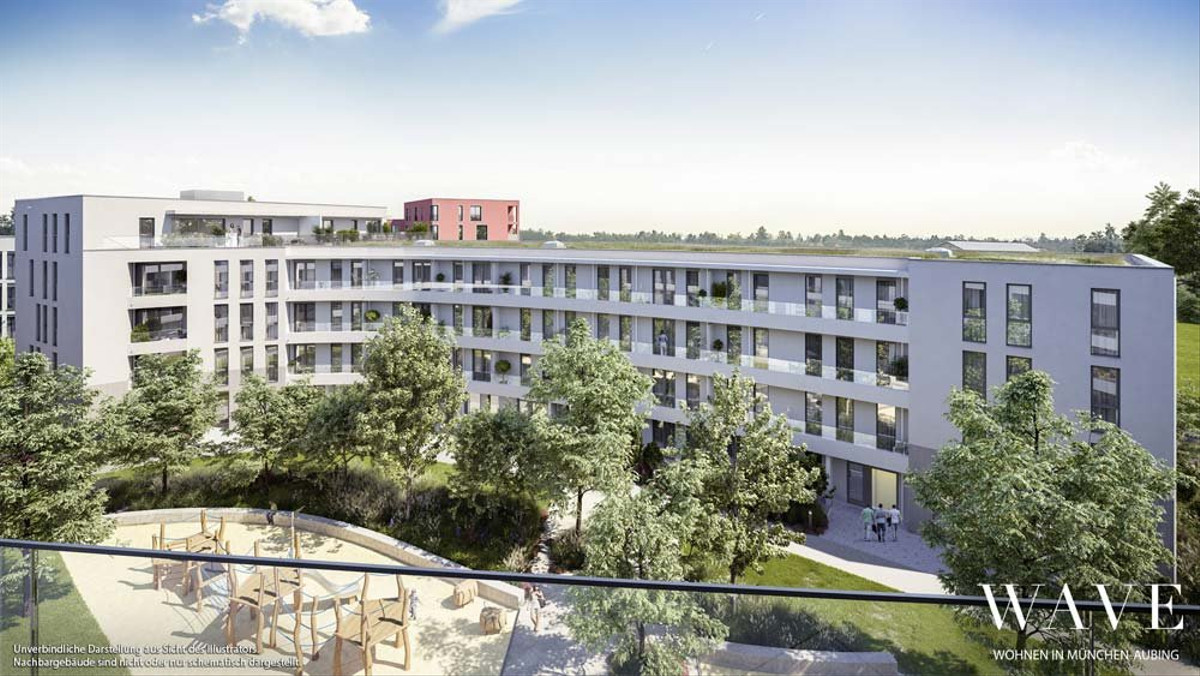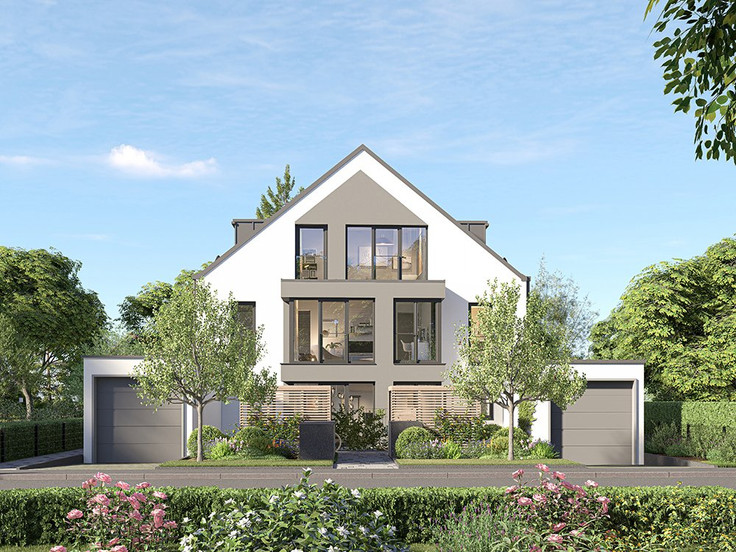This building project is sold out.
Project details
-
AddressFritz-Bauer-Straße, 81249 Munich / Aubing
-
Housing typeCondominium
-
PriceOn request
-
Roomsrooms
-
Living spaceOn request
-
Ready to occupyUpon request
-
Units141
-
CategoryUpscale
-
Project ID18355
Features
- Elevator
- Balcony
- Floor-level windows
- Rooftop terrace
- Real wood parquet
- Underfloor heating
- Towel radiator
- Loggia
- Terrace
- Underground garage
- Video intercom
Location

Project description

Welcome Home
New build project "WAVE - Living in Munich-Aubing" from DEMOS, comprising modern 1- to 4-room condominiums, is soon to be built in the green western reaches of Munich. "WAVE" offers floor plans that cater to a wide variety of lifestyles – all paired with high-quality outfitting, exceptional architectural concepts, careful planning and solid construction – standard practice at DEMOS.

In a good neighbourhood
The advantageous location of "WAVE" offers future residents a successful mix of proximity to both nature and urbanity: surrounded by ample green spaces, relaxation begins at home. In the immediate vicinity there are bike paths, forests and fields and the beautiful lakelands of the Fünfseenland region is just about on your doorstep. Excursion destinations such as Lake Starnberg can be reached extremely quickly thanks to ideal connections to the A96 and A99. With just a short drive you can directly experience this beautiful Alpine panorama.

The growing, extensive infrastructure in Aubing offers everything you need for running your everyday life. Here you will find shops for daily errands, doctors and pharmacies, restaurants as well as schools and daycare centres. The offer is rounded off by numerous leisure and entertainment options and a variety of shopping opportunities in neighbouring Pasing. The lively centre of Pasing can be reached from “WAVE” in about 4 minutes by S-Bahn trains (S8 line) or in about 10 minutes by car. An extensive retail tour through the Pasing Arcaden, meeting with friends in one of the many cafés and restaurants at Pasinger Marienplatz or bathing fun at the Westbad make a trip to Munich city centre almost unnecessary. But, if you are in the mood for "something more", you can still get to Munich's Marienplatz in about 20 minutes.

Individual, demanding, exceptional
The "WAVE" project represents an unmistakable and unique architectural language characterised by flowing forms and volumes: two distinctively designed buildings that resemble a wave are set in sculptural play around an elliptical courtyard with extensively greened spaces for rest and relaxation.
The property's inviting inner courtyard, threaded with gently curving paths and lovingly planned open-air spaces, provides all “WAVE” residents with an extra, communal space in which to gather together and relax. For individual freedom, each apartment offers a balcony, a loggia, a terrace or rooftop terrace – with some ground floor units receiving a private garden.

Inviting, modern, homely
Living at "WAVE" means: unique architecture, select materials, well thought-out living spaces and inviting open-air zones. From compact single apartments to spacious family apartments – due to the diversity of these carefully planned apartment types, "WAVE" offers floor plan concepts for a wide variety of lifestyles and residential requirements.
Stylish and functional
Moving into a new-build condominium is something very special. With home ownership of a DEMOS home, you'll enjoy that good feeling when functionality and style go hand in hand. Carefully planned layouts, floor-to-ceiling windows and clear ceiling heights of approx. 2.60 m in the living rooms provide an airy feeling of spaciousness. Coupled with select materials and modern outfitting, you'll find a home that has been created for total well-being.

Numerous floor-to-ceiling windows, real wood parquet with comfortable underfloor heating and the open-plan kitchen areas make the living-dining space the ideal meeting point for family and friends. For those who prefer to keep their cooking separate from the living room, “WAVE” also offers floor plan types with a separate kitchen.

Outfitting details in overview:
- Modern, attractive architecture
- 1- to 4-room condominiums (only 2- to 3-room apartments available)
- Approx. 33 m² to approx. 116 m² living space
- All aprtments come with terrace, balcony, loggia or rooftop terrace
- Real wood parquet in all living rooms
- Brand-name tiles from renowned manufacturers
- Clear ceiling heights in living rooms of approx. 2.60 m
(excl. areas with suspended ceilings) - Underfloor heating
- Heated towel rails in bathrooms and shower rooms
- Predominantly floor-level showers
- Video intercom
- Electric Venetian shutters
- Underground garage with single parking spaces
- Lift from basement to the uppermost full floor
- KfW-55 energy efficient construction
- Built according to EnEV 2016 energy saving regulations
- Energy efficiency class A
Preliminary information according to Energieeinsparverordnung (Energy Saving Ordinance) §16a:
- Energy certificate type: energy requirement certificate – draft
(note: all of the following information accords with the specified draft energy requirement certificate) - Final energy requirement: 48.5 kWh/(m²*a), (in the case of several buildings, the highest overall value is given)
- Primary energy source for heating and warm water: SWM (Stadtwerke München) district heating
- Year of construction: 2020 (new build, first occupancy)
- Energy efficiency class: A
Legal notice: the information on the construction project is an editorial contribution by neubau kompass AG. It is for information purposes only and does not constitute an offer in the legal sense. The content offered is published and checked by neubau kompass AG in accordance with § 2 TMG. Information on any commission obligation can be obtained from the provider. All information, in particular on prices, living space, furnishings and readiness for occupancy, is provided without guarantee. Errors excepted.


































