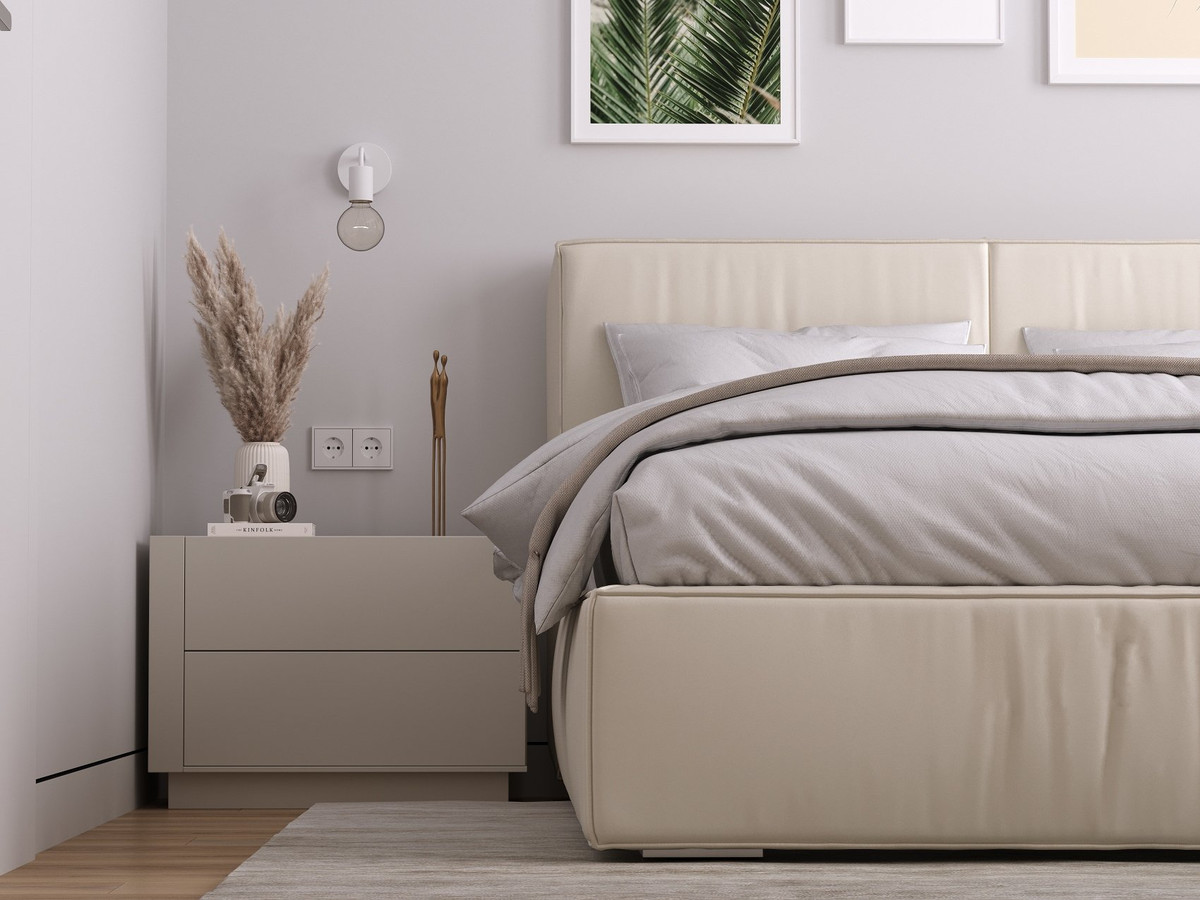This building project is sold out.
Project details
-
AddressDorfstraße 2a, 13059 Berlin / Wartenberg
-
Housing typeTerraced house, Semi-detached house, House
-
PriceOn request
-
Rooms4 - 5 rooms
-
Living space133.67 - 138.53 m2
-
Ready to occupyImmediately
-
Units53
-
CategoryLuxury
-
Project ID22439
Features
- Floor-level shower
- Electrical roller shutters
- Triple-glazed windows
- Underfloor heating
- Gartenanteil
- Branded sanitary ware
- Daylight bathroom
- Terrace
Location

Project description


Property description
The Wartenberger Anger construction project is characterized by an attractive mix of different, well-designed, bright and extremely spacious terraced and semi-detached houses. On living spaces measuring approx. 136 m² to 159 m², spread over three fully developed floors with four to six rooms and two bathrooms plus guest toilet, you and your family can live a fantastic life with lots of space.
Should you ever need a little more space, for example for a children's birthday party, simply use the associated garden for a great time with your loved ones.
In addition to your own garden, you can also call a car parking space your own - and no longer have to worry about parking when you arrive home.
Look forward to an efficient and energy-saving heating supply as well as underfloor heating for cosy warmth on all floors.
All windows on the ground floor and upper floor are triple-glazed and also have electrically operated roller shutters throughout the ground floor.
The bathroom traffic jam in the morning is a thing of the past. The purchase price includes two bathrooms - one on the upper floor – the master bathroom with a floor-level shower and bathtub – and one in the developed loft which also has a floor-level shower.
We have also thought of your guests: there's a practical guest toilet on the ground floor. On request and at an additional cost, an additional shower can be installed in some houses.
So your family can split up into up to three bathrooms and spend a minute or two longer in front of the mirror without stress.
The entire house is equipped with high-quality parquet/tiles and vinyl floors. The walls and ceilings are finished to smooth Q3 quality and given a coat of dispersion paint. This pretty ensemble is rounded off by tasteful internal doors and attractive handle sets.
With us, you no longer have to worry about poor WiFi reception! In addition to comprehensive electrical installation, you can look forward to an internet connection in every living room.
Of course, we also offer you the possibility of individual options.
You can choose from a variety of different products and adapt your new home perfectly to your wishes and needs.
Only products from well-known brand manufacturers are used for installation in your new home. The features of the houses are all of high quality, so that you and your family can enjoy your new house for a long time.

Outfitting features
- Parquet floors on the ground floor
- Vinyl flooring in the upper and loft storeys
- Underfloor heating
- Windows with triple insulating glazing
- Garden area for own use
- Walls and ceilings with Q3 finish
- Staircase with solid wooden steps
- Extensive electrical installation
- Electrically operated shutters on the ground floor
- Mostly daylight bathrooms
- Floor-level showers
- Sanitary amenities from brand manufacturers
- High quality wall and floor tiles
- Quality control during construction
- Landscaped terrace
- Extensive options for customizing the outfitting

Location description
The idyllic Wartenberger Anger residential ensemble is being built on the site of a former farm on the north-eastern outskirts of Berlin, near the Malchower Aue nature reserve and the Barnimer Feldmark landscape park.
53 family-friendly residential units, 47 of which are three-storey terraced houses in rows of 3, 4 and 5, as well as 6 semi-detached houses, await their new owners on more than 13,000 m² of land.
The residential complex fits generously and harmoniously into the existing idyll of Angerdorf, near the village pond and a small lake situated at the foot of the construction project. The architectural volumes and room concept were chosen in such a way that the character of the village is conserved while at the same time implementing modern and light-flooded interiors with well thought-out floor plans.
Directly in front of the front door, the wonderful nature invites you to take long walks, and shopping, school or the S-Bahn are a short walk away.
Your new home is quiet and yet conveniently located - in about 12 minutes you are on the A10 motorway, Alexanderplatz is about 11 km away. Within a radius of 2.0 km you will find numerous doctors, schools, a multiplex cinema and an ECE shopping center.
There are short, walking distances to the S-Bahn stations of Wartenberg and Hohenschönhausen (line S75) as well as to various tram lines. Today, the heritage-listed village center is characterized by new single-family detached houses, two- to three-storey apartment buildings and former farms.
Legal notice: the information on the construction project is an editorial contribution by neubau kompass AG. It is for information purposes only and does not constitute an offer in the legal sense. The content offered is published and checked by neubau kompass AG in accordance with § 2 TMG. Information on any commission obligation can be obtained from the provider. All information, in particular on prices, living space, furnishings and readiness for occupancy, is provided without guarantee. Errors excepted.





































