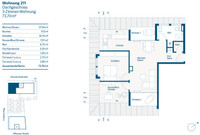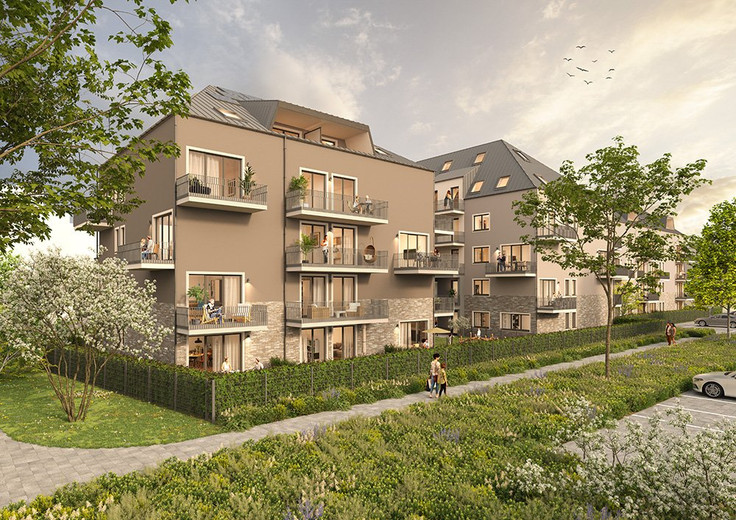Project details
-
AddressDamaschkestraße, 79115 Freiburg im Breisgau / Haslach
-
Housing typeCondominium
-
Price€359,000 - €659,000
-
Rooms2 - 3 rooms
-
Living space46.09 - 89.26 m2
-
Ready to occupyUpon request
-
Units11
-
CategoryUpscale
-
Project ID24582
Features
- Elevator
- Balcony
- Floor-level shower
- Floor-level windows
- Rooftop terrace
- Electrical blinds
- Electrical roller shutters
- Underfloor heating
- Large-format tiles
- Towel radiator
- Controlled domestic ventilation
- Air-water heatpump
- Parquet flooring
- Pellet heating
- Photovoltaic installation
- Garden share (partial)
- Partly barrier-free
- Terrace
- Underground garage
Location

Further info
The commission is 1.785% of the notarized sales price
Purchase price excl. underground parking space: €22,000 to €28,500
In addition to the purchase price for the apartment and the parking space, 5.0% real estate transfer tax applies and 2% notary and land registry fees. The net living space was calculated in accordance with the Living Space Ordinance.
.Residential units
Project description
KfW funding
Efficiency House 40
In line with the beautiful city. An established infrastructure all around. A well thought-out residential ensemble of two new town houses with a quiet garden courtyard in between. An overall concept that has been polished down to the last detail and a timelessly modern architectural style. Comfortable condominiums for different requirements. Suitable for private wealth accumulation as well as for demanding self-use. All of this is opposite in Freiburg-Haslach.


A real urban idyll
Attractive city location and high residential comfort: visàvis offers the perfect combination for quality of life in many facets. A sophisticated ensemble of two townhouses is being built on a 1,621 m² plot of land near the district center between Uffhauserstrasse and Damaschkestrasse.
The interaction between sophisticated design, clear shapes and well thought-out functionality fulfills the desire for timeless quality of life that convinces anew every day. The spacious balconies and terraces face a quiet garden courtyard. This creates an ambience that promotes community and at the same time offers space for very personal moments.
Conception
- New ensemble of two townhouses with 10 and 11 apartments respectively
- Timeless, modern design with a classic hipped roof
- Various 2 and 3 room apartments with living areas of approx. 46 to 89 m²
- Spacious balconies, roof and garden terraces
- Bright living/dining areas thanks to floor-to-ceiling window elements
- Ground floor apartments with private gardens
- Barrier-free building design
- Partly barrier-free apartments according to LBO § 35 (1)
- Lift systems from the underground car park to each residential level
- 25 individual parking spaces in the underground car park, 2 outdoor parking spaces for the commercial units
- 38 bicycle parking spaces in the basement, 12 outside
- two commercial units in house 1

Room for options
In the right size, in the right place: Carefully planned, clearly structured floor plans create individual space for an urban lifestyle. The apartments with 2 or 3 rooms have living areas of approx. 46 to 89 m² and offer a surprising number of development opportunities in every format.
Carefully selected, coordinated furnishing elements ensure an all-round good feeling of well-being. Large floor-to-ceiling window elements bring plenty of daylight into the open-plan living/dining/kitchen areas.
Outfitting
- Multi-layer strip parquet in all living areas
- Large format tiles in the sanitary areas
- Underfloor heating with individual room control
- Bathrooms also with towel heater
- Electrically driven roller shutters or blinds on the balcony and terrace door elements
- Modern comfort bathrooms with floor-level showers and glass shower partitions (except for barrier-free apartments)
- Selected sanitary outfitting with branded products from well-known manufacturers

Energy and Environment
visàvis is created in the particularly energy-saving and environmentally friendly KfW-40 standard. A KfW Efficiency House 40 reduces the primary energy requirement by 60 percent compared to the reference building. It is built with sustainable building materials. In combination with very good thermal insulation and triple thermal insulation glazing, an air-to-water heat pump shows its particular strengths. Regenerative energies are used for heating and hot water preparation. As a buyer, you benefit from state subsidies. We would be happy to inform you about this. Talk to us.
Overview Energy & Environment
- KfW Efficiency House 40
- Energy-efficient construction with reinforced thermal insulation
- Window elements with triple thermal insulation glazing
- Regenerative energy generation through air-to-water heat pump or wood pellet heating
- Underfloor heating with individual room control
- Controlled domestic ventilation
- Photovoltaic system

Where the district heart beats
Freiburg is definitely one of the most livable cities in Germany. According to the travel guide publisher Lonely Planet, the city is now in third place in the global top ten list because of its "enviably high quality of life". Like the whole of Freiburg, Haslach also offers plenty of inspiration and diversity. The district is designed for real togetherness and uncomplicated local supply. Living here is like living in your own small town in the middle of the large university city of Freiburg. Typically Haslach. Typically visàvis.
visàvis is being built in the immediate vicinity of Carl-Kistner-Strasse. Exactly where the life of the diverse Freiburg district comes together. Variety is omnipresent around the village fountain. Over time, a neighborhood has developed here that exudes a pleasant bustle.
Location
- Developed residential environment in Freiburg-Haslach in the immediate vicinity of the district center
- Good transport links to the city center
- Approx. 300 meters to the tram stop
- Comprehensive infrastructure in the district

Legal notice: the information on the construction project is an editorial contribution by neubau kompass AG. It is for information purposes only and does not constitute an offer in the legal sense. The content offered is published and checked by neubau kompass AG in accordance with § 2 TMG. Information on any commission obligation can be obtained from the provider. All information, in particular on prices, living space, furnishings and readiness for occupancy, is provided without guarantee. Errors excepted.


































