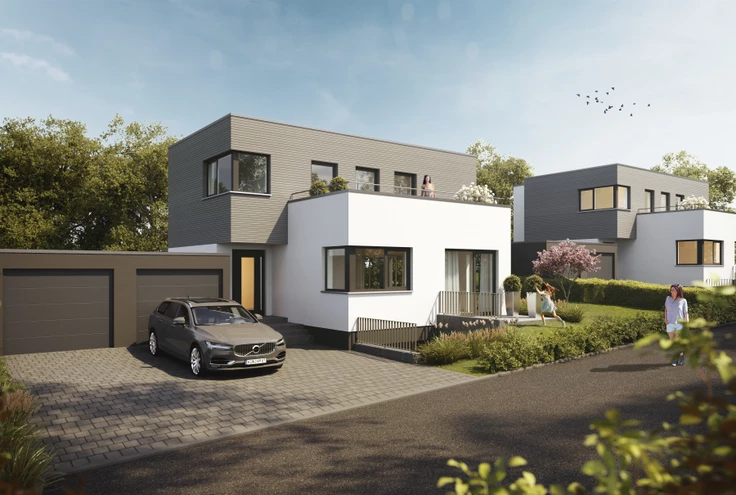Project details
-
AddressHergenstadter Straße 3, 74740 Adelsheim
-
Housing typeCondominium
-
Price€299,000 - €369,000
-
Rooms2 - 4 rooms
-
Living space79.34 - 122.84 m2
-
Ready to occupyImmediately
-
Units9
-
CategoryUpscale
-
Project ID18676
Features
- Elevator
- Bathtub
- Balcony
- Floor-level windows
- Carport
- Underfloor heating
- Garage
- Roller shutters
- Branded sanitary ware
- Terrace
Location

Project description

Villa Pergola
In 2020 an innovative new building will be built on a plot of land at Hergenstadter Straße 3 in 74740 Adelsheim, housing 9 residential units in a central yet quiet location. In order to ensure high architectural quality, the architectural firm NIESTROJ A R C H I T E K T E N from Adelsheim was commissioned with the property's planning and construction supervision. In addition to high design and urban planning requirements, energetic solutions were also sought that are amenable to increased residential comfort and at the same time low-impact in terms of climate protection and householders' additional costs. The following building description explains the services that the developer offers to the buyer.

Extract from the building description
Rooftop terraces / balconies
- Rooftop terraces and balconies with solid reinforced concrete structures. Concrete or porcelain stoneware pavers laid in a frost-proof manner on gravel beds, on stilts or single-grain concrete (drainage concrete). The installation is carried out with visible outlets.
- Sealing takes place according to the current DIN 18531 standards.
- Railings are steel with round, galvanized or powder-coated handrails.
Roof construction, roof covering and roof insulation
- Reinforced concrete ceilings with flat roof insulation in line with structural engineering demands for thermal insulation through summer and winter. Flat roof sealing according to DIN 18531 standards and flat roofing guidelines. Enclosing loft spaces clad in titanium zinc or aluminium sheeting.
Elevator
- Execution of elevator shaft in reinforced concrete according to structural engineering requirements, taking sound insulation into account. Disabled-friendly passenger elevator with one-side loading stops at each level, installed as a machine room-less elevator with a drive system on the side or in the shaft well. All accommodation units and parking spaces are accessible by elevator.
Fall-protected floor-deep windows
- External railings on floor-to-ceiling windows are made of steel, vertically or horizontally structured, galvanized or powder-coated or painted to protect against corrosion, or as all-glass railings with a stainless steel rail as the upper edge glazing cover.
Shading / sun protection
- The apartments are provided with a sun protection or blackout optionß on all windows via mechanically operated roller shutters.
Windows and French doors
- High quality synthetic or wooden window frames with all-round seals. Frames in a warm, natural wood color that matches the architectural concept. Triple glazing, framing, U-values according with EnEV energy efficiency requirements.
- One-handed turn-tilt fittings with a metal look.
- Window sills: aluminium or natural stone on the outside and natural stone or concrete or wood-based material on the inside.
Sanitary amenities
Materials, brands and products chosen for individual outfitting styles are described below. This is a design proposal in which we only use high quality brand-name items. In addition, when selecting the products, we make sure that they are product series that guarantee a wide outfitting range. Changes and deviations are possible to a limited extent after written agreement.
- Villeroy & Boch Subway 2.0 series: 1 x washbasin 65 x 47cm (bathroom), 1 x washbasin 37 x 30.5 cm (guest toilet), (OPTIONAL - base cabinets available)
- Hansgrohe Logis series: single-lever basin mixer tap (all sinks)
- Hansgrohe Logis series: one-hand bidet mixer (OPTIONAL)
- Villeroy & Boch Subway 2.0 series: toilet with softclose toilet seat
- Villeroy & Boch ViConnect E300: 2-up flush plate
- Villeroy & Boch Subway 2.0 series: Bidet (OPTIONAL)
- Hansgrohe Raindance Select S: overhead shower
- Hansgrohe Raindance Select S: mixer tap with hand shower (shower)
- SHOWERS: tiled to floor level with drainage channel
- Villeroy & Boch model Loop & Friends: bathtub 180 x 80cm, sanitary acrylic
- Hansgrohe Raindance Select S: mixer tap with hand shower (bathtub)
- Villeroy & Boch Subway: towel radiator 1600 x 600 cm electrical
Heating surfaces and accessories
- Underfloor heating is installed in all apartments (except for the storage room and internal toilet). Every room (except the storage room and internal toilet) is equipped with a room thermostat to regulate the temperature. An electric towel radiator is also installed for each bathroom.
Door intercom
- Each residential unit receives an intercom connection with the central door intercom at the entrance area on the ground floor. In the stairwell at the front door of the apartment, a doorbell and call distinction signals that the visitor is already on the floor.
Garages/carport
- A garage parking space is assigned to the apartments. Directly in front of it is another uncovered parking space. The garages are provided with a ceiling outlet and an electrical socket.
Legal notice: the information on the construction project is an editorial contribution by neubau kompass AG. It is for information purposes only and does not constitute an offer in the legal sense. The content offered is published and checked by neubau kompass AG in accordance with § 2 TMG. Information on any commission obligation can be obtained from the provider. All information, in particular on prices, living space, furnishings and readiness for occupancy, is provided without guarantee. Errors excepted.

























