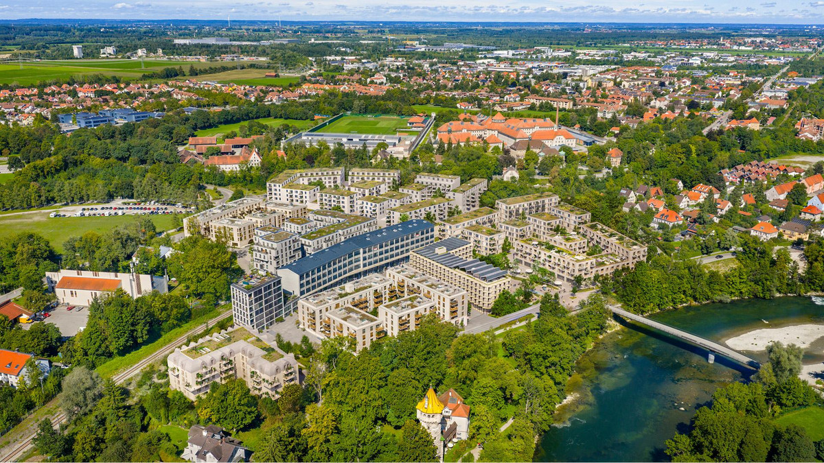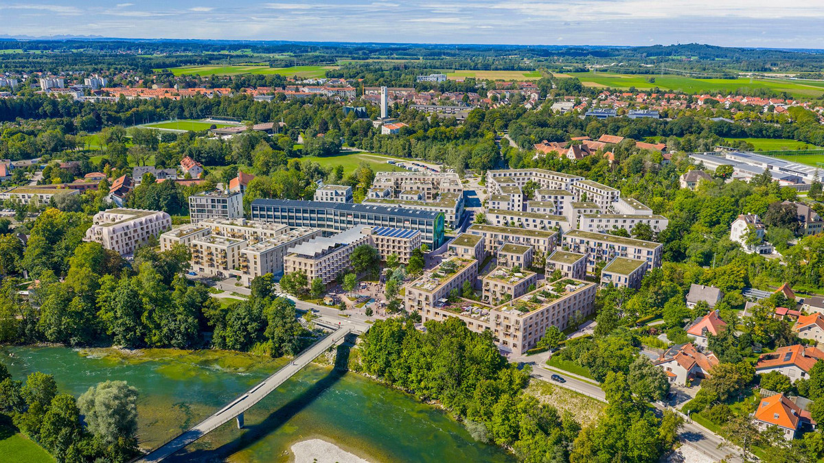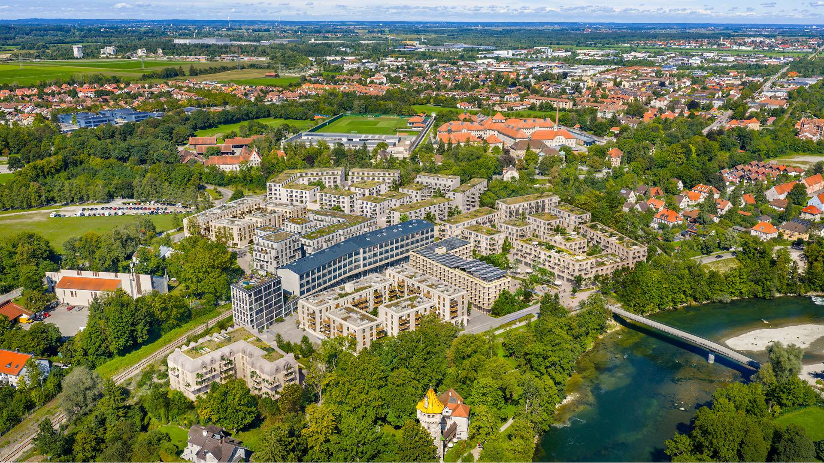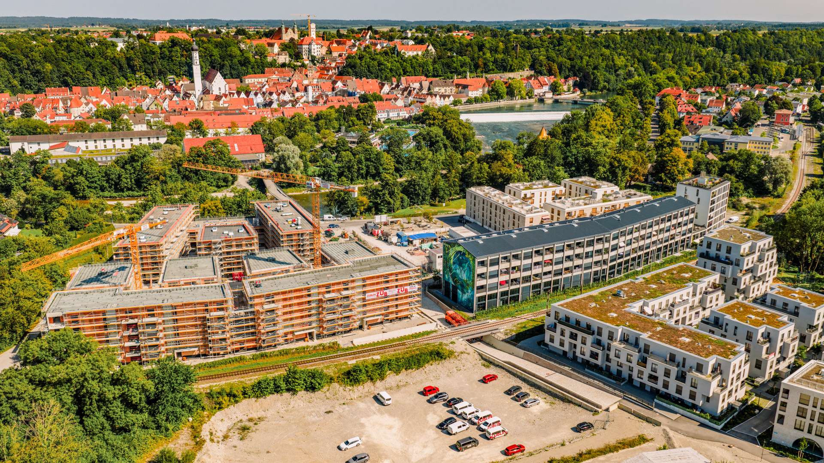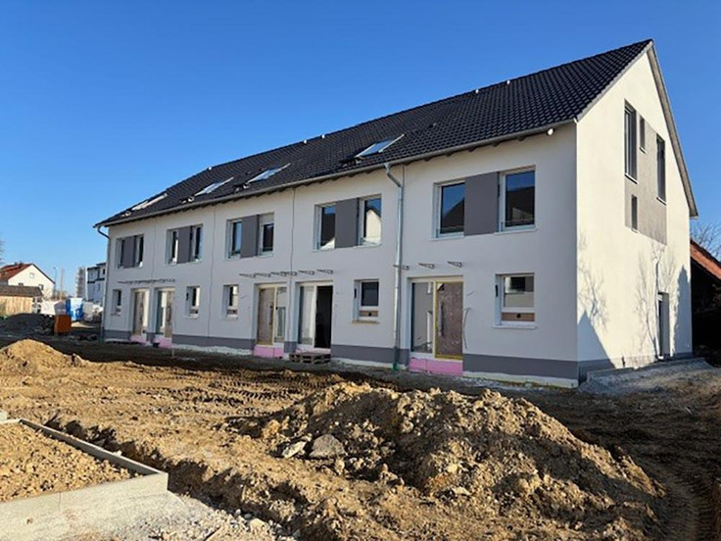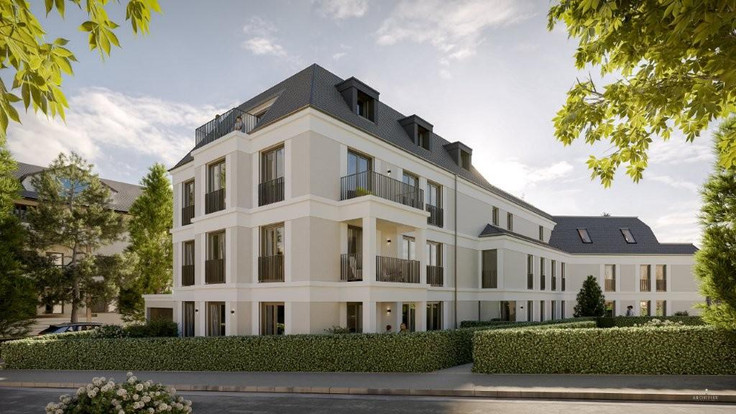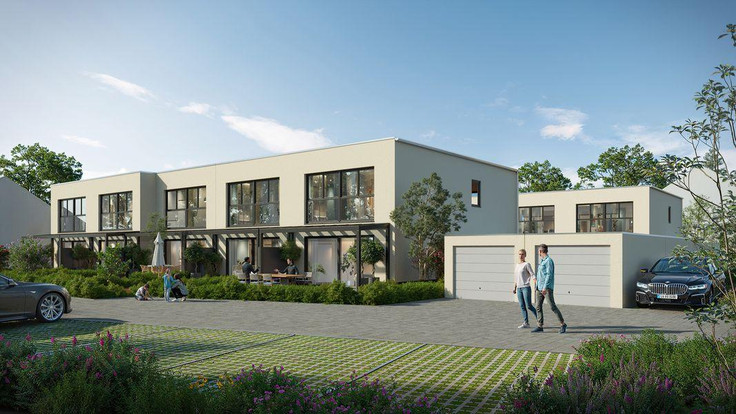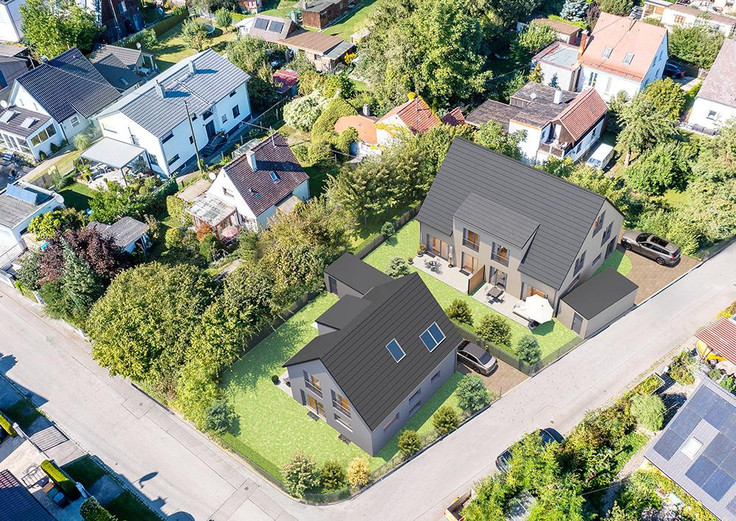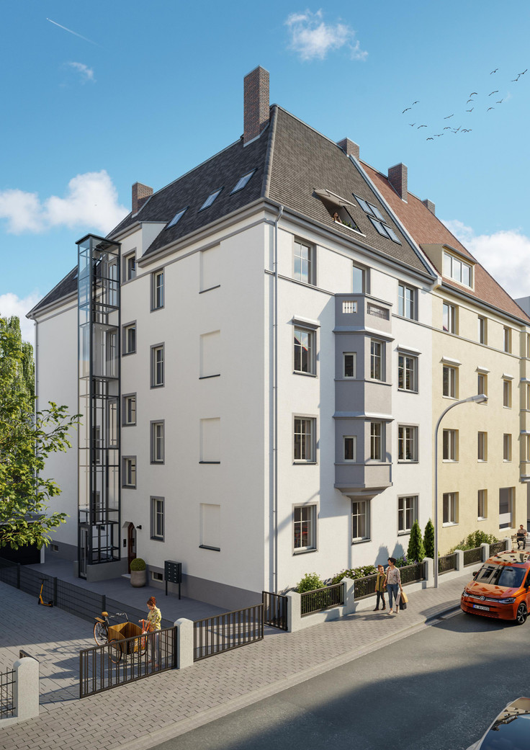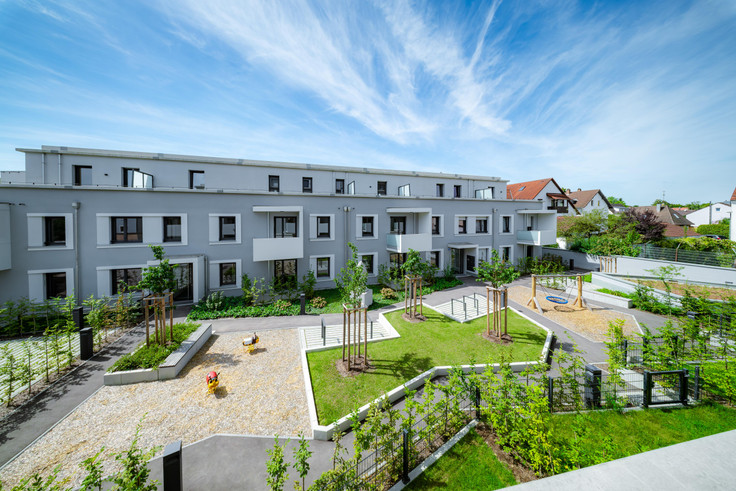Project details
-
Address86899 Landsberg am Lech
-
Housing typeCondominium, Loft
-
Price€399,900 - €1,250,000
-
Rooms1 - 5 rooms
-
Living space47.33 - 133.32 m2
-
Ready to occupyImmediately
-
Units60
-
CategoryUpscale
-
Project ID25198
Features
- Rooftop terrace
- Fine stone tiles
- Towel radiator
- Basement
- Playground
- Controlled domestic ventilation
- Loggia
- Open-plan kitchen
- Low-threshold / wheelchair accessible
- Underground garage
- Video intercom
- Preparation for e-charging station
Location

Residential units

Price
€424,900
Living space
47.33 m2
Rooms
1.5 rooms

Price
€434,900
Living space
47.33 m2
Rooms
1.5 rooms

Price
€439,900
Living space
49.93 m2
Rooms
1.5 rooms

Price
€489,900
Living space
55.92 m2
Rooms
2 rooms

Price
€579,900
Living space
64.82 m2
Rooms
2 rooms

Price
€614,900
Living space
64.82 m2
Rooms
2 rooms

Price
€629,900
Living space
70.31 m2
Rooms
2 rooms

Price
€699,900
Living space
74.23 m2
Rooms
2 rooms
Project description


The "Am Papierbach" district
New building ensemble directly on the Lech
A new side of Landsberg is being created on the western side of the Lech – the “Am Papierbach” quarter. Connected by the Lady-Herkomer-Steg, which connects both sides of the bank, the quarter is directly connected to the diverse old town of Landsberg.
In addition to a diverse mix of uses including residential, commercial, cultural, social, office and medical, the district impresses with its sustainability standards, which are reflected in both its ecological and social footprint
An additional cultural location is to be created for Landsberg on the Papierbach, which will expand the existing cultural offering and thus make a valuable contribution to connecting the two banks of the river and to connecting the west side of the city to the old and inner city on the eastern bank. This inner-city interplay was a particular concern of the city of Landsberg and the project developer. Therefore, the local people became important players in this transparent development process from the start. The participation of cultural workers revealed a clearly defined need for an additional cultural facility in Landsberg.
With its idyllic location between the Alps and the Five Lakes Region, the location offers a wealth of recreational and excursion opportunities. And if you prefer something urban and local, you will find fulfillment in the district and the historic city center of Landsberg.
- 658 apartments
- 2 daycare centers
- 1 cultural center on the Lech including hotel
- 25 units for commercial, commercial and office use
- 75% heat supply from renewable energies (groundwater heat pump and biogas)
- 33% reduction in CO 2 footprint
- Individual underground parking spaces
- Spacious private gardens, terraces and roof terraces
- 30% socially supported housing
- Q4 2027 Completion of the entire district
Landsberg's new page
AS DIVERSE AS LIFE
Space for culture is to be created in the “Am Papierbach” quarter – with the
“Kulturhaus am Lech”. In addition to multifunctional event rooms, a hotel is also to be integrated in order to make the district accessible to national visitors.
From privately financed to subsidized housing, commercial, office and retail space as well as spaces for art and social affairs, the "Am Papierbach" district combines a diverse mix from which everyone benefits.


Lechwinkel
(B3) 56 apartments and 4 townhouses
HOMES WITH A VIEW OF THE LECH - in the Lechwinkel
As one of two residential buildings in Am Papierbach, building site B3 offers exclusive views over the Lech to the old town. Due to the prominent location, you can reach Landsberg's old town or the center of the district in just a few minutes via the Lady-Herkomer-Steg.
The central location on Europaplatz and the integration of outdoor seating make the new building ideal for entertaining guests. Large windows provide insights and views for curious visitors.
ROOM FOR YOUR DOMESTIC DESIGN IDEAS
Individual floor plans with open living and dining areas, (en-suite) bathrooms with showers and bathtubs as well as private access to the roof terraces create the perfect basis for your personal domestic environment.
HOME HAPPINESS ON SEVERAL FLOORS
In addition to classic condominiums, the Lechwinkel also offers three townhouses that are accessible over several floors. Each with a private garden as well as a roof terrace and balcony, they offer plenty of space for your home-life moments.

LIFE BY THE RIVER
Exclusive roof terraces, which are surrounded by intensive greenery, are accessible via internal stairs. From here, depending on the orientation, you can enjoy the view of the Lech, the old town and the green neighborhood.
NATURALLY SUSTAINABLE
The heat is supplied using groundwater heat and biogas - this not only protects the environment, but also your wallet. In addition, the new building is designed as an energy efficiency house according to the KfW 55 EE standard.
- Groundwater heat and biogas
- KfW 55 EE standard
- Window with triple glazing
- Intensely green roofs
- Balconies, loggias, roof terraces and gardens
- Fiber optic connection
- 100% barrier-free – inside and out
- Car and bicycle parking spaces in the TG
CONSTRUCTION AREA B3
60 units
- 56 high-quality condominiums
- 4 townhouses
- 1 commercial unit
- Exclusive views over the Lech to the old town
- Central location on Europaplatz
- Estimated completion: Q4/2026

STERNRAD HOUSE - Completed
(A1) 62 apartments
The northern wing creates space on four floors for exclusive lofts and studios as well as for city apartments and commercial units with galleries on the ground floor.
In the south, where the workshop was once located, a front building with seven floors is being built. With its facade structure, this takes up characteristic features of the architecture of the former plow factory.
The facades open inwards into bright, spacious rooms for individual design diversity. And to the outside to spectacular visual axes, such as: B. on the Alps, Lech and the old town.
Spacious living areas and open kitchens, soundproof loggias and sometimes galleries underline the unmistakable urban character of the lofts. Depending on the layout and size of the apartments, bedrooms with en-suite bathrooms and dressing rooms are planned.
CONSTRUCTION SITE A1 NORTH & SOUTH - Completed
62 apartments

- High quality 2 to 4 room apartments
- Loft apartments
- Large living areas, open kitchens
- Partly loggias and galleries
- 11 commercial units
- A1 North is completed
- A1 South is completed

Spöttinger Höfe - COMPLETED
(A2) 38 apartments
With its bold arches and a green inner courtyard on the roof of the ground floor, the building ensemble in the construction area A2 is an attractive Landsberg reinterpretation of the classic urban combination of housing and retail.
At the level of the pedestrian zone, the round arches are reminiscent of arcades, archways and old building shop windows, which are classic features of historic inner cities. The residential floors positioned on the ground floor are formed around a green courtyard at the level of the first floor. It grants the residents a high degree of private privacy in a neighborhood community.
The inner courtyard is not only visible but also usable: above the ground floor, green spaces, flower beds and paths connect to form a protected and traffic-free place for neighborly encounters.
The roof terraces above the third floor, on the other hand, allow maximum alone time. Almost unseen, you can let your gaze wander over the district and Landsberg on both sides of the Lech. The architectural highlight are the atrias that result from the access to the roof terrace: glass cubes that bring light and sky blue into the middle of the apartment.
CONSTRUCTION AREA A2
38 apartments

- 2 to 4 room apartments with underground parking
- Unique garden plateau, designed as a park
- Open floor plans with spacious living areas
- Local amenities on the ground floor
- Barrier-free access
- 2 commercial units being realized
- Completed

Am Papierbach - COMPLETED
(A3) 36 apartments
Residential construction is developed according to the basic principle “Living in all phases of life”. All movement areas in the access areas and in the apartments will be sufficiently large and dimensioned without thresholds. This means that the apartments can also be retrofitted for special phases of life. Whether concentrating on the essentials for a freer and more conscious lifestyle plays a role, or family life requires opportunities for togetherness and retreat - different apartment sizes and orientations cater to the desired lifestyle.
Spacious balconies and terraces offer air and space to unwind. The view of the greenery also characterizes the idyll of the location.
The facade consists of local, rough-sawn, slightly pre-grayed wooden slats. This uniform horizontal design gives the point houses the necessary calm and blends harmoniously into the green surroundings. All floors are illuminated through floor-to-ceiling windows. The integration of a semi-public courtyard space, which in some places opens up into play and lounge niches and allows a conflict-free coexistence of action and peace, privacy and space, offers the residents additional quality of life.< /p>
Generosity is not an attitude. It has nothing to do with waste, but rather a conscious look at what surrounds us. When outfitting the living areas, great importance was placed on ensuring that the aesthetics of the external design as well as clear lines and the use of high-quality, durable and timeless materials were also reflected in the interior of the building.
CONSTRUCTION AREA A3
36 apartments

- 3 point houses with 36 freely financed condominiums
- 1 to 4 room apartments
- Spacious apartment layouts with a view of the countryside
- Attractive roof terraces and balconies
- Barrier-free access
- In realization
- Completed

A neighbourhood of short routes
"Come on over"
Short distances contribute significantly to a comfortable and relaxed lifestyle as well as a healthy work-life balance.
There are these short paths on the Papierbach.
Retail stores, office and commercial spaces, daycare centers and cultural institutions offer everything you need for daily life, almost within walking distance.
A real plus for the quality of life: The Papierbach is largely car-free. Both children and older people can move around safely and unmolested by traffic. This promotes and maintains independence and safely increases the individual's radius of action. Freedom of movement has priority on Am Papierbach.
The new Lady-Herkomer-Steg, which celebrated its opening in summer 2021, serves cyclists and pedestrians as a direct commuter route between the district and the old town.

A clear change
Mobility concept
By using sustainable and local energy sources as well as intelligent networking of heat, electricity and mobility, the district actively contributes to minimizing the CO2 footprint.
How can the neighborhood be sustainably supplied?
The result of the intensive examination of these topics is an overarching neighborhood concept that uses modern technologies to offer intelligent solutions that make the lives of residents more sustainable, safer and more comfortable.
A concept from which not only the environment benefits in the end, but also every individual.
- KFW 55 / EnEV 2016
- 70% renewable heat provision
- CO2 reduction by 33%
- Local heat supply through energy mix
- Resource-saving energy producers
- Sustainable energy sources
- Sustainable smart grid solutions

It's easy to live in Landsberg
A location to fall in love with
It's easy to live in Landsberg. The city on the Lech is one of the two cities and regions in Germany with the highest quality of life.
Located between Munich and the Alps, Swabia and Old Bavaria, Landsberg scores not only with 800 years of proud city history and increased attractiveness, but also with an extremely attractive surrounding area. Be it the nearby Fünfseenland with Lake Starnberger and Ammersee or Lake Constance, the Allgäu or the Arlberg - Landsberg offers a maximum of leisure and excursion opportunities, which can be reached quickly by train or car.
You don't actually have to leave the city to see or experience beautiful things: numerous architectural monuments characterize the cityscape, including magnificent town houses, impressive religious buildings and cozy squares.
Old things are cared for with love and expertise, modern buildings fit harmoniously into the overall picture and contribute to Landsberg's architectural diversity.
DISTANCES
- Munich city approx. 50 km
- Munich airport approx. 90 km
- Ammersee approx. 25 km
- Starnberg Lake approx. 36 km
- Lake Constance approx. 100 km
Legal notice: the information on the construction project is an editorial contribution by neubau kompass AG. It is for information purposes only and does not constitute an offer in the legal sense. The content offered is published and checked by neubau kompass AG in accordance with § 2 TMG. Information on any commission obligation can be obtained from the provider. All information, in particular on prices, living space, furnishings and readiness for occupancy, is provided without guarantee. Errors excepted.




