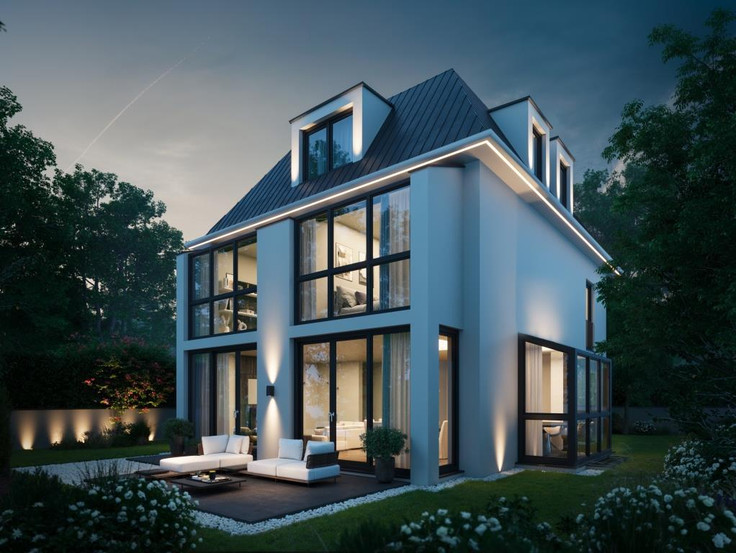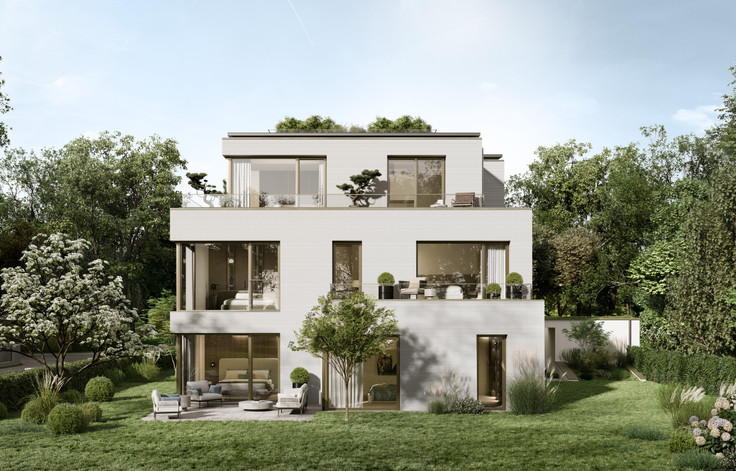Project details
-
AddressTruderinger Straße 102, 81673 Munich / Berg am Laim
-
Housing typeCondominium
-
Price€890,000 - €1,090,000
-
Rooms3 rooms
-
Living space88 - 100 m2
-
Ready to occupyImmediately
-
Units11
-
CategoryUpscale
-
Project ID26983
Features
- Elevator
- Balcony
- Floor-level shower
- Real wood parquet
- Electrical roller shutters
- Triple-glazed windows
- Underfloor heating
- Towel radiator
- Basement
- Air heatpump
- Branded sanitary ware
- Underground garage
- Video intercom
Location

Further info
Single parking space in underground car park: €30,000.00
Residential units
Project description


Truderinger102
MODERN HOMES IN A SUNNY LOCATION
The Truderinger102 project includes an apartment building with 11 residential units. A total of 11 individual parking spaces will be constructed in the underground garage, with one parking space allocated per apartment.
Our new development project is conveniently located in the Berg am Laim district. The sunny plot is bordered by Truderinger Street to the north and Roßstein Street to the west. The architecture of our building is modern and timeless.
Project Completed
The apartment building has been constructed with contemporary, comfortable, and high-quality fittings. The most important features can be found in our building specifications.
1- to 3-Room Apartments
The apartments are spread over four floors, which can be easily accessed by an elevator. Each of the eleven apartments features either a terrace or a balcony.

Features
- 36.5 cm thick exterior walls with thermal insulation bricks as per plan
- Multi-tone gray exterior plaster
- Stainless steel drinking water pipes
- Ventilator-supported air vents with heat recovery for moisture protection
- Construction according to the Building Energy Act (GEG 2020)

- Roofing with anthracite-colored roof tiles in steep areas and metal covering for dormers and flat roof sections
- Other sheet metal work is carried out in titanium zinc or coated aluminum sheet

- Underfloor heating in all living rooms, bathrooms, and laundry rooms (not in pantries, storage rooms, and basements)
- Hybrid air heat pump with gas boiler
- Apartment 10 / 11 structurally limited passage height to the terrace only 1.95 m

- Oak parquet flooring in living areas, hallways, corridors, and open kitchens
- The material price for floor and wall tiles in the building is EUR 33.00 incl. VAT

Legal notice: the information on the construction project is an editorial contribution by neubau kompass AG. It is for information purposes only and does not constitute an offer in the legal sense. The content offered is published and checked by neubau kompass AG in accordance with § 2 TMG. Information on any commission obligation can be obtained from the provider. All information, in particular on prices, living space, furnishings and readiness for occupancy, is provided without guarantee. Errors excepted.













































