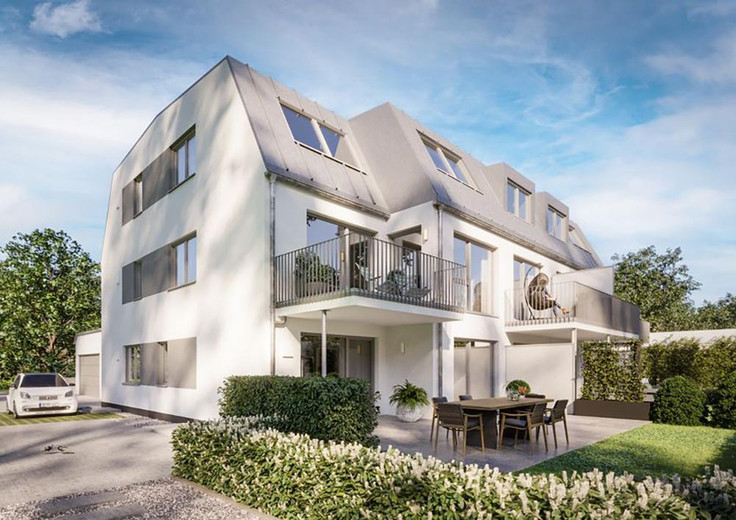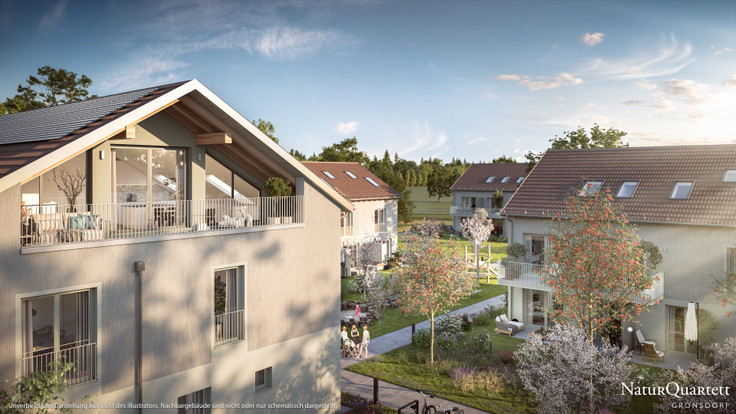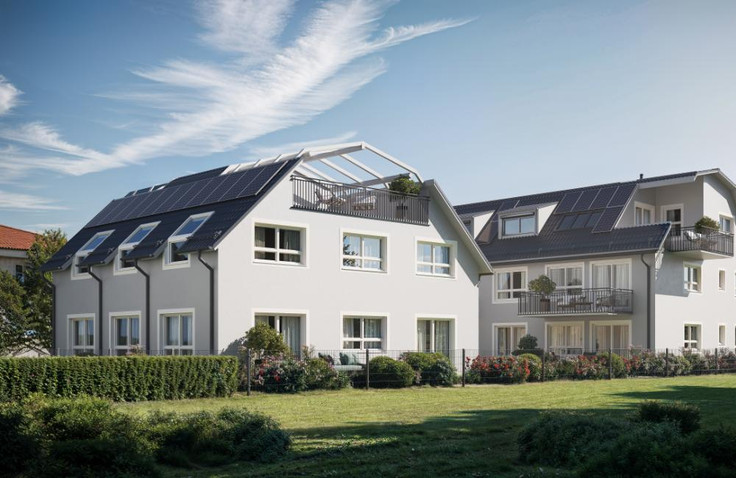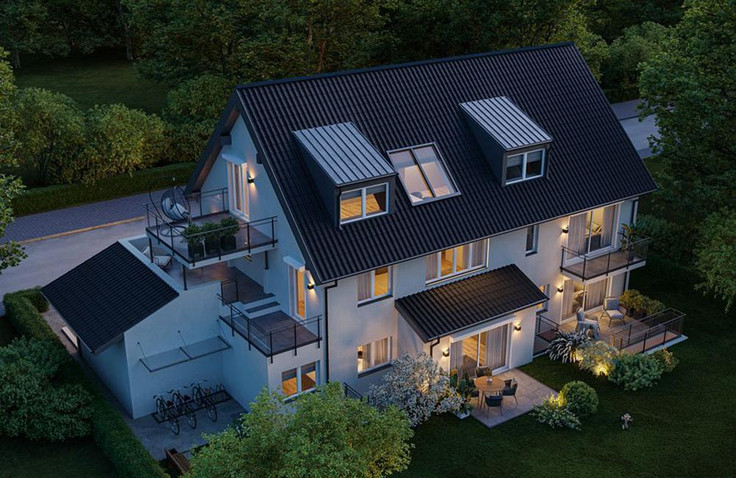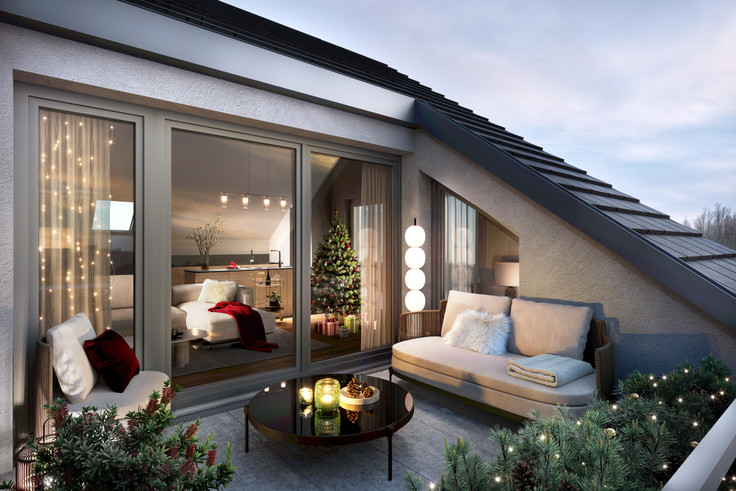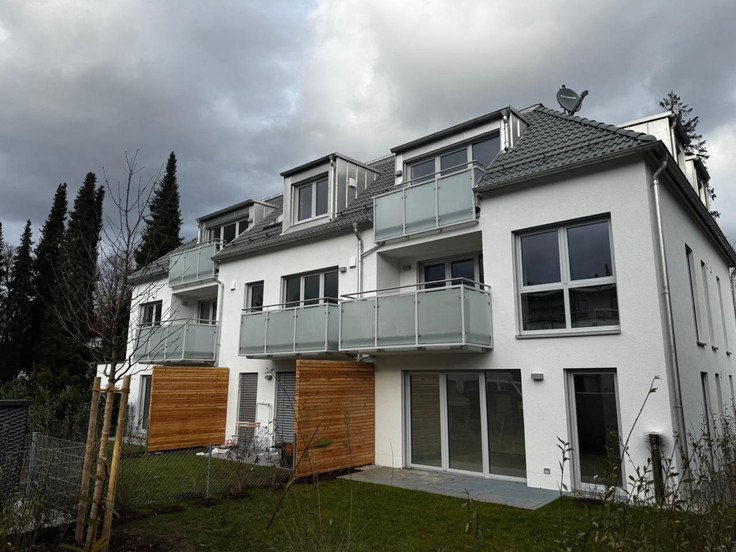This building project is sold out.
Project details
-
AddressTirolerstraße 4, 85630 Grasbrunn / Neukeferloh
-
Housing typeSemi-detached house
-
PriceOn request
-
Rooms4 rooms
-
Living spaceOn request
-
Ready to occupyUpon request
-
Units2
-
CategoryStandard
-
Project ID10171
Location

Project description
Das Haus
- Wohnfläche pro DHH 152 m²
- Fußbodenheizung komplett im EG, OG und DG sowie im Hobbyraum und Flur im Keller
- komplett ausgebautes Dachgeschoss mit Duschbad
- hochwertige Sanitärausstattung
- bodenbündige Dusche gemäß Plan im Bad, OG und DG
- Parkett in allen Wohnräumen
- Kunststofffenster, außen anthrazit, innen weiß
- kontrollierte Wohnraumlüftung mit Wärmerückgewinnung
- Stahlbetontreppe mit Trittstufen in Holz und weißen Setzstufen
- ökologisch wohngesunde Ziegel-Bauweise, Außenmauerwerk mit 36,5 cm Wärmedämmziegel gemäß EnEV
- Garage 3m x 6m mit elektrisch betriebenem Tor, Lichtauslass und Steckdose
- Eingangsüberdachung gemäß Bemusterung
Das Grundstück
- gewachsene Wohngegend
- optimaler Grundstückszuschnitt
- Garten in Süd-West-Ausrichtung
Grundstück Haus A - 361 m²
Grundstück Haus B - 438 m²
Die Leistungen
- Wein nach Ihren Wünschen und Bedürfnissen individuell geplantes Architektenhaus
- Bauzeit- und Festpreisgarantie
- umfassende Betreuung durch einen speziell für dieses Objekt zuständigen Bauleiter
- langjährig bewährte Handwerksunternehmen
- 5 Jahre Gewährleistung nach BGB
- allerbeste Referenzen, 20 Jahre Erfahrung, über 200 fertiggestellte Objekte
Legal notice: the information on the construction project is an editorial contribution by neubau kompass AG. It is for information purposes only and does not constitute an offer in the legal sense. The content offered is published and checked by neubau kompass AG in accordance with § 2 TMG. Information on any commission obligation can be obtained from the provider. All information, in particular on prices, living space, furnishings and readiness for occupancy, is provided without guarantee. Errors excepted.

















