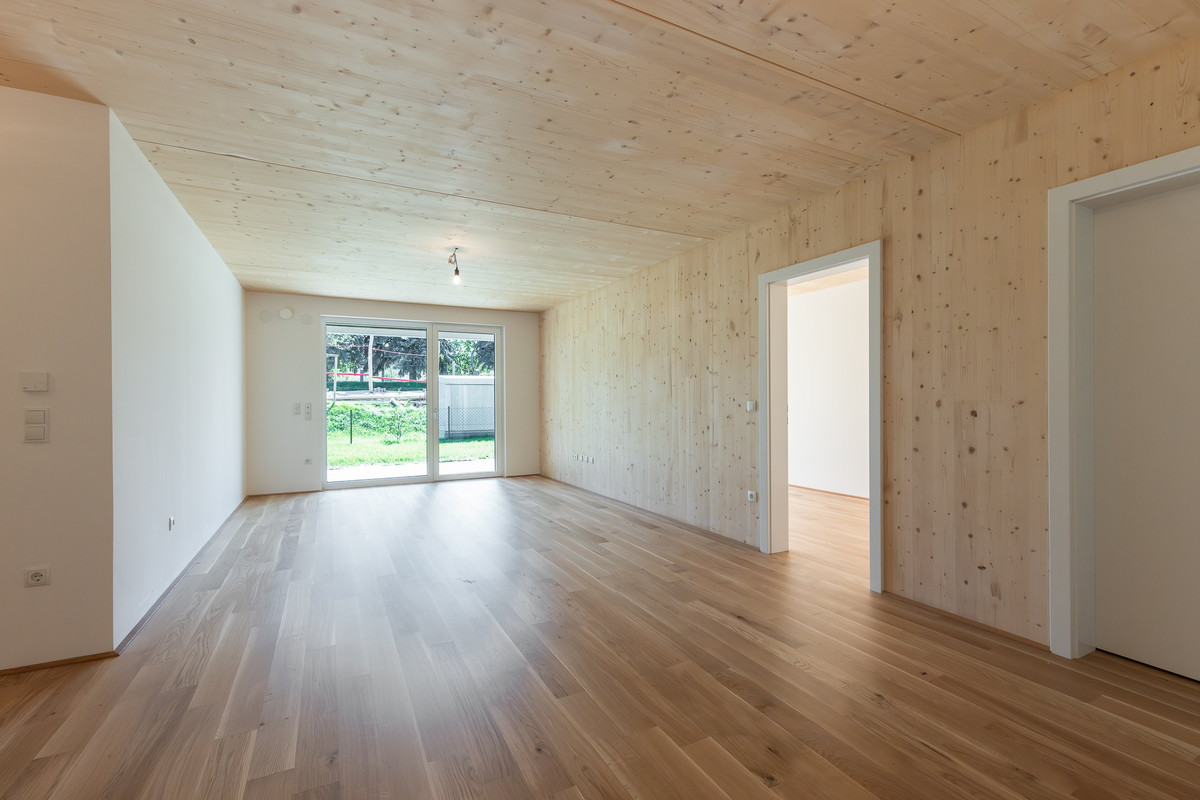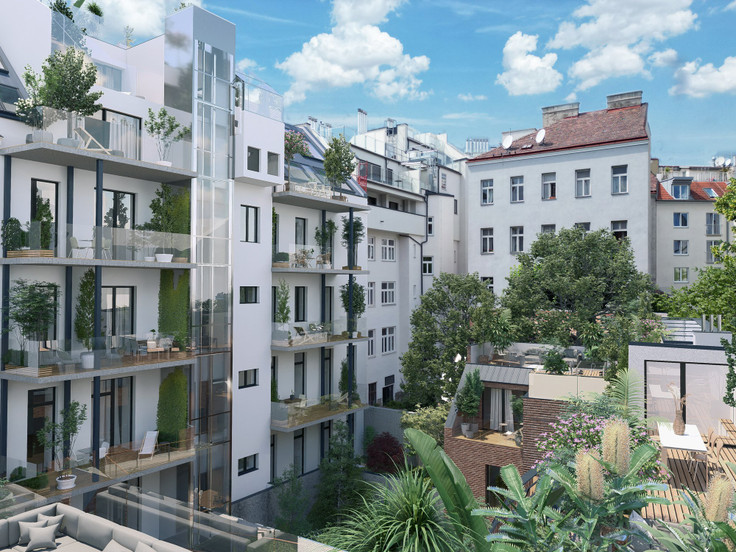Project details
-
AddressKlederingerstraße 63 - 65, 1100 Vienna / 10. Bezirk - Favoriten
-
Housing typeCondominium, Gallery apartment
-
Price€379,000 - €669,000
-
Rooms3 - 4 rooms
-
Living space64 - 96 m2
-
Ready to occupyImmediately
-
Units38
-
CategoryUpscale
-
Project ID22544
Features
- Elevator
- Balcony
- Barrier-free
- Floor-level windows
- Real wood parquet
- Triple-glazed windows
- Underfloor heating
- Garten
- Controlled domestic ventilation
- Photovoltaic installation
- Private gardens
- Branded sanitary ware
- Terrace
- Underground garage
- Video intercom
- Heat pump
Location

Residential units

Price
€379,000
Living space
63.71 m2
Rooms
2 rooms

Price
€379,000
Living space
65.09 m2
Rooms
2 rooms

Price
€379,000
Living space
65.09 m2
Rooms
2 rooms

Price
€389,000
Living space
66.12 m2
Rooms
3 rooms

Price
€399,000
Living space
74.19 m2
Rooms
3 rooms

Price
€399,000
Living space
73 m2
Rooms
3 rooms

Price
€425,000
Living space
68.21 m2
Rooms
3 rooms

Price
€429,900
Living space
66.87 m2
Rooms
3 rooms

Price
€429,900
Living space
66.56 m2
Rooms
3 rooms

Price
€430,000
Living space
67.73 m2
Rooms
3 rooms

Price
€449,000
Living space
68.18 m2
Rooms
3 rooms

Price
€499,000
Living space
92.85 m2
Rooms
3 rooms

Price
€499,000
Living space
87.06 m2
Rooms
3 rooms

Price
€499,000
Living space
91.52 m2
Rooms
3 rooms

Price
€499,000
Living space
87.23 m2
Rooms
3.5 rooms

Price
€499,000
Living space
80.43 m2
Rooms
3.5 rooms

Price
€499,900
Living space
73.07 m2
Rooms
3 rooms

Price
€549,000
Living space
93.35 m2
Rooms
3 rooms

Price
€549,900
Living space
79.74 m2
Rooms
3 rooms

Price
€569,000
Living space
91.92 m2
Rooms
3 rooms

Price
€599,000
Living space
98.96 m2
Rooms
3 rooms
Project description


Klederingerstraße 63–65,
1100 Wien
The project
SUSTAINABLE QUALITY OF LIFE IN THE SOUTH OF VIENNA.
Would you like to live quietly and idyllically on the green outskirts of the city and still be able to reach your workplace quickly? Then on to Unterlaa, where the quality of life is high and the way to the city is not far. Since the U1 was extended to Oberlaa, the part of the district in the south-east of Favoriten has become a new insider tip for homes, well-being and leisure activities close to nature, especially for families with children.
At Klederingerstraße 63-65, in the midst of a recreational landscape shaped by the Liesingbach the new residential project DorfStadtOase is being realized in solid wood construction, which enables a relaxed quality of life for young and old all year round. As part of two separate structures, new space is being created for 38 privately financed residential units between 47 and 99 square meters - refined with contemporary designed outdoor areas, which guarantee an above-average quality of stay outdoors.

ECOLOGICAL. CLIMATE-FRIENDLY. ENERGY CONSCIOUS
The residences
Your new life can be so beautiful
The appealing architecture of the residential complex, which consists of two components, meets aesthetic and functional requirements and, thanks to its solid wood construction, helps to reduce greenhouse gas emissions in residential construction and protect the climate. For example, in both buildings, the environmentally friendly and renewable building material wood is combined with 100% solar power from the communal photovoltaic system on the roof - in addition, energy-efficient air heat pumps on the roof are used as a smart heating system in this project. This saves up to 10% of the energy costs compared to an external power supply - depending on usage behavior and the number of participants.
Private open spaces, children's playgrounds, urban gardening beds, shady fruit trees and a green network of paths create a multitude of communicative meeting zones in the fresh air as "community builders". Thus, different target groups such as singles, seniors, couples or young families can fulfill their dream of a home on the green outskirts.

Hard facts & highlights
- Plot size approx. 3,600 m²
- Construction solid wood construction (basement concrete, wooden facade)
- Parts 2 (North + South)
- Storey 3 (ground floor, first floor, top floor)
- Residential units 38 total
- Useful living space 2,982.57 m² (excl. loggias)
- Private open spaces loggias / balconies / terraces / private gardens
- General open spaces, small children's playground, bicycle parking areas, urban gardening beds for all apartments without a garden
- Berry bushes and spindle fruit trees Wayfinding system with rest areas
- Parking spaces 29 (underground car park)
- Planned completion summer 2023

BUILDING IN THE CYCLE OF NATURE
The architecture
Solid wood construction
Ecological building materials, lightweight wood construction with cellulose insulation and visible solid wood ceilings characterize the two buildings, whose extremely low energy requirements are largely covered by renewable energy sources.
The facades consist of rear-ventilated, rough-sawn larch wood elements, which are prefabricated in the factory, including the installation of windows and doors. All residential units are accessed via central staircases.

EVERYTHING FOR A BEAUTIFUL HOME.
Outfitting
Private wellness oases in the countryside
Due to the extraordinarily high residential and leisure value in connection with modern exposed wood ceilings and intelligent room layout, this family-friendly complex meets all the requirements of attractive, environmentally friendly homes. (“Nearly Zero Energy House”)
Private open spaces in the form of balconies, terraces and private gardens, spacious storage rooms, high-quality oak parquet floors, prepared internet connections and the finest ceramic amenities in the sanitary rooms all ensure maximum urban quality of life.
In addition, optimal regulation of the room climate is ensured by temperature-controlled underfloor heating, efficient ventilation and external sun protection elements in all units.

RELAXING. NATURALLY.
CONVENIENT.
Location & local amenities
KLEDERINGERSTRASSE 63-65, 1100 VIENNA
Between Laaerberg and Johannesberg, the Unterlaa district combines extensive natural oases with a large number of attractive addresses in the immediate vicinity. Family-friendly leisure time fun is promised by the well-signposted cycling and hiking trails as well as a pirate playground along the Liesingbach, the Therme Wien, the Kurpark Oberlaa with its picturesque pond landscapes or the recreation and nature reserve Laaer Wald with the Bohemian Prater.
The Kledering stop of the S60 express train, which runs between the main train station and Neusiedl, is around one kilometer away. Buses number 70A and 266, which take you to the express train, the spa center and the U1 stations Oberlaa and Reumannplatz, stop regularly a few steps from the residential complex. By car it is about two and a half kilometers to the "Rannersdorf" exit of the S1 expressway.
Legal notice: the information on the construction project is an editorial contribution by neubau kompass AG. It is for information purposes only and does not constitute an offer in the legal sense. The content offered is published and checked by neubau kompass AG in accordance with § 2 TMG. Information on any commission obligation can be obtained from the provider. All information, in particular on prices, living space, furnishings and readiness for occupancy, is provided without guarantee. Errors excepted.








































