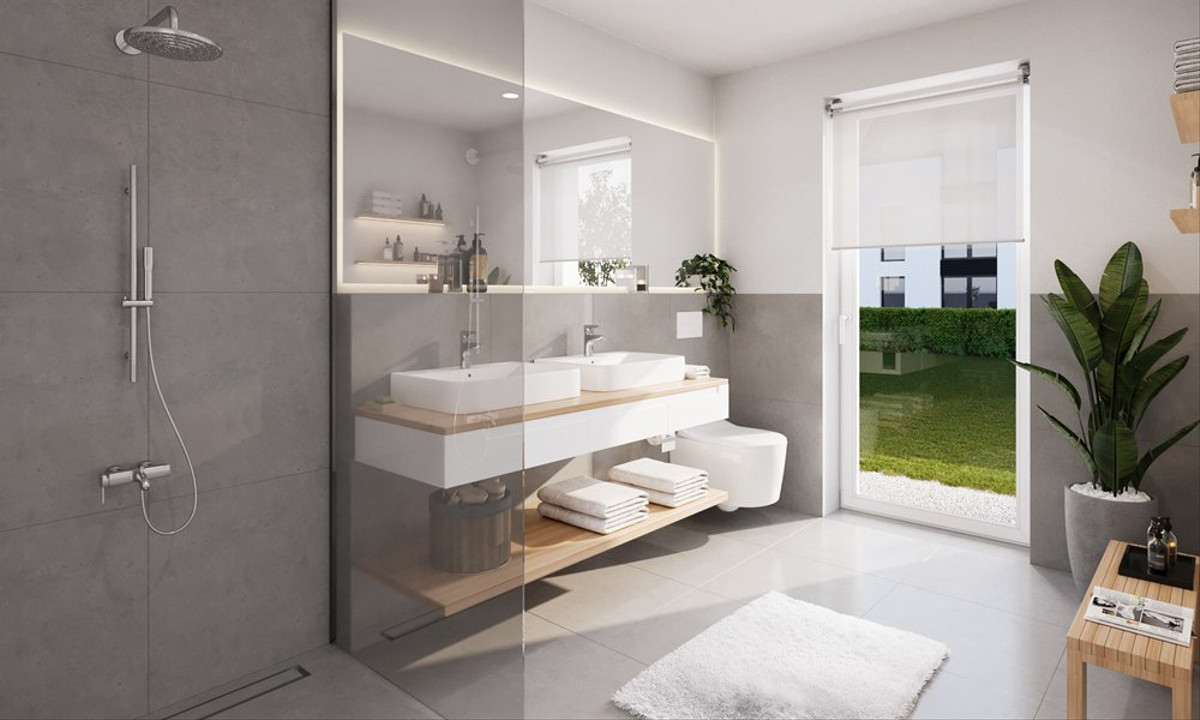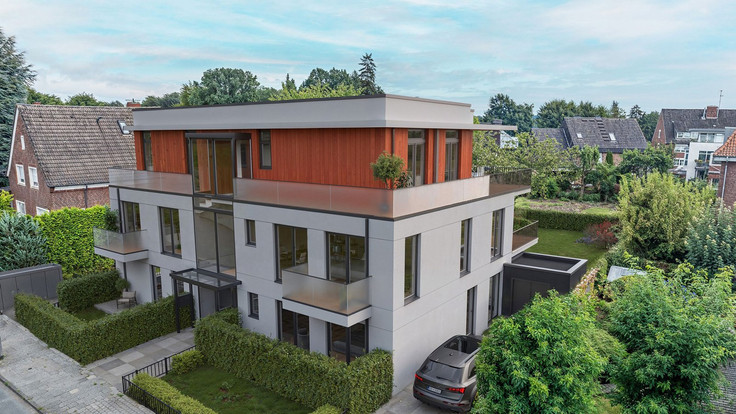Project details
-
AddressTheodor-Hovestadt-Weg 11-15, 48157 Münster
-
Housing typeCondominium
-
Price€390,000 - €475,000
-
Rooms3 - 4 rooms
-
Living space74 - 90 m2
-
Ready to occupyImmediately
-
Units18
-
CategoryUpscale
-
Project ID26577
Features
- Elevator
- Floor-level windows
- Triple-glazed windows
- Garten
- Air-water heatpump
- Underground garage
Location

Further info
Purchase price per residential unit: €5,250/m² living space
Energy certificate: not mandatory!
Energy efficiency class A+
3D tour
→ 360° tour residential unit 01→ 360° tour residential unit 05
Residential units

Price
€390,000
Living space
73.88 m2
Rooms
3 rooms

Price
€390,000
Living space
73.88 m2
Rooms
3 rooms

Price
€420,000
Living space
80.13 m2
Rooms
3 rooms

Price
€420,000
Living space
80.13 m2
Rooms
3 rooms

Price
€420,000
Living space
80.13 m2
Rooms
3 rooms
Project description

Munster / Sudmühle · Munster
New building portfolio with 3 apartments and 18 apartments directly from the developer in low energy standard!

Theodor-Hovestadt-Weg 11-15 · 48157 Munster / Sudmühle
A first impression
We offer you a residential complex for an apartment district of 18 condominiums in the St. Mauritz/Sudmühle district in 48157 Munster. The entire construction project has been approved and the start of construction will take place in the next few months.
Basics:
- Construction project: Construction of 3 apartment buildings with 6 residential units each and an underground car park
- Plot size: 1,824 m², distributed over 3 parcels
- Purchase price per unit: 5,250 e/m² of residential rental space
- Building law: Building permit granted
- Planning progress: HOAI service phases 1 to 5 completed
- Planned start of construction: late summer 2024
- Declaration of division, closure available
Construction:
- Construction type: 3 apartment buildings planned identically
- Energy standard: KfW 55 EE standard as a basis
- Construction: Solid, open construction, 3 construction phases
- Passenger elevator available in every apartment building
- 2 full floors as a basis for calculation per apartment building
- 2. OG, DG are not considered full floors
Parking spaces/outdoor facilities:
- 18 underground parking spaces in the shared underground car park
- 55 bicycle parking spaces, 43 of which are in the underground car park and 12 outdoors
- Outdoor area planned with approx. 248.88 m²
KfW funding:
- €496,000 as a direct grant also possible in the form of a takeover
- Fund money will be paid out after completion, no repayment subsidy
About the construction project:
- GRZ: 0.36 corresponds to 648 m², floor space on the ground floor
- GFZ: 0.71 corresponds to 1,296 m², floor area of all full floors
- Gross floor space: 2,068.99 m²
- Gross floor space: 1,210.00 m²
- Gross volume: 5,922.00 m³ ground floor - upper floor
- Gross volume: 3,884.10 m³ underground car park/basement
Rental space:
- Approx. 1,586.57 m² divided:
- Approx. 1,494.95 m² of living space, 2 apartment buildings with approx. 495.25 m², 1 apartment building with approx. 504.45 m²
- Approx. 91.62 m² tenant usable space, equivalent to approx. 30.54 m² per apartment

Extract from the present building description from the developer:
Outfitting and details
Windows/Doors and Stairs:
- High-quality triple insulating glazing
- High resistance to driving rain
- Metal reinforcements according to static requirements
- Cover caps: in anthracite
- Electrically operated roller shutters made of plastic slide-in profiles, color: gray
- Front door system made of aluminum, color anthracite
- Interior wooden doors in a smooth white finish
Wall and floor coverings
- Floating cement screed with impact sound insulation
- All filigree ceilings and floors are plastered and painted white.
- Grey tiles are laid in the bathrooms and hallways.
- Vinyl flooring in the living rooms
Heating technology:
- Heating system as an air heat pump
- Underfloor heating with individual room control
- Cold and hot water pipes made of copper
- Hot water pipes insulated according to heat requirement calculation
Parking spaces/outdoor facilities
- Underground car park with 6 parking spaces, i.e. 1 parking space per residential unit
- 55 communal bicycle parking spaces, 43 of which are in the underground car park and 12 outdoors.
- Outdoor area with approx. 248.88 m² of open space

Theodor-Hovestadt-Weg 11-15 · 48157 Munster / Sudmühle
Everything about the location
Geographically, the Sudmühle district borders on the districts of Handorf and Coerde and to the north on Munster Mauritz. The district has a direct connection to the city of Munster's train and bus services and offers a quiet and relaxing residential environment. The city center of Munster can be reached in 10 minutes via the B481.
As a university city with the renowned Westphalian Wilhelms University, Munster attracts many students from home and abroad. The city is also known for its bike-friendliness and has an extensive network of cycle paths. Munster is economically well positioned and is home to companies from various sectors, including services, trade and research institutions. In addition, there are a variety of leisure options of all kinds and Munster also has everything to offer in terms of cuisine, from modern gastronomy to Munsterland cuisine.
The Sudmühle district itself impresses with its attractive location in the northern part of the city and offers a successful mix of historical flair, green oases and modern urban life. Shops, primary schools, kindergartens and high schools are in the immediate vicinity in the Handorf district. An ideal place to escape the hustle and bustle of the city is the nearby Boniburg Forest. Overall, the district offers a quiet atmosphere without having to forego the advantages of a big city.
Legal notice: the information on the construction project is an editorial contribution by neubau kompass AG. It is for information purposes only and does not constitute an offer in the legal sense. The content offered is published and checked by neubau kompass AG in accordance with § 2 TMG. Information on any commission obligation can be obtained from the provider. All information, in particular on prices, living space, furnishings and readiness for occupancy, is provided without guarantee. Errors excepted.
































