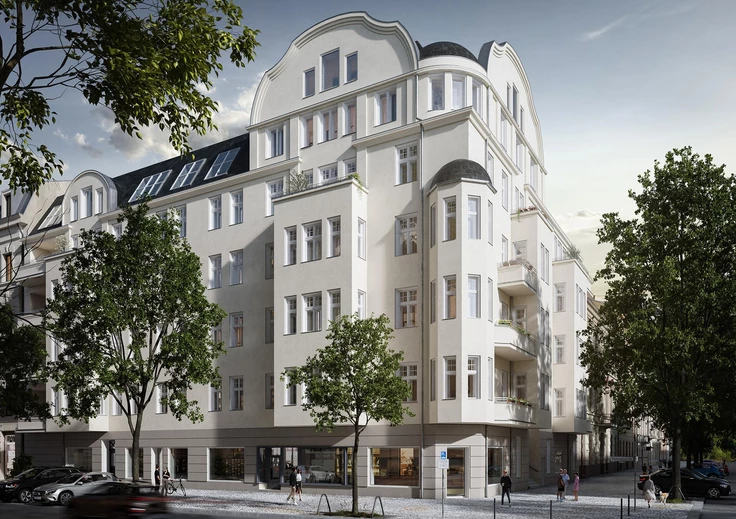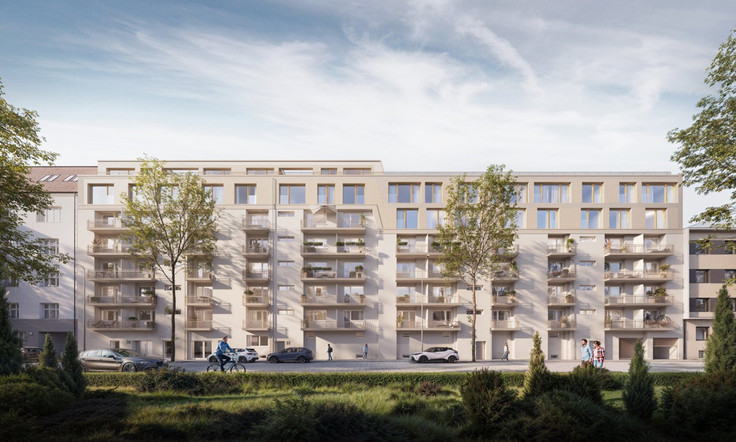Project details
-
AddressStuttgarter Platz 5, 10627 Berlin / Charlottenburg
-
Housing typeCondominium
-
Price€696,241 - €913,674
-
Rooms2 | 4 rooms
-
Living space76.51 - 105.19 m2
-
Ready to occupyImmediately
-
Units7
-
CategoryUpscale
-
Project ID27319
Features
- Elevator
- Balcony
- Floor-level windows
- Real wood parquet
- Parquet flooring
- Solar installation
- Terrace
- Underground garage
Location

Project description

Welcome to your new home on Stuttgarter Platz – a building of distinctive architectural character. Built using a timber hybrid construction, this project stands out not only for its modern design but also for its unique residential atmosphere. Those seeking natural materials and minimalist design will feel right at home here. Just off the lively Stuttgarter Platz, you'll find a lush courtyard with a variety of greenery, hedges and open lawn space.
Different wood elements used in the garden and on the façade immediately create a calming and relaxing ambiance. This small community of just seven apartments – one per floor – offers a high degree of privacy and exclusivity, reminiscent of a building group project. Each unit is accessed directly by elevator.
All apartments were completed by the developer in 2023 and are ready for immediate occupancy.

At a glance
- Turnkey condominiums ready for immediate occupancy
- Timber hybrid construction
- Small, private community of 7 units ensures privacy
- One apartment per floor
- Elevator access directly into each unit
- Wood as the main material for ceilings and flooring
- Solar thermal system for hot water supply
- Underground garage
- Popular central location on Stuttgarter Platz
Inside the apartments, the same warm and natural atmosphere continues. The timber hybrid structure creates a unique feel, with the scent of wood and natural oils noticeable as soon as you enter. The design successfully merges the natural beauty of timber with state-of-the-art building technology. Premium parquet flooring, exposed timber ceilings, and large floor-to-ceiling windows bring in ample light and underline the clarity of the floor plan. Spacious west-facing balconies and terraces complete the pure, modern aesthetic.
This timber hybrid development is not only an architectural highlight but also a model for sustainable urban living. The use of wood as the primary material significantly reduces the building's carbon footprint. A solar thermal system on the rooftop contributes to the hot water supply and further supports the eco-friendly approach.
Private underground parking is available for residents.

Location
Urban life, natural comfort
Stuttgarter Platz is known for its vibrant atmosphere, diverse mix of shops, cafés, and restaurants, and excellent access to public transportation. Here you live in the heart of the city, without sacrificing peace or privacy.
Living at Stuttgarter Platz 5 means enjoying the best of both worlds: the energy and convenience of city life combined with the tranquility and quality of a sustainable timber hybrid residence. Experience life at its finest.
Legal notice: the information on the construction project is an editorial contribution by neubau kompass AG. It is for information purposes only and does not constitute an offer in the legal sense. The content offered is published and checked by neubau kompass AG in accordance with § 2 TMG. Information on any commission obligation can be obtained from the provider. All information, in particular on prices, living space, furnishings and readiness for occupancy, is provided without guarantee. Errors excepted.












































