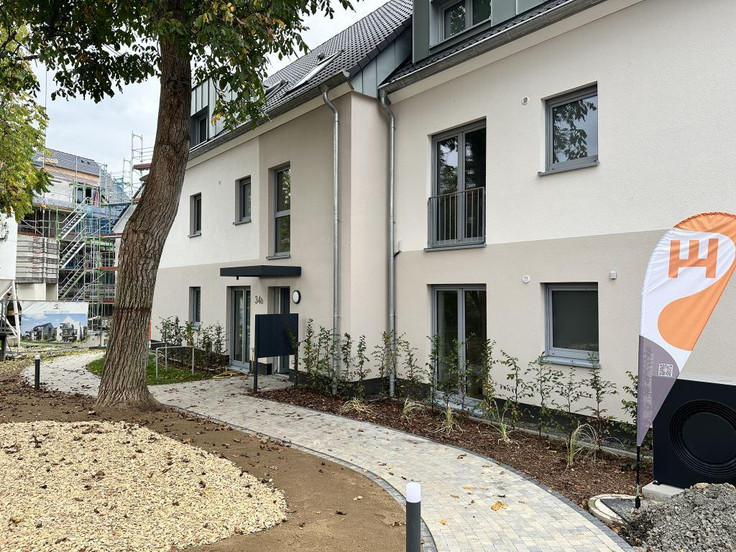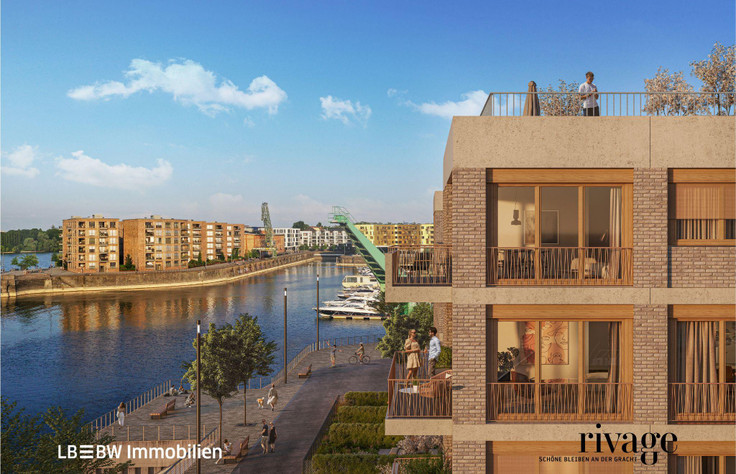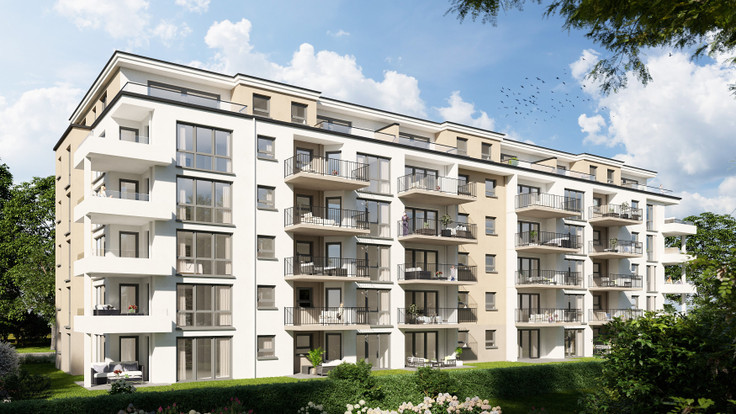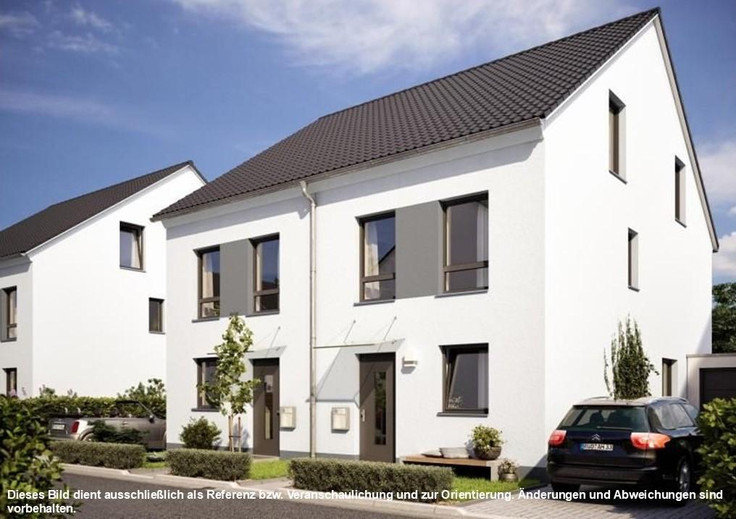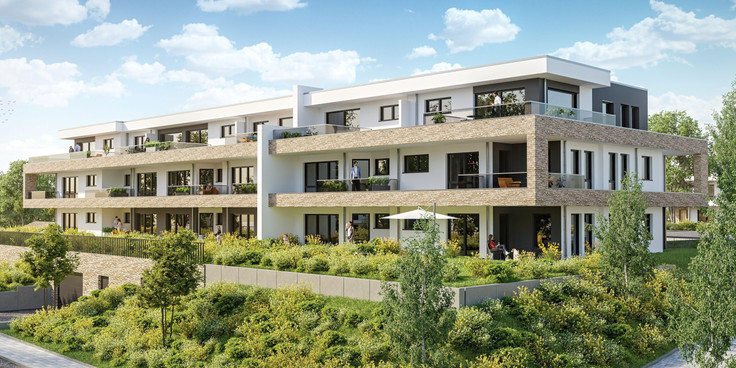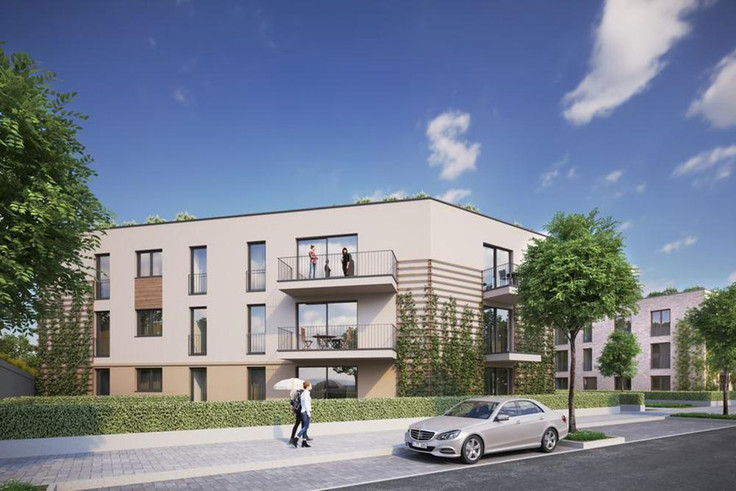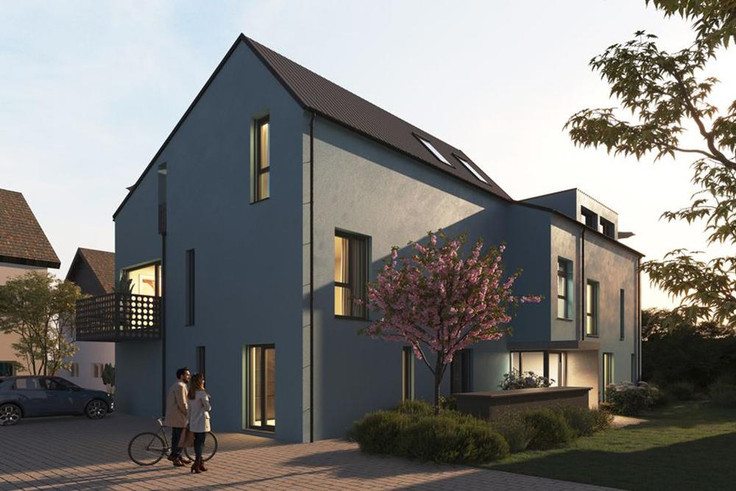This building project is sold out.
Project details
-
AddressSteubenstraße 11 und 11b, 65189 Wiesbaden
-
Housing typeCondominium
-
PriceOn request
-
Rooms3 rooms
-
Living space98.85 m2
-
Ready to occupyImmediately
-
Units21
-
CategoryUpscale
-
Project ID19262
Features
- Elevator
- Balcony
- Cogeneration unit
- Floor-level windows
- Rooftop terrace
- Burglar-resistant front door
- Underfloor heating
- Basement room
- Parquet flooring
- Terrace
- Video intercom
Location

Project description

Steubenstraße 11 and 11b
The location on Steubenstrasse is unsurpassable. It's only a few steps from your new domicile to Wiesbaden's Kurhaus - the landmark of this elegant city - surrounded by greenery and historical architecture. You will certainly find relaxation and recreation in this extensive spa park with waterways and beautiful trees.
The Project
Architecture
These two modern multi-family apartment buildings with 10 and 11 elegant apartments each are exceptional due to their clearly structured facades. The apartments themselves convince with their successful combination of light, exclusivity and optimal utility.
Construction
The building is constructed in solid masonry and meets all requirements according to EnEV 2016. Foundations and base plate in concrete. The outer walls as well as the load-bearing inner walls are made of sand-lime brick or reinforced concrete. The floor slabs consist of reinforced concrete slabs. The stairs are also made of reinforced concrete. They are spring-mounted for better sound insulation and covered with polished granite steps. A thermal insulation composite system (WDVS) is applied to the outer masonry. The house entrance system consisting of stove-enamelled aluminium profiles and insulated glass door with multiple locking and safety glass is equipped with an electric door opener as well as door closers and door stops.
Outdoor area
The roads and pavements will be paved. The remaining land will be sown with lawn and solitary trees and shrubs will be planted.
Outfitting



- Plastic windows with thermal insulation glazing are used.
- The fittings as one-hand turn-tilt or one-hand turn fittings in concealed design.
- The windows of the apartments will have electrically operated external venetian blinds.
- High-quality interior doors, surface of your choice, with fittings according to a sample are installed.
- The sound-absorbing apartment entrance doors have a wide-angle spyhole.
- A multi-point lock and a door intercom system with an integrated video surveillance system are provided to secure them.
- The bathrooms, shower rooms and toilets are tiled up to the door.
- Acrylic tubs, object colors of your choice.
- The showers are tiled flush with the floor with drainage channels and all-glass shower screens.
- Ceiling spots are installed above the vanity unit with a large-format mirror surface.
- Bathrooms, shower rooms, toilets and kitchens have a tile floor of your choice.
- The living and sleeping areas, including the hall and corridor, have parquet floors with matching skirting boards.
- The ceilings and walls of the apartments are given a painter's fleece and are laid out brightly.
- The apartment is equipped with a large number of electrical switches (large area switches) and sockets.
- Multimedia distribution box.
- Telephone connections and cable TV of your choice.
- A block-type thermal power station will be installed as a compact energy center for generating heat and electricity, as well as a condensing boiler.
- The rooms are heated by underfloor comfort heating.
- The heat and water consumption is measured per apartment.
- The temperature is controlled individually in each room.
- The apartments will have a hot air fireplace with natural stone cladding and fireproof glazing in the area of the fireplace.
- A basement room belongs to every apartment.
- There are two washrooms and two common rooms for the house community.
- To increase your security, the access from the underground car park in houses 1 and 2 is secured by an alarm.
- Two passenger elevators, each for up to nine people, connect all floors of the two buildings.
In order to make it easier for you to choose between the patterns and colors, Dietmar Bücher Schlüsselfertiges Bauen GmbH & Co. KG has set up a sampling room in their house. Here you can choose what is right for you in peace and quiet under professional supervision.

The location
Wiesbaden
A cultural city with an international atmosphere. Spa and culture are determining elements in the life of the city. The Kurhaus with the casino is the social centre. The State Theatre offers a rich programme of operas, plays and ballet. Major events take place in the Rhein-Main Congress Center. The spa facilities with the thermal springs and the well-kept, spacious parks meet all expectations that are placed on a modern spa today.
As a congress city, Wiesbaden is favoured by its geographical location - attractively situated between the Taunus and Rhine rivers. Added to this is the proximity of the Rhine-Main airport, the direct connection to the motorways and the favourable railway connections. A large number of congresses and exhibitions take place every year with worldwide participation.
Wiesbaden's status as the Hessian state metropolis also contributes to the generous atmosphere, distinguished serenity and charm of this city.
Legal notice: the information on the construction project is an editorial contribution by neubau kompass AG. It is for information purposes only and does not constitute an offer in the legal sense. The content offered is published and checked by neubau kompass AG in accordance with § 2 TMG. Information on any commission obligation can be obtained from the provider. All information, in particular on prices, living space, furnishings and readiness for occupancy, is provided without guarantee. Errors excepted.









