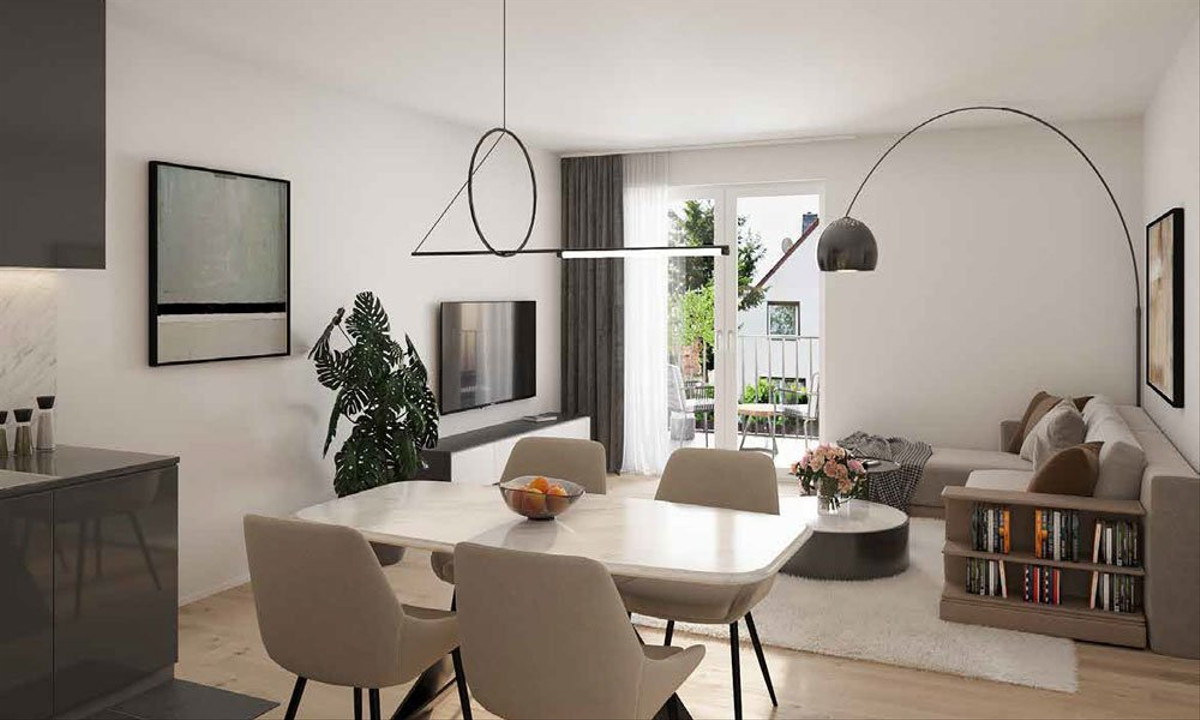This building project is sold out.
Project details
-
AddressStationenweg 154, 53332 Bornheim-Rheinland
-
Housing typeCondominium
-
PriceOn request
-
Zimmer2 - 4 rooms
-
Living space56.8 - 149.77 m2
-
Ready to occupyEnd 2025
-
Units7
-
CategoryUpscale
-
Project ID26413
Features
- Elevator
- Balcony
- Floor-level windows
- Electrical roller shutters
- Garten
- Guest toilet
- House utility room
- Basement room
- Terrace
- Underground garage
- Video intercom
- Preparation for e-charging station
Location

Further info
Purchase price underground parking space €18,500
Project description

Description
The house is located in a quiet side street and is built of solid construction. There are 7 residential units spread over 540 m2 of living space over three floors and an additional basement with underground parking.
Three 2-3 room apartments between 56.80 m2 and 74.66 m2 will be built on the ground and upper floors. The apartments on the ground floor all have access to a terrace and their own garden area, while the apartments on the upper floor have balconies. The highlight of the building is the luxurious 4-room penthouse apartment. It is located on the staggered floor and extends over 149.77 m2 with a roof terrace.
You can reach the apartments via a staircase and a modern elevator. A stop in the elevator's penthouse apartment not only provides unparalleled convenience, but also highlights the unique quality of life. The apartments are equipped with high-quality network cabling, which is ideal for a comfortable home office. A paved access path leads you safely to the front door. To the right of the building, an entrance leads to the house's underground parking spaces. Each apartment is assigned an underground parking space, while the penthouse apartment has two parking spaces available. The above-ground outdoor parking spaces in front of the building are assigned to the 3-room apartments on the ground and upper floors, in addition to the underground parking spaces.
The outer walls of the building are protected by a state-of-the-art thermal insulation composite system, which is designed according to precise heat requirement calculations is. The facade is presented in a contemporary white and gray, with basic and fine plaster to give an elegant and appealing impression.

Outfitting
The plastic-framed windows are triple-glazed to ensure maximum energy efficiency. In perfect harmony with the facade, the windows are presented in brilliant white on the inside and elegant anthracite on the outside to create a uniform and modern overall appearance. In addition, electrically operated roller shutters offer the possibility of darkening the rooms if necessary and creating a pleasant atmosphere.
The building has an efficient heat pump according to the latest standards, which ensures a sustainable energy supply. The option to install photovoltaic systems is available, and the community of owners can decide on this together at a later date. You enter the house via the high-quality entrance door with locking and intercom system. You are now in the entrance hall, which embodies an inviting and modern character with its anthracite tiled granite floor and white plastered walls and ceilings in exposed concrete/gypsum plaster.
The basement is divided into three areas. The basement has a storage area that is designed as a tenant's cellar, an underground car park and a laundry room with drying facilities. The building is already equipped with a wallbox facility to support the electric vehicle charging infrastructure and maximize convenience for electric car owners.

Location
The city of Bornheim is located in the Rhein-Sieg district, centrally between Cologne and Bonn and extends from the Bay of Cologne over the slope of the foothills to the Ville plateau. With currently almost 50,000 inhabitants, Bornheim is one of the so-called medium-sized cities. The very good public transport connections via Deutsche Bahn, tram line (KVB) 18 and the existing buses enable rapid travel in all directions. A stop for line 18 is about 15 minutes' walk from the house.
You can reach a motorway connection to the A555 (to Cologne or Bonn) or the A61 (towards Venlo) in just 5 minutes by car minutes by car. The Bornheim district has a primary school (Johann-Wallraf-Schule), a comprehensive school (European School) and a high school (Alexander-von-Humboldt-Gymnasium (AvH)).
Bornheim also has the Bornheim/Alfter Adult Education Center, the Bornheim Music School e. V. and the Bornheim city library.
Of course, Bornheim offers you numerous shopping opportunities, as well as doctors of all disciplines in the center and in the surrounding Bornheim districts.

Welcome home
Welcome to Brenig. In the district of Bornheim, an apartment building with 7 residential units will be built on an elevated location by the end of 2025, with a view over the roofs of Bornheim. The project is planned and carried out by the renowned and locally based construction company Marc Esch GmbH.
Legal notice: the information on the construction project is an editorial contribution by neubau kompass AG. It is for information purposes only and does not constitute an offer in the legal sense. The content offered is published and checked by neubau kompass AG in accordance with § 2 TMG. Information on any commission obligation can be obtained from the provider. All information, in particular on prices, living space, furnishings and readiness for occupancy, is provided without guarantee. Errors excepted.






























