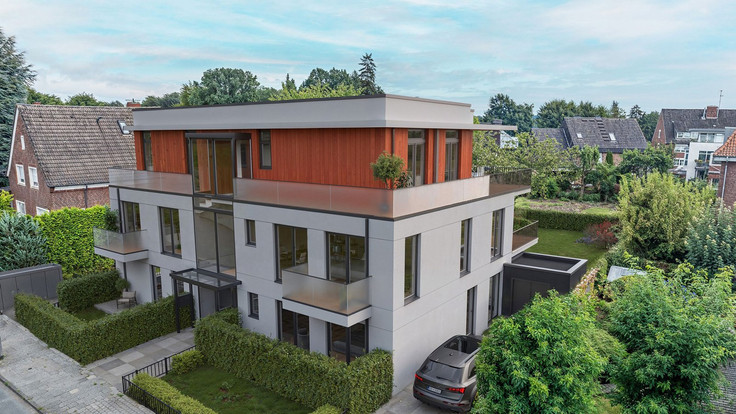This building project is sold out.
Project details
-
Address48155 Münster
-
Housing typeCondominium
-
PriceOn request
-
Zimmer3 rooms
-
Living space86.8 - 112.5 m2
-
Ready to occupyMiddle 2025
-
Units6
-
CategoryUpscale
-
Project ID25830
Features
- Elevator
- Balcony
- Floor-level shower
- Bicycle parking with e-bike charging station
- Triple-glazed windows
- Underfloor heating
- Guest toilet
- Basement room
- Charging station for electric vehicles
- Car parking spaces
- Parquet flooring
- Branded sanitary ware
- Terrace
- Video intercom
- Preparation for e-charging station
Location

Project description


The project
May we introduce - the Stadtvilla Mauritz - an ultra-modern, architecturally attractive 6-party apartment building in the Efficiency House 40-EE standard awaits you on an approx. 1,122 m² large property in a fantastic location in Münster-Mauritz, which is in the is built in a classicist architectural style.
The city villa will have six high-quality and comfortably outfitted condominiums with living spaces ranging from approx. 86.77 m² to approx. 112.49 m². Construction has already begun and completion is scheduled for summer 2025.
Two apartments have already been successfully sold.
Thanks to the KfW 40 EE standard, you can use a low-interest KfW development loan of €100,000.00. And anyone who chooses one of the two ground floor apartments with a large garden by the end of June 2024 can secure the matching garden furniture from Garten & Wohnen in MS-Mariendorf worth €15,000.00.
Investors beware: Take advantage of the 5% AfA (depreciation deduction). This new building meets the requirements for funding.

6 modern condominiums
The special, energetic design will not only ensure a pleasant and healthy indoor climate, but also ensure long-term low energy costs. The property will have extremely good insulation in conjunction with an efficient heat pump (geothermal energy) as well as a photovoltaic system on the roof for general electricity. All apartments are equipped with underfloor heating.
The Mauritz town villa will be built in energy terms according to the KfW 40-EE efficiency house standard KNWG.
Since the entire property was planned very carefully and future-oriented, each outdoor car parking space will have its own 11 kW electric charging station, so that you can charge your electric vehicle directly at the car parking space without any problems.
There are plenty of bicycle parking spaces available in the large bicycle cellar in the basement. Each apartment has two lockable sockets where you can charge your e-bikes. Practically, you can reach the basement with your bike via the spacious elevator - without any effort. Furthermore, each apartment will have a separate, spacious, brick and lockable cellar room.
You can place your own washing machine and condenser dryer in the modern tiled laundry room, which will also be located in the basement of the property, on a platform that will also be tiled. The interior cellar walls are plastered and painted white, the cellar ceiling is painted white.
The modern, classic-looking plastered facade is manufactured using a thermal insulation composite system. The roof of the property will be equipped with dark clay roof tiles. The timeless plastic frames of the windows, which are white on the inside and dark gray on the outside, will underline the sophisticated appearance of the facade. The window handles on the ground floor will be lockable (increased burglary protection). All vertical windows in the apartments have triple thermal insulation glazing and electric and anthracite-colored aluminum external roller shutters. The exterior window sills will be made of granite.
All apartments have a south-east facing terrace or a south-east facing balcony. This means that the entire building is constructed in an ideal orientation to the sky. The terraces will be paved in large format (approx. 60 cm x approx. 60 cm) and anthracite colored. The two ground floor apartments each have a special right of use for the respective part of the garden, which is surrounded by an anthracite colored double bar fence. The garden of apartment no. 1 will be approximately 329 m² and the garden of apartment no. 2 will be approximately 195 m².
You can also get an excellent overview of the apartments on the property's own homepage www.stadtvilla-mauritz.de. You can also view the apartments virtually. Let yourself be inspired. The illustrated illustrations and virtual tours give you a outfitting suggestion and a good impression that the rooms offer many options for individual design.

MUNSTER AND SURROUNDING AREA
The new property will be built near the canal and in a quiet location in Münster-Mauritz. This means that within a seven-minute walk you can reach the canal promenade, which is ideal for lovely walks. There is also an Edeka market, a drinks market and a Netto branch approx. 800 m away. A bakery, a wine shop, a snack bar, doctors and a pharmacy can also be found here. In addition, this property offers you a very good connection to the city center. The nearest bus stops are only approx. 300 m away.
There are also several public institutions in the Mauritzviertel, including the Münster Finance Court, the St. Franziskus Hospital, the Klarastift retirement and senior center, the Albert Schweitzer School, the new Anne Frank School, the Mauritz School and Kindergartens and children's home St. Mauritz and the Mauritz cemetery.
Legal notice: the information on the construction project is an editorial contribution by neubau kompass AG. It is for information purposes only and does not constitute an offer in the legal sense. The content offered is published and checked by neubau kompass AG in accordance with § 2 TMG. Information on any commission obligation can be obtained from the provider. All information, in particular on prices, living space, furnishings and readiness for occupancy, is provided without guarantee. Errors excepted.




























