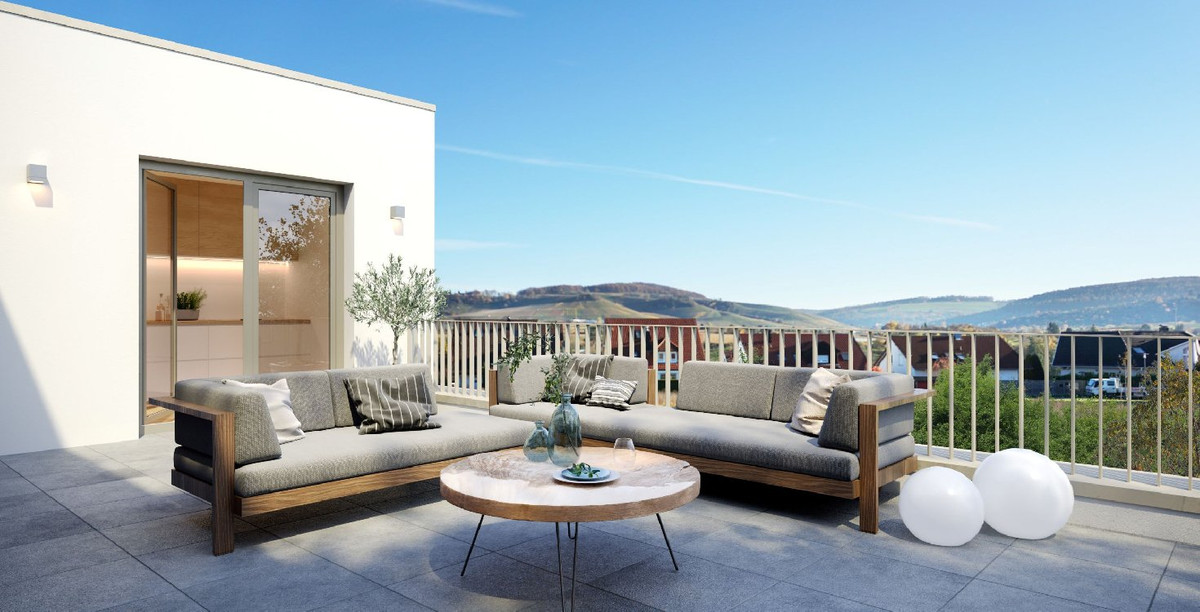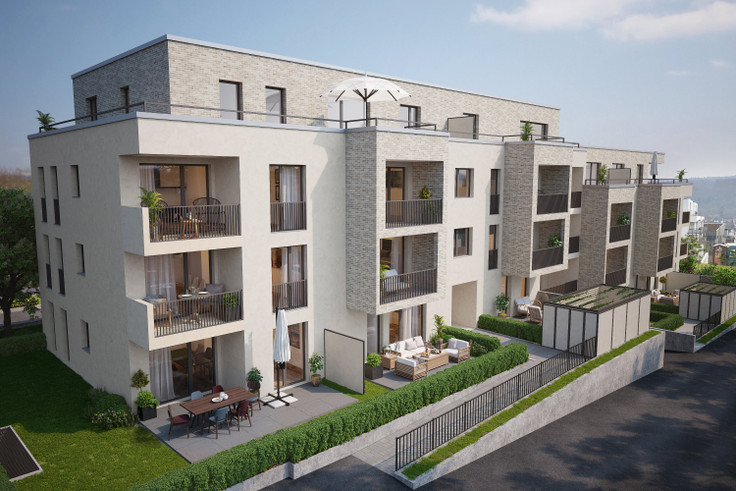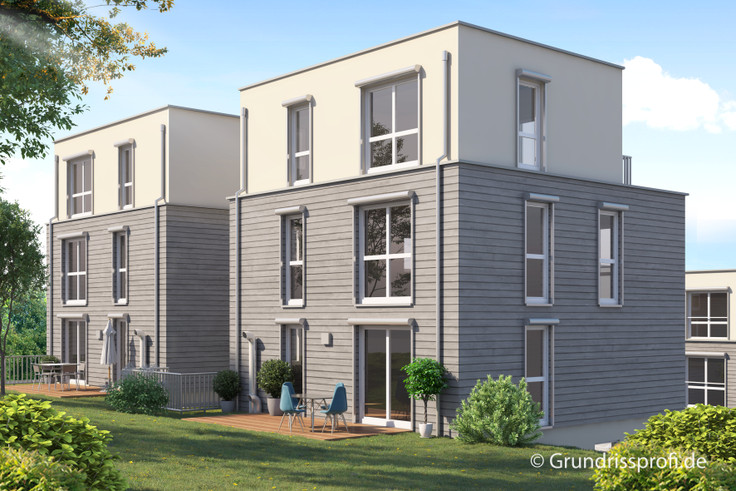Project details
-
AddressKornblumenweg, 71384 Weinstadt
-
Housing typeCondominium
-
Price€620,000 - €625,000
-
project.rooms4 rooms
-
Living space100.06 - 100.69 m2
-
Ready to occupyimmediately
-
Units41
-
CategoryUpscale
-
Project ID23944
Features
- Elevator
- Floor-level shower
- Floor-level windows
- Real wood parquet
- Burglar-resistant front door
- Electrical roller shutters
- Triple-glazed windows
- Underfloor heating
- Large-format tiles
- Guest toilet
- Playground
- Garden share (partial)
- Underground garage
- Video intercom
Location

Further info
Only two units left!
Purchase price for underground parking space: €25,000
Residential units
Project description
Attention: SPECIAL PRICE!
Property is completely finished. Only 2 spacious 4-room apartments available, each on the 1st floor.



Sonnenpark
A special place to live and work is being created in a prime location in the new development area “Halde V”. Close to the city, natural and diverse.
The spacious residential complex consisting of five buildings is created as a harmonious unit and fits perfectly into the overall picture of the surrounding area. Each house is a very eye-catcher and embodies special architectural values. In the individual buildings and on each floor you can find unique apartment floor plans with exceptional visual relationships in the room. Always discover new perspectives indoors and outdoors. In addition to the attractive, internal loggias, quiet plastered facades and floor-to-ceiling windows throughout give the residential park an extremely elegant and high-quality appearance.
A total of 37 apartments are being built on a total property area of 5,207 m², of which only 2 are currently available. The residential units can be divided into different types for different groups of people and their wishes/demands.
The living areas of the last two apartments vary from approx. 100.06 m² to 100.69 m².
At SONNENPARK WEINSTADT, nature looks in through your window. The view of the greenery is unique. The orientation towards light and sun creates light-flooded spatial experiences and at the same time nature is integrated into the overall concept of the residential complex.
The apartment buildings have an elevator. The 5 buildings are connected underground via the underground car park. The apartments are barrier-free.

Green center
The SONNENPARK WEINSTADT presents itself with a green, communal center, a - as the name suggests - a small, private park. This green area is surrounded by the 5 buildings and thus forms an attractive inner courtyard.
It is subdivided according to landscape architecture. This includes the actual center of the courtyard, the central fixed point, which provides a shady canopy of leaves through large trees. Plenty of seating, green areas and a playground for children make the "inner courtyard garden" a harmonious whole, useful and varied for all generations.
A meeting place for young and old, to exchange ideas, to play, move and linger. Or to simply unwind after work and recharge your batteries in nature.
The ground floor apartments in the residential complex have a total of eighteen private garden plots. The gardens are partly oriented towards the green center. Private outdoor retreats are created, which find a beautiful place in the small, green park area.

Outfitting
High-quality outfitting features combined with a great, light-flooded ambience give the apartments pure quality of life.
Enter your personal oasis of well-being. This is where the components of functionality and aesthetics meet, which, in connection with light and form, set clear design lines.
Modern large-format tiles in the bathroom and guest toilet create harmonious transitions in the room. Real wood parquet floors bring the living rooms to life and give them a natural flair. The overall picture is high-quality and elegant.
Building construction
- Fast, quiet elevator in every apartment building
- Barrier-free access to all apartments
- Light stairwells with natural stone covering
- Building complex of 5 houses connected underground
- Green courtyard with plenty of space
Building features
- Solid house entrance door with security lock
- High-quality, floor-to-ceiling windows with triple glazing
- Underground car park with large parking spaces
- Harmonious, elegant color concept
Interior outfitting features
- Modern large format tiles
- Solid real wood parquet floors
- Ceramic series from brand manufacturers
- Floor-level shower
- White lacquered room doors with stainless steel handles and extra height
Technical installation
- Floor heating with individual room control
- Multifunction sockets for internet / TV / network
- Electrically operated shutters
- Video Intercoms

Unique location
Your new home is being built on a spacious plot of land in the new residential area "Halde V" in Weinstadt-Endersbach - in the best location for town and nature.
The residential area is centrally located. All shops for daily needs can be reached in the town center in just a few minutes on foot or by bike. Just one street away are two kindergartens and a large playground. The elementary school and the educational center with community school and high school can be reached quickly and safely in the immediate vicinity. The short distances are the best prerequisites for your everyday life.
The two S-Bahn stops "Endersbach" and "Stetten-Beinstein" can also be reached quickly. In about eight minutes you can get to Fellbach from there and in about 20 minutes you can get to Stuttgart main station. You can also easily reach the towns in the area by car. Stuttgart is 19 km away and can be reached in just 20 minutes by car.
Legal notice: the information on the construction project is an editorial contribution by neubau kompass AG. It is for information purposes only and does not constitute an offer in the legal sense. The content offered is published and checked by neubau kompass AG in accordance with § 2 TMG. Information on any commission obligation can be obtained from the provider. All information, in particular on prices, living space, furnishings and readiness for occupancy, is provided without guarantee. Errors excepted.


























