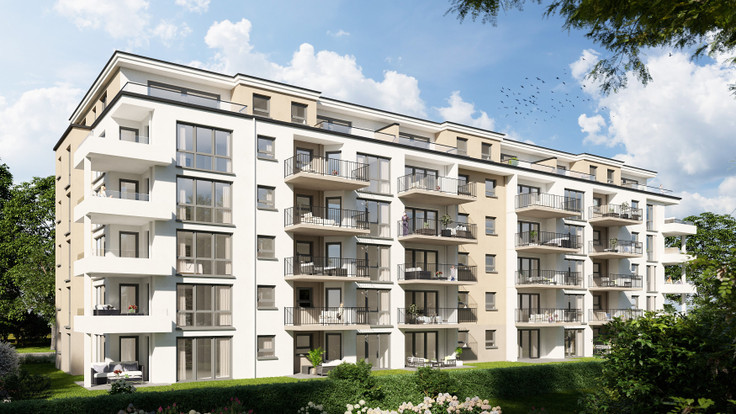This building project is sold out.
Project details
-
AddressOechsnerstraße 3, 55131 Mainz / Mainz-Oberstadt
-
Housing typeSemi-detached house, House
-
PriceOn request
-
Rooms5 rooms
-
Living space159 m2
-
Ready to occupyEnd 2025
-
Units4
-
CategoryUpscale
-
Project ID26103
Features
- Balcony
- Underfloor heating
- Guest toilet
- Hobby room
- Basement
- Air-water heatpump
- Car parking spaces
- Roller shutters
Location

Further info
Commission note: no additional buyer's commission!
Project description
Mainz: SeccoparkLiving
Semi-detached houses in the upper town


The property
This new building project in Mainz's upper town is characterized by its contemporary architecture and exquisite residential comfort. Scheduled for completion in the third quarter of 2025, these four semi-detached houses offer a luxurious residential experience on cozy plots of approximately 282 m², with a living space of approximately 159 m² per unit.
The architectural concept of these properties combines modern aesthetics with functional floor plans. On the ground floor there is a multifunctional room that can be used as a study or guest room, complemented by a guest toilet and a spacious open living and dining area. A striking feature is the corner window in the living room, which not only creates a bright atmosphere, but also links the inner and outer living area.
The upper floor offers a luxurious ambience with a spacious bedroom, an exquisitely designed master bathroom, another shower room and two children's bedrooms that provide access to a balcony. This level creates retreats for relaxing peace and family moments.
In the basement, classic storage rooms expand the space available, while a spacious hobby room can be used flexibly and creates space for individual interests.

The outfitting
These semi-detached houses represent the zeitgeist of modern housing in Mainz's upper town and offer discerning buyers an extraordinary residential experience. With sophisticated architecture, high-quality materials and exclusive outfitting features, they guarantee life at the highest level.
- Ready for occupancy Q3 / 2025
- Highly efficient air-water heat pump
- Underfloor heating
- Roller shutters and external blinds
- Parquet floors
- Guest toilet
- Green roofs
- Basement
- Garage
- Car parking space
Energy certificate
- Energy certificate type: final energy requirement
- Energy consumption value: 18.5 kWh/m²a
- Energy efficiency class: A+

The location
The Mainz Upper Town extends in the western part along the renowned Johannes Gutenberg University and extends east along the picturesque Zahlbachtal. The historic district is rich in cultural heritage and distinctive site features. In the west it is dominated by the lively university landscape, while to the east extends the Zahlbachtal, which offers a picturesque view with its steep slopes and historic cemeteries.
The charming surroundings include the former Roman legionary camp, the well-off residential area at Linsenberg and the Silesian Quarter, which offers historically significant architecture and a variety of living options. Further east extends the Roman Wall/Drusus Wall, which shapes the image of the upper town and is lined with idyllic green spaces and modern residential areas. Mainz's upper town not only offers its residents a rich cultural atmosphere, but also a first-class location with excellent connections to the city center and numerous leisure activities in the immediate vicinity.

Legal notice: the information on the construction project is an editorial contribution by neubau kompass AG. It is for information purposes only and does not constitute an offer in the legal sense. The content offered is published and checked by neubau kompass AG in accordance with § 2 TMG. Information on any commission obligation can be obtained from the provider. All information, in particular on prices, living space, furnishings and readiness for occupancy, is provided without guarantee. Errors excepted.





























