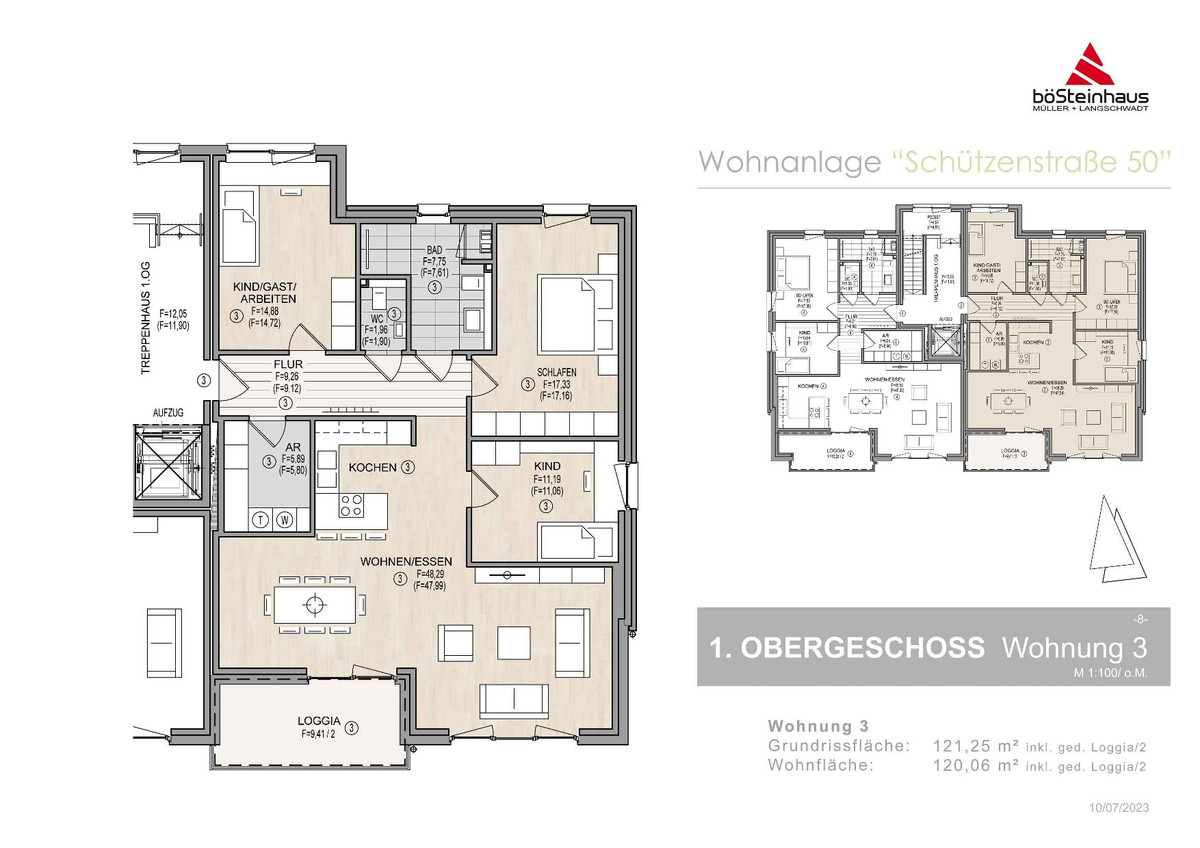This building project is sold out.
Project details
-
AddressSchützenstraße 50, 30826 Garbsen / Meyenfeld
-
Housing typeCondominium
-
PriceOn request
-
Roomsrooms
-
Living spaceOn request
-
Ready to occupyon request
-
UnitsOn request
-
CategoryUpscale
-
Project ID25251
Features
- Elevator
- Carport
- Electrical roller shutters
- Underfloor heating
- Controlled domestic ventilation
- Air-water heatpump
- Photovoltaic installation
Location

Further info
Purchase price including carport and equipment storage room (included in the price).
Energy efficiency class A/A+
Project description


Residential complex Schützenstraße 50
Living close to the city in the north of Hanover
The construction and additional costs include:
- A high-quality construction with an attractive facade design through the alternation of light plastered surfaces and valuable veneer facade
- Barrier-free use of all apartments through step-free access and elevator system for easy and convenient access to all apartments
- A pioneering KfW 55 efficiency house design with innovative building technology, air/water heat pump and individual control. Domestic ventilation with heat recovery, energy efficiency class A/A+ < 50 kwh/m² per year
- Photovoltaic system 10 kWp with 10 KW storage
- Underfloor heating with room-by-room individual circuit control via control modules in all apartments
- Installation of electric roller shutters on all windows in the apartments
- The installation of high-quality engobed clay roof tiles
- 5 modern carport systems made of galvanized steel and trapezoidal sheet metal roofing
- An attractive exterior design with paving work, 3 additional parking spaces, gravel areas as a splash guard, separate and covered garbage can area, a common area for setting up a small children's play area if required
- Fencing of the property on the outer borders except for the access and partial planting with trees and bushes
- The cable connection in the house for the possibility of using modern media
- 2 storage houses (Zapf), including floor slab, foundations, each with 3 separate storage rooms
- The supply connections (water-electricity-telecom)
- The disposal connections for dirty and rainwater, including connection to the main sewer (rainwater is partially seeped away)
- All approval fees, declarations of division, certificates of completion
- The surveying and calibration costs
- The costs of making the property ready for construction, including the required height adjustment
- The total production costs of all building construction trades (excluding painting and floor coverings in the apartments)
Legal notice: the information on the construction project is an editorial contribution by neubau kompass AG. It is for information purposes only and does not constitute an offer in the legal sense. The content offered is published and checked by neubau kompass AG in accordance with § 2 TMG. Information on any commission obligation can be obtained from the provider. All information, in particular on prices, living space, furnishings and readiness for occupancy, is provided without guarantee. Errors excepted.



























