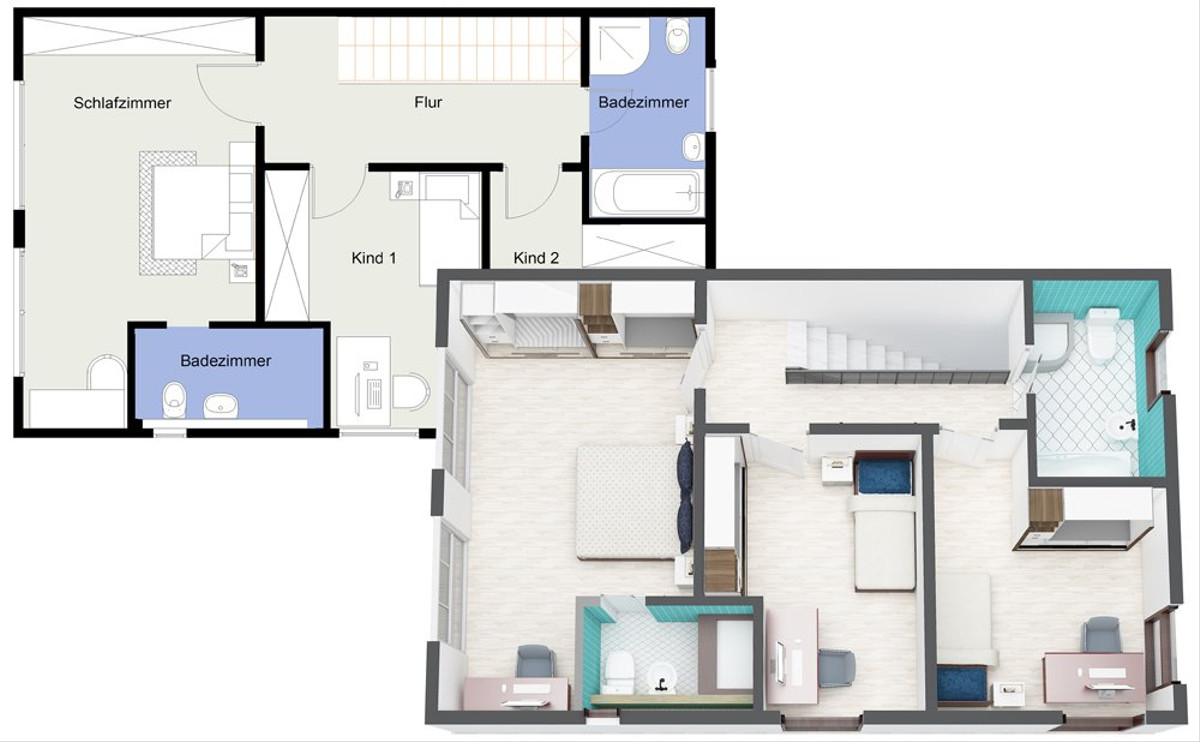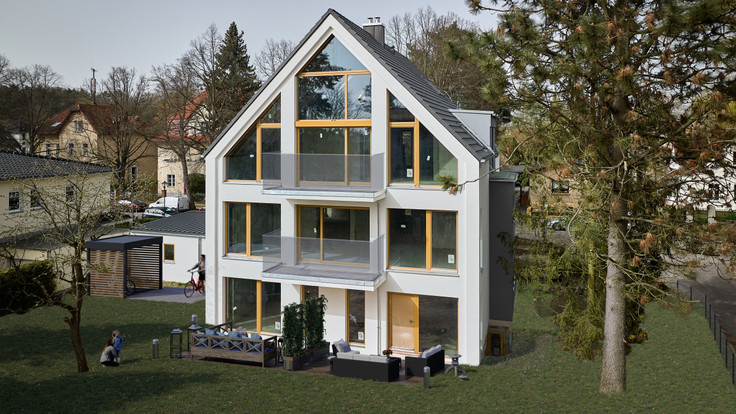This building project is sold out.
Project details
-
AddressZu den Koppeln, 14621 Schönwalde-Glien
-
Housing typeSemi-detached house, House
-
PriceOn request
-
Rooms4 rooms
-
Living spacefrom 138 m2
-
Ready to occupyImmediately
-
Units8
-
CategoryUpscale
-
Project ID18510
Features
- Burglar-resistant windows
- Triple-glazed windows
- Underfloor heating
- Garage
- Guest toilet
Location

Project description


A focus is on stylish design, functional room layouts and energy efficiency
Designer semi-detached houses with attached garages
These spacious and comfortably planned semi-detached houses include an entrance hall with guest toilet and a living room with an open-plan kitchen. Spatial separation of the kitchen is possible on request at an additional cost. A utility room with access to the garage is found the ground floor. On the upper floor lies a large bathroom and two additional rooms intended as possible children's or study spaces alongside the master bedroom with shower and toilet. The upstairs hallway grants access to the under-roof attic area, which serves as a storage space. A skylight provides natural lighting. The houses' respective land lot areas depend on the selected construction site.
Plots of land with private access, different orientations and sizes

Outfitting
Our basic outfitting already includes numerous components that are routinely subject to surcharges.
- Underfloor heating
- All walls are smoothly plastered to Q3 standard and painted white (tinting possible free of charge)
- Floor covering of your choice (see building description)
- Lacquered tubular core-type room doors and frames
- Network connections in all living spaces
- Satellite preparation, all cables in living rooms up to utility room
- Telephone lines from the utility room to all living rooms
- Manual external blinds on all windows (electric operation for additional cost)
- Triple thermal insulating glazing and burglar protection on all windows and doors

Location
A location that dreams are made of!
Fields, meadows, forests, the vastness of the landscape. A dream of living beyond the big city and yet so close. Good infrastructure, within easy reach.
Far from the hustle and bustle of the capital, you can enjoy everyday life in a green oasis with top life quality. Angerdorf Wansdorf is idyllically surrounded by extensive landscape protection areas, dreamlike forests and meadows and offers a great deal of relaxation and many leisure activities such as hiking, cycling and horse riding in the immediate vicinity. A special highlight is the Westhavelland Nature Park, which, along with the Havel's tributaries and lakes, is one of the most water-rich regions in Germany.
Transport connections
Transport connections are secured by bus lines that lead directly through Wansdorf to Hennigsdorf, Falkensee or Berlin-Spandau. Regional trains can be reached from Falkensee, Brieselang or Nauen by bus or after a short drive by car. The western Berliner Ring (A10) and the Falkensee junction can be reached quickly in just a few minutes. Shops for your daily errands as well as schools and daycare centres, restaurants, pharmacies etc. are available in the town and elsewhere in the vicinity.

Legal notice: the information on the construction project is an editorial contribution by neubau kompass AG. It is for information purposes only and does not constitute an offer in the legal sense. The content offered is published and checked by neubau kompass AG in accordance with § 2 TMG. Information on any commission obligation can be obtained from the provider. All information, in particular on prices, living space, furnishings and readiness for occupancy, is provided without guarantee. Errors excepted.































