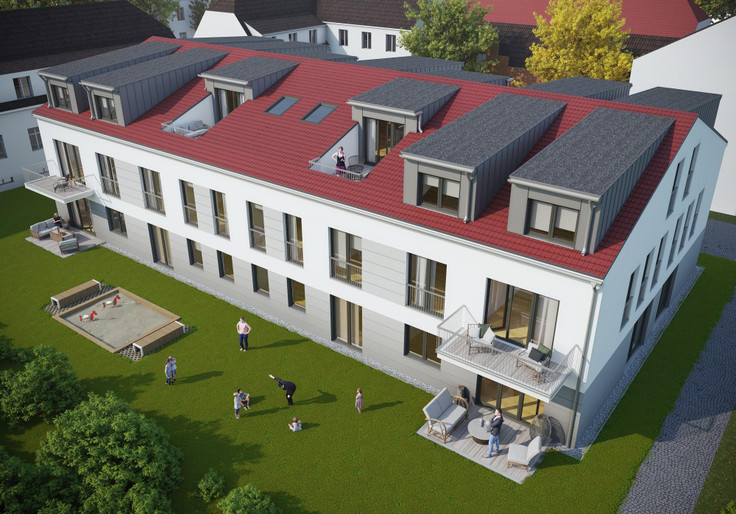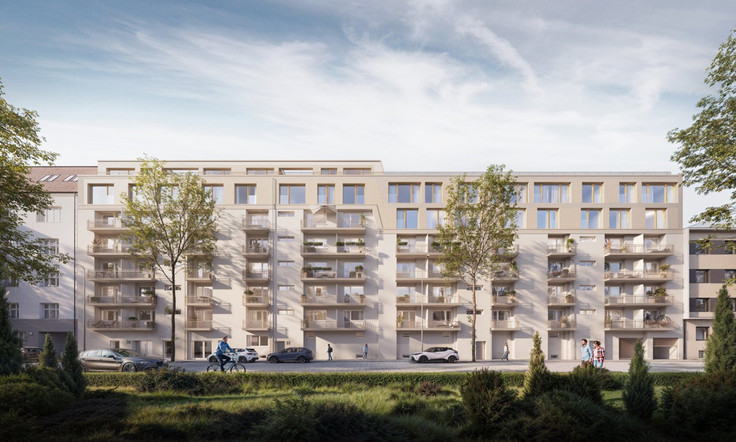Project details
-
AddressSchönower Straße 11, 14165 Berlin / Zehlendorf
-
Housing typeCondominium
-
PriceOn request
-
Zimmer3 - 5 rooms
-
Living space78 - 194 m2
-
Ready to occupyon request
-
Units9
-
CategoryUpscale
-
Project ID26827
Features
- Elevator
- Floor-level shower
- Fine stone tiles
- Underfloor heating
- Charging station for electric vehicles
- Air heatpump
- Parquet flooring
- Private gardens
- Terrace
- Underground garage
Location

Project description

AT HOME IN A SUBLIME VILLAGE DISTRICT,
SURROUNDED BY VENERABLE TREES.
9 new condominiums at Schönower Straße 11, Berlin-Zehlendorf.

RECEIVE THE KEYS IN SPRING 2025
- 9 apartments
- 3-5 rooms
- 78-194 m² living space
- 9 Parking spaces in the underground car park
- 25 bicycle parking spaces
- 280 m to the S Bhf Zehlendorf
MODERN HOMES IN ZEHLENDORF
Nine condominiums with spacious terraces, private gardens and electric charging stations are being built in a villa-dominated neighborhood based on modern architecture. Welcome to the green, idyllic surroundings of Zehlendorf. Available as early as 2025!

QUALITY THROUGH CONSTRUCTION SUPERVISION FROM TÜV-SÜD
Elegant flooring made of oak floorboards and fine stoneware tiles, state-of-the-art underfloor heating and floor-to-ceiling windows guarantee sunny views for your luxurious feel-good ambience.
An elevator also takes you from the underground car park to the penthouse - and so that you are always on the safe side, every step of the construction process is monitored by TÜV-SÜD.
EFFICIENCY HOUSE KFW 55 EE – PARTICULARLY EFFICIENT
Greened roofs, intelligent rainwater storage and solar systems in combination with air heat pumps - here you can live energy-efficiently and sustainably according to ESG standards.
The independent quality controlling by TÜV also underlines the high demands placed on your new home.

RENOWNED DISTRICT IN THE SOUTHWEST OF BERLIN
- By bike:
16 min Teltow Zoo
22 min Grunewald - By car:
25 min Potsdam
30 min Berlin main station - By public transport:
13 min S+U Steglitz Town Hall
35 min S+U Zoological Garden
MODERN HOMES IN ZEHLENDORF
Experience a prestigious neighborhood combined with a direct connection to the city center and the Berlin area!
The new building project HAUS°11 is being built just 300 meters from the Zehlendorf S-Bahn station. Enjoy the modern infrastructure with numerous shopping opportunities, restaurants, leisure activities, schools and daycare centers.

HIGH-QUALITY INTERIOR
INTERIOR APARTMENT DOORS
The smooth room doors are designed as high-quality, surface-finished white lacquer doors, with surrounding frames, 2.25 m high, in white.
KITCHENS
(Planning and execution: optional purchaser request for an additional charge)
WALL & CEILING COVERING
All wall surfaces are filled smooth unless they are surface-finished stud walls. The walls are then given a coat of white emulsion paint.
TERRACE / ROOF TERRACE COVERING
The roof terraces are professionally sealed and covered with artificial stone slabs on pedestals or gravel. All terraces have lighting and a socket. The ground-level terraces each have a frost-proof garden sprinkler valve.
ELEVATOR
In the stairwell there is a Monospace 500 DX elevator with penthouse control (key safe on the 2nd floor). It measures 113 x 140 cm and offers space for a maximum of 8 people or 680 kg. The elevator serves all floors including the basement.
Legal notice: the information on the construction project is an editorial contribution by neubau kompass AG. It is for information purposes only and does not constitute an offer in the legal sense. The content offered is published and checked by neubau kompass AG in accordance with § 2 TMG. Information on any commission obligation can be obtained from the provider. All information, in particular on prices, living space, furnishings and readiness for occupancy, is provided without guarantee. Errors excepted.


























