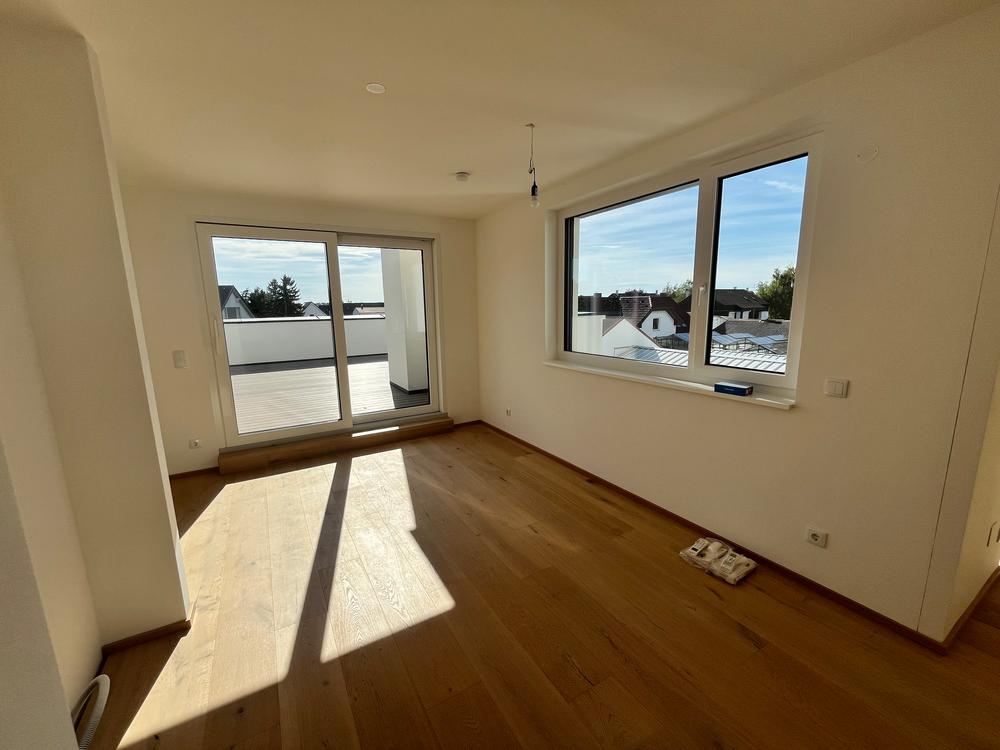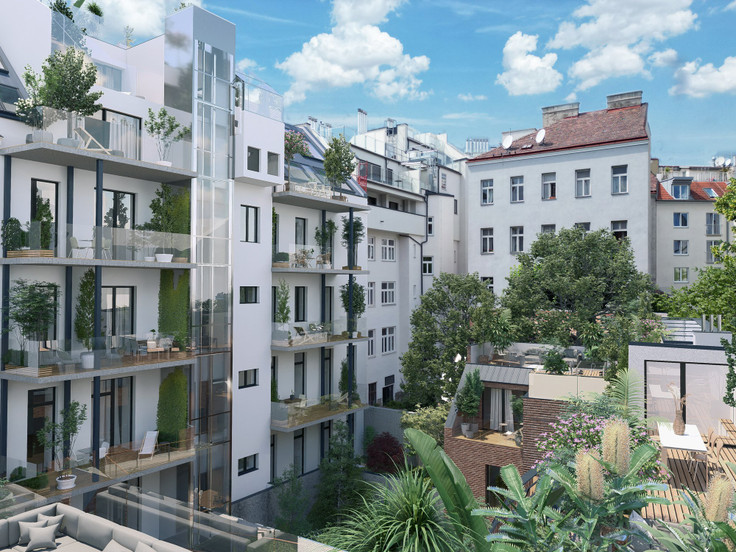Project details
-
AddressSchlachthammerstraße 78, 1220 Vienna / 22. Bezirk - Donaustadt
-
Housing typeCondominium
-
Price€319,500 - €745,000
-
Roomsrooms
-
Living space54 - 110 m2
-
Ready to occupyImmediately
-
Units4
-
CategoryUpscale
-
Project ID27368
Features
- Balcony
- Real wood parquet
- Burglar-resistant front door
- Electrical roller shutters
- Bicycle room
- Underfloor heating
- Garten
- Basement room
- Air heatpump
- Branded sanitary ware
- Solar installation
- Terrace
Location

Further info
Commission: 3% of the purchase price plus 20% VAT.
Project description


First occupancy
Near the Lobau
Schlachthammerstraße 78
This residential building was constructed in a modern new-build style, featuring smart floor plans and high-quality materials. Each apartment has its own private outdoor space—whether a garden, balcony, or rooftop terrace. Spacious private basement storage units, as well as a stroller and bicycle room, are included.
An energy-efficient air-source heat pump and additional solar panel system for hot water have been installed, keeping each unit’s operating costs very low. All apartments are equipped with underfloor heating, which can be individually controlled by heating zone.
The staircase, stroller/bicycle room, and basement are finished with epoxy resin flooring. Individual basement storage units are constructed from galvanized frame tubing with double-rod mesh. The basement also houses the utility room with electric meters and the heating room with the heat pump system.
Thanks to the south-facing orientation of the apartments and the view into the green garden, you can enjoy absolute peace—especially on the outdoor terraces.


Overview of available apartments
- South-facing garden apartment
Top 2, approx. 54 m² - South-facing apartment with balcony in courtyard-facing location
Top 4, approx. 55 m² - Cozy top-floor maisonette with impressive terrace
Top 3, approx. 110 m²
Outfitting highlights:
- Exterior walls constructed in reinforced concrete per structural requirements
- Interior partition walls made of brick
- Electrical and water pipe shafts in drywall, EI30 fire protection rated
- Heating via DAIKIN Altherma air-source heat pump
- Underfloor heating throughout the apartment
- REKORD windows in plastic/aluminum design
- Apartment entrance doors rated EI²30-C fire protection, WK2 security class with 4-point locking, sound insulation Rw 42 dB, stainless steel peephole and nameplate by Kunex
- Fully automated roller shutters by Schlotterer
- Full cabling for TV and empty conduits for A1 internet (LAN)
- Rustic oak plank flooring in bedrooms and kitchen-living rooms
- Porcelain stoneware tiles 120 × 60 cm in bathrooms and entry areas
- Terraces finished with porcelain stoneware tiles 60 × 60 × 2 cm on drainage concrete
- Bathrooms fitted with sanitary products from LAUFEN-Pro, Geberit, Hans Grohe, and Villeroy & Boch
- Stainless steel handrails in the stairwell

Location and surroundings
This charming, small-scale residential development is located in one of the best areas of Essling, close to the Lobau and the well-known Kirschenallee. The property recently saw the completion of four exclusive apartments across two levels. The surrounding neighborhood combines green living with the conveniences of modern urban life. The exclusive home—with its four light-filled apartments—is easily accessible by car or via public transport (bus lines 26A, 98A, or 88A).
Legal notice: the information on the construction project is an editorial contribution by neubau kompass AG. It is for information purposes only and does not constitute an offer in the legal sense. The content offered is published and checked by neubau kompass AG in accordance with § 2 TMG. Information on any commission obligation can be obtained from the provider. All information, in particular on prices, living space, furnishings and readiness for occupancy, is provided without guarantee. Errors excepted.







































