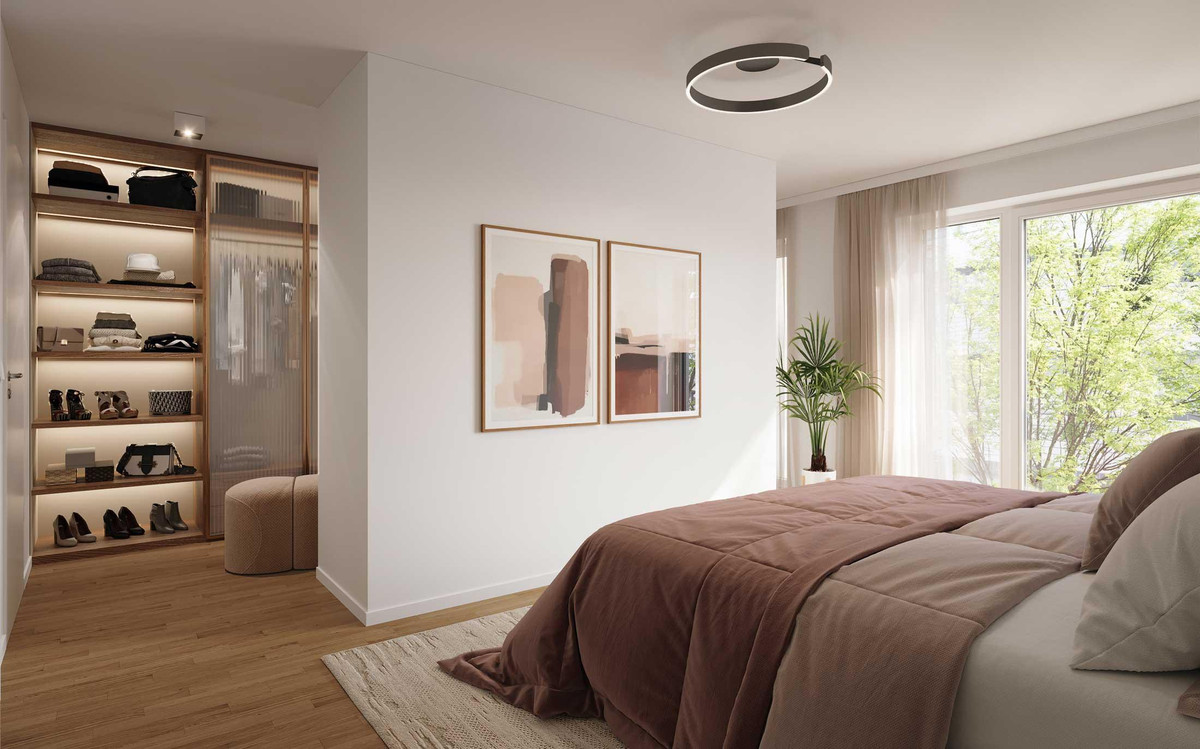Project details
-
AddressScheffelstr. 54, Cologne / Lindenthal
-
Housing typeCondominium, Detached house, House
-
Price€649,900 - €2,290,000
-
Rooms2 - 4 | 6 rooms
-
Living space67 - 214 m2
-
Ready to occupyUpon request
-
Units10
-
CategoryUpscale
-
Project ID27219
Features
- Balcony
- Floor-level shower
- Real wood parquet
- Electrical external blinds
- Fine stone tiles
- Underfloor heating
- Towel radiator
- Air-water heatpump
- Photovoltaic installation
- Garden share (partial)
- Terrace
- Underground garage
- Video intercom
- Preparation for e-charging station
Location

Further info
Purchase price of parking space: €40,000
Residential units
Project description

Project

Stylish and comfortable living in Cologne-Lindenthal
Discover contemporary elegance – in Cologne-Lindenthal, our residential ensemble at Scheffelstr. 54 includes a front building with 7 residential units and a rear courtyard development with 3 townhouses. All our apartments and townhouses are characterized by modern materials and energy-efficient construction, which avoids fossil fuels and focuses on sustainability. The Scheffelstr. 54 project combines sustainable and modern living quality in the greenery of western Cologne. Another highlight is the terraces and balconies, which offer ideal conditions for sunny hours outdoors with a southern orientation. Experience and live in a home designed for families, couples, and singles in urban proximity amidst the heart of Cologne's west.

Architecture
Timeless and elegant
Welcome to your new home! In the best location of Cologne-Lindenthal, a modern residential ensemble is being built, promising the highest level of residential quality: a front building with 7 residential units and a rear courtyard development with 3 townhouses.
The well thought-out architecture combines modern design with timeless elegance. The front building impresses with its classic facade design in combination with an exciting roof shape that harmonizes perfectly with the neighboring buildings.
The rear townhouses set their own accents with their clear and cubic form.
Plastered surfaces in soft beige and gray tones with different textures create a harmonious aesthetic for the ensemble.
The spacious outdoor areas offer plenty of space for relaxation and recreation. Under the shaded canopy of the old tree stock, you'll find green oases, play areas for children, and ample bicycle parking spaces.
The underground garage with a practical car elevator and 10 parking spaces provides additional comfort. All parking spaces are pre-equipped for potential installation of a wallbox for electric vehicles.
The combination of photovoltaics and a modern heat pump makes your new home particularly energy-efficient and environmentally friendly.

Outfitting
Quality - inviting and elegant
Brand quality and high-value craftsmanship. In the living areas and bathrooms, only materials, sanitary ceramics, fixtures, and tiles from renowned manufacturers are installed, convincing with design and durability. Because style and attention to detail matter here.
- Outdoor area: Spacious balconies, garden with terrace
- Sustainability: Designed according to KfW Efficiency House 55 Standard
- Modern bathrooms: Walk-in showers and electric towel radiators
- Flooring: Underfloor heating, oak parquet, and ceramic tiles
- Heating: Air-water heat pump with photovoltaics
- Sun protection: Electric, externally mounted roller shutters
- Underground garage: With the option of a private charging station at the parking space
- Video intercom system

Location
Lindenthal
Welcome to Cologne-Lindenthal, one of the most sought-after and exclusive districts in Cologne. This prestigious residential area impresses with its perfect combination of urban flair and green oases. Lindenthal is one of the most popular districts in Cologne due to its numerous recreational opportunities. With its connection to the Stadtwald, the Lindenthal canals, and its proximity to Decksteiner and Aachener Weiher, this district is as green as almost any other in Cologne. Yet, the location is very central, and you can reach the city center as quickly as the A4 highway.
This attracts young families to Lindenthal, who want to live relaxed and green without losing their proximity to the city. The proximity to the University of Cologne and renowned schools makes Lindenthal particularly attractive for families and academics. But also, retirees, freelancers, and creatives appreciate this popular district.
Dürener Straße, the central shopping street, combines in its offerings all the needs of the lively local population: chic restaurants, casual bars, trendy cafes, and bakeries provide gastronomic variety. Upscale fashion and shoe stores, as well as home accessory shops, offer everything that a shopping heart desires.
These are the things that make Lindenthal so special.
Legal notice: the information on the construction project is an editorial contribution by neubau kompass AG. It is for information purposes only and does not constitute an offer in the legal sense. The content offered is published and checked by neubau kompass AG in accordance with § 2 TMG. Information on any commission obligation can be obtained from the provider. All information, in particular on prices, living space, furnishings and readiness for occupancy, is provided without guarantee. Errors excepted.



































