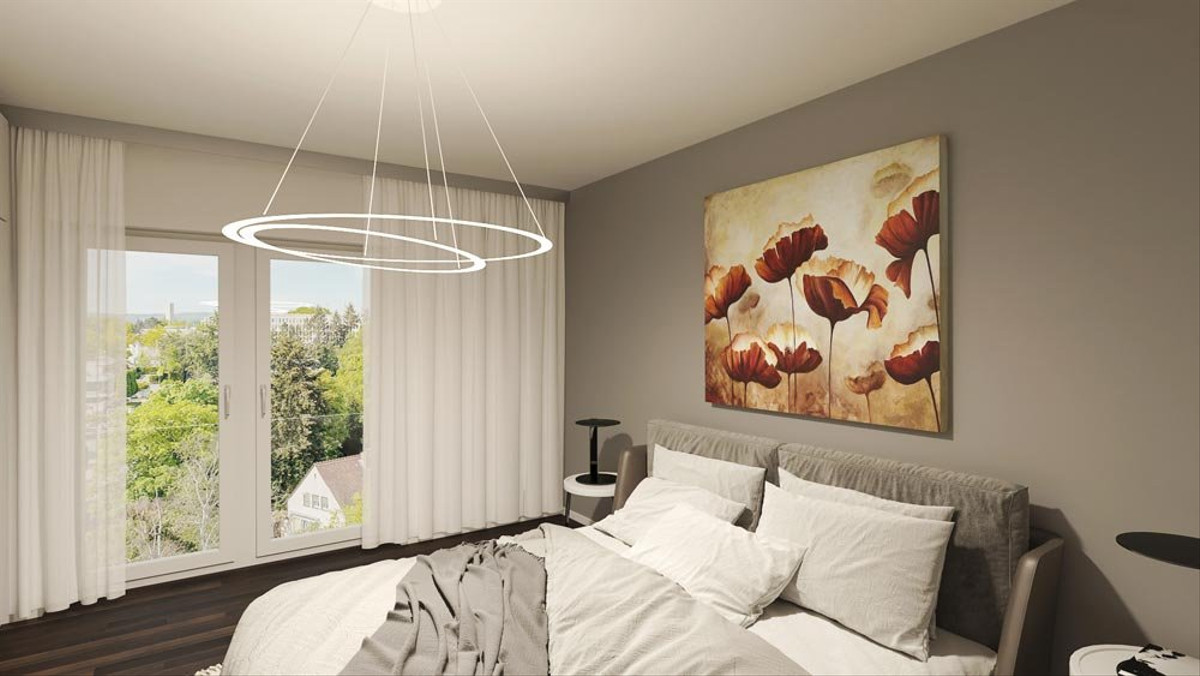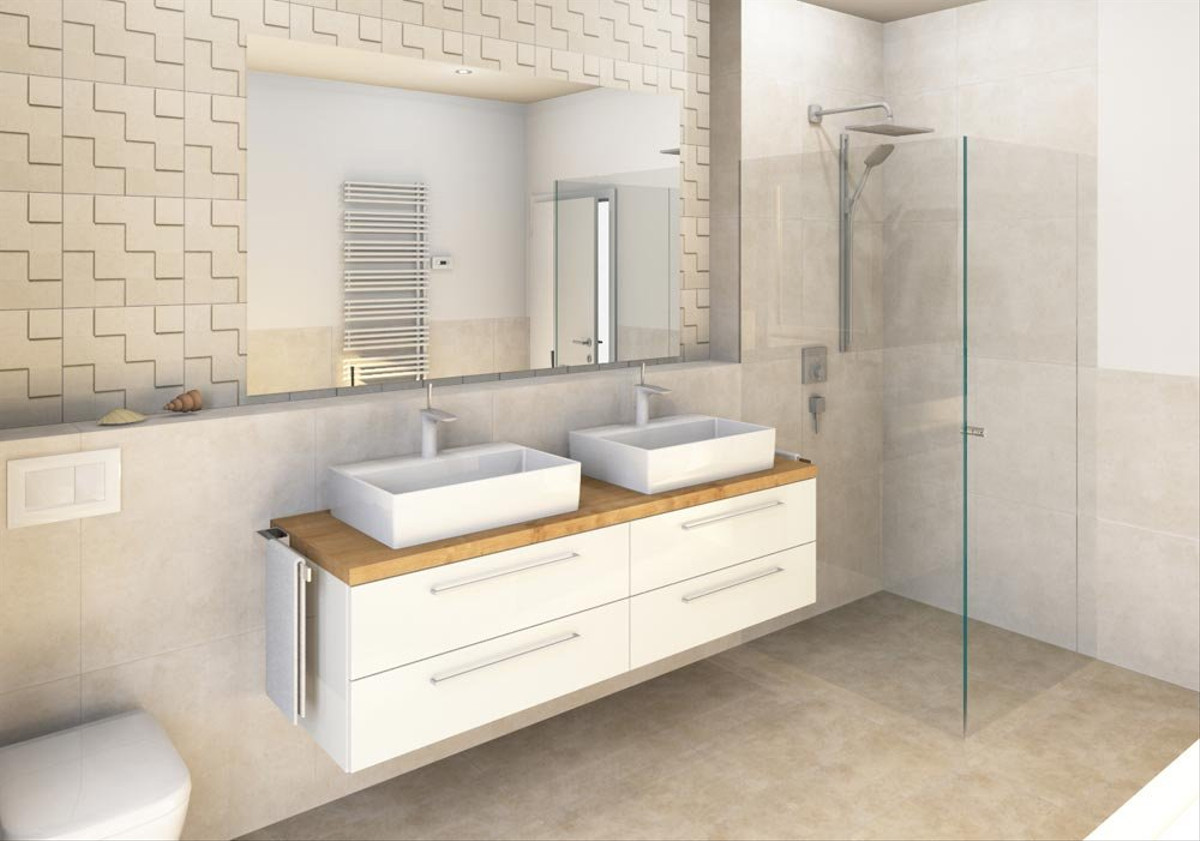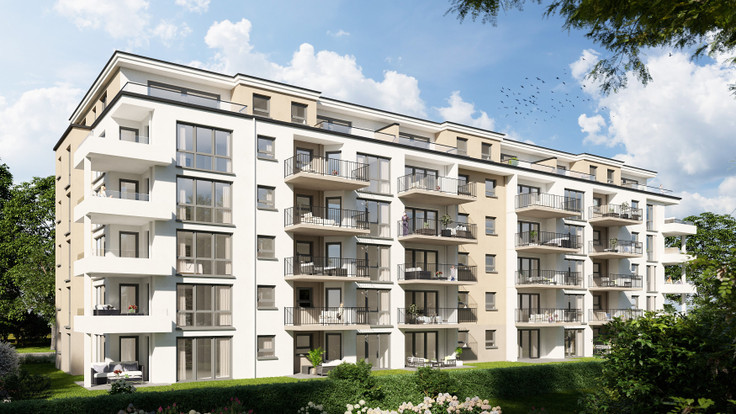This building project is sold out.
Project details
-
AddressRosselstraße 26, 65193 Wiesbaden / Nordost
-
Housing typeCondominium
-
PriceOn request
-
Rooms3 - 4 rooms
-
Living space112.6 - 136.42 m2
-
Ready to occupyImmediately
-
Units8
-
CategoryUpscale
-
Project ID18772
Features
- Full-height bathroom tiling
- Bathtub
- Balcony
- Cogeneration unit
- Floor-level shower
- Floor-level windows
- Underfloor heating
- Fireplace
- Basement room
- Soundproofing
- Terrace
- Underground garage
Location

Project description

Condominiums
in Wiesbaden
Rosselstrasse - one of the most beautiful residential areas in Wiesbaden. Medium-rise situation with the beautiful Russian Orthodox Church, the Neroberg and a lot of lush greenery within view. From your new domicile you can reach the city center with its shops and cultural facilities on foot.
The Project
Architecture
This modern apartment building with 8 elegant apartments is unusual due to its clearly structured facade. The apartments impress with their successful combination of light, exclusivity and optimal utility. The effect of the floor-to-ceiling windows is emphasized by transparent balustrades. Colours, forms and materials are carefully coordinated.
Construction
The building employs solid masonry construction and fulfils all EnEV 2016 energy efficiency requirements. Foundations and floor slabs are concrete while the outer walls and the load-bearing inner walls are made of sand-lime brick masonry or reinforced concrete. The floors and ceilings consist of reinforced concrete. The staircases are also made of reinforced concrete and are sound-decoupled for better sound insulation and have steps clad with polished granite. The building entrance features coated aluminium-profiled doors and double glazing in safety glass that receive an electric door opener and locking system. Bells, intercoms and mailboxes are installed in a free-standing mailbox system to the side of the building entrance.
Outdoor areas
The driveways and sidewalks are paved. The remaining property plot is sown with lawn and plantings of single trees and shrubs.
Outfitting



- Synthetic-framed windows with thermal insulation glazing are fitted.
- The window fittings comprise concealed one-hand turn-tilt or one-hand turn fittings.
- The windows and balcony and terrace doors in the vertical facade of the apartments are fitted with electrically operated external venetian blinds.
- High-quality internal doors are installed with fittings based on samples.
- Soundproofed apartment entrance doors receive wide-angle peepholes and are secured with a multi-point locking system and intercoms with integrated video.
- The bathrooms, shower rooms and toilets are tiled to ceiling height.
- Acrylic bathtubs and amenities in colours of your choice. The showers are tiled to floor level and fitted with a drainage channel and all-glass shower partition.
- LED light panels are installed above the vanity unit with a large mirror surface.
- Bathrooms, shower rooms, toilets and kitchens are given tiled floors of your choice. The living and sleeping areas, including the hallways and corridors, have parquet floors with matching skirting boards.
- The ceilings and walls of the apartments are hung with painter's fleece and painted white.
- The apartment is equipped with a large number of electrical switches (large format switches) and sockets. Multimedia distribution box, telephone connections and TV cabling as per your wishes.
- Battery-operated smoke detectors are installed in the apartments.
- A combined heat and power plant will be installed as a compact energy center for heat and electricity generation.
- The rooms are heated by comfortable underfloor heating. Heat and water consumption is metered per apartment. Room temperatures are controlled individually in each room.
- The apartments (except 1.1) have a warm air fireplace with ledges made of natural stone and a fireproof-glazed firebox.
- A basement is assigned to each apartment. There is a common room and a laundry room for the building community.
- To increase your safety, access from the underground garage to the house is alarm secured.
- An 8-person capacity passenger elevator connects all floors of the building.
In order to make it easier for you to choose between the various patterns and colours on offer, we have set up a sampling room in our showhome. Here you can choose variants that suit your taste in peace, with expert advice from our interior designers on hand.
The location

Congressional city of culture with an international atmosphere
Spas and culture are determining elements in the life of the city. The Kurhaus with its casino is the social focus. The State Theater offers a rich program of operas, plays and ballet. Major events take place in the Rhein Main Congress Center. The famous Kurpark with its thermal springs and well-kept spacious parks meets all the expectations placed on a modern spa today.
As a congressional city, Wiesbaden is preferred due to its geographical position - attractively located between the Taunus and the Rhine. Added to this is its proximity of the Rhein-Main airport, direct connections to the motorways and affordable rail connections. A large number of congresses and exhibitions take place year after year with international participation.
The status of Wiesbaden as a Hessian metropolis also contributes to the generous atmosphere, elegant serenity and charm of this city.
Legal notice: the information on the construction project is an editorial contribution by neubau kompass AG. It is for information purposes only and does not constitute an offer in the legal sense. The content offered is published and checked by neubau kompass AG in accordance with § 2 TMG. Information on any commission obligation can be obtained from the provider. All information, in particular on prices, living space, furnishings and readiness for occupancy, is provided without guarantee. Errors excepted.






































