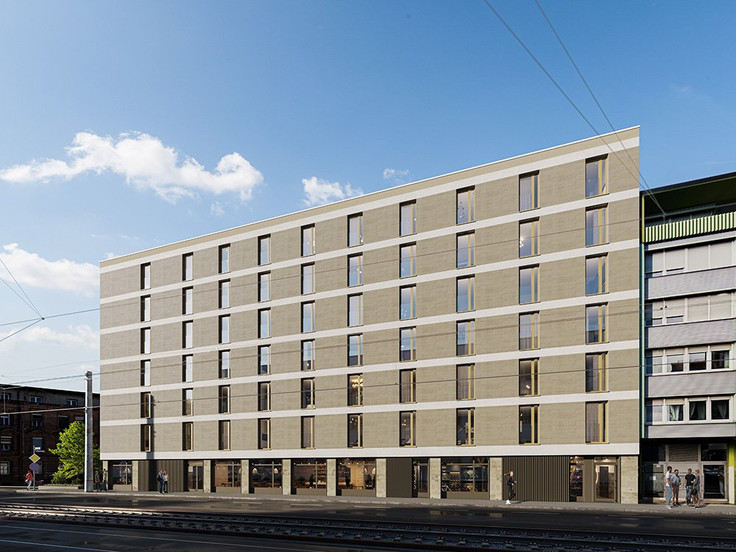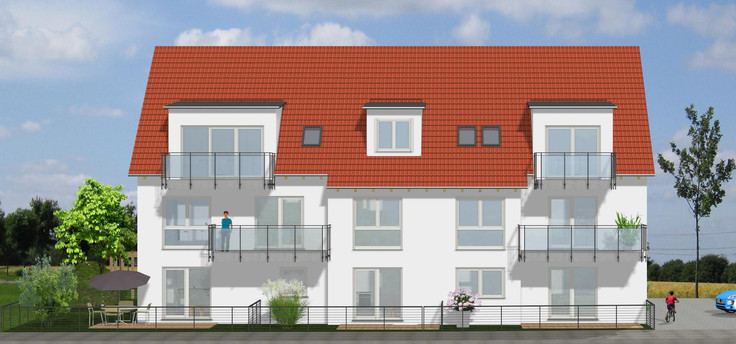This building project is sold out.
Project details
-
AddressKäte-Reichert-Straße, 90455 Nuremberg / Kornburg
-
Housing typeTerraced house, House
-
PriceOn request
-
Rooms6 rooms
-
Living space153 m2
-
Ready to occupyImmediately
-
Units5
-
CategoryUpscale
-
Project ID26110
Features
- Bathtub
- Floor-level shower
- Carport
- Rooftop terrace
- Real wood parquet
- Electrical roller shutters
- Underfloor heating
- Garten
- Basement
- Car parking spaces
- Photovoltaic installation
- Preparation for e-charging station
- Heat pump
Location

Further info
Purchase price for a parking space: 2 parking spaces €20,000 each
Show house opening on April 17th, 2024
Four semi-detached houses are also being built within the "Rieter Bogen" project.
Here you can find further information about the semi-detached houses.
Project description

FUTURE HOUSING
in idyllic Kornburg

LUX - Space & Light
Modern living in spacious rooms
Your modern terraced house with space and light - three floor-to-ceiling residential storeys plus a house-wide rooftop terrace.
TOWNHOUSE LUX
- Plot sizes from approx. 160 m² – 238 m²
- South facing garden
- Total living area approx. 153 m² House width 6.50 m
- Up to 6 rooms can be planned
- Spacious residential atmosphere thanks to 3 full-height storeys
- Large studio in the loft (individual design options as a special request)
- Spacious roof terrace across the entire width of the house, facing south
- Solid house with full basement with 3 large cellar rooms
- Efficiency House 55
- Lots of light through large glass surfaces
PLOTS
- Each house has 2 parking spaces in the parking range. Preparation for e-mobility
ENERGY CONCEPT OF “COLD LOCAL HEATING”
- A geothermal surface collector under the neighboring meadows supplies energy from the ground
- The heat pump in the house uses this to generate heat and hot water
PHOTOVOLTAICS
- Photovoltaic systems on the roofs of the houses supply a portion of the electricity for the heat pump
ENVIRONMENTALLY CONSCIOUS OVERALL CONCEPT
- Green neighborhood greens
- Ecological drainage system
- Extensive green roofs
HIGH-QUALITY OUTFITTING FOR YOUR HOME
- Floor coverings: Oak real wood parquet glued and tiled floors
- Modern tile sizes, look of your choice according to the sample template
- Underfloor heating on the residential storeys
- Electric roller blinds
- Floor-level, tiled shower on the upper floor and top floor
- Shower system with overhead shower and thermostat
- Modern hexagonal bathtub on the upper floor
- Basement rooms partially heated
- HomeWay multimedia home network
- Remise for garden utensils

Environmentally conscious overall concept
Green neighborhood greens
The five green, traffic-calmed access yards are characteristic of the RieterBogen. They are designed with shady trees and various seating options and, as neighborhood anger, invite people to meet and interact. A spacious play area for children is also provided. The residential area is surrounded by an overall ecological concept that serves as a retreat to feel good and also offers a habitat for animals and nature.
Drainage system
The environmentally conscious, sustainable concept of the RieterBogen includes an ecological drainage system for rainwater. By creating green hollows, large green areas are created that contribute sustainably to species protection.
Green roofs
The extensive green roofs act as natural air conditioning and make an extremely efficient contribution to energy savings. In winter it functions as insulation and in summer as heat protection.
Most modern energy technology – cold network
With the existing local heat supply via a geothermal surface collector, you use energy from the ground - efficiently and environmentally friendly. Photovoltaic systems on the roofs of houses support the production of electricity.

FUTURE HOUSING in idyllic Kornburg
CLOSE TO THE CITY AND YET IN THE GREEN
In Kornburg you can make the most of the advantages of city and country life.
The RieterBogen is only a few minutes' drive from Nuremberg's city center. Various bus lines, directly in front of the residential area, take you quickly to Nuremberg city center. Due to the immediate proximity of the A6, A73 and A9 motorways, you are also very flexible as a commuter.
Nevertheless, you live here in an idyllic green setting, surrounded by forests, meadows and rural structures. Kornburg itself has the essential infrastructure for everyday needs such as a bakery, butcher, supermarket, kindergarten and primary school.
LIVABLE ENVIRONMENT
The RieterBogen is being built in Kornburg-Nord in an undeveloped outskirts location, surrounded by fields, forests and meadows. A family-friendly settlement with modern terraced houses, semi-detached houses and attractive condominiums.
BETWEEN TWO WATERWAYS
Kornburg is beautifully situated between two canals. Two kilometers to the west is the “new” Main-Danube Canal. The disused “old” Ludwigs Canal flows a few hundred meters to the northeast. A well-developed network of paths invites you to take relaxed cycling and hiking tours in beautiful natural surroundings.
Legal notice: the information on the construction project is an editorial contribution by neubau kompass AG. It is for information purposes only and does not constitute an offer in the legal sense. The content offered is published and checked by neubau kompass AG in accordance with § 2 TMG. Information on any commission obligation can be obtained from the provider. All information, in particular on prices, living space, furnishings and readiness for occupancy, is provided without guarantee. Errors excepted.
































