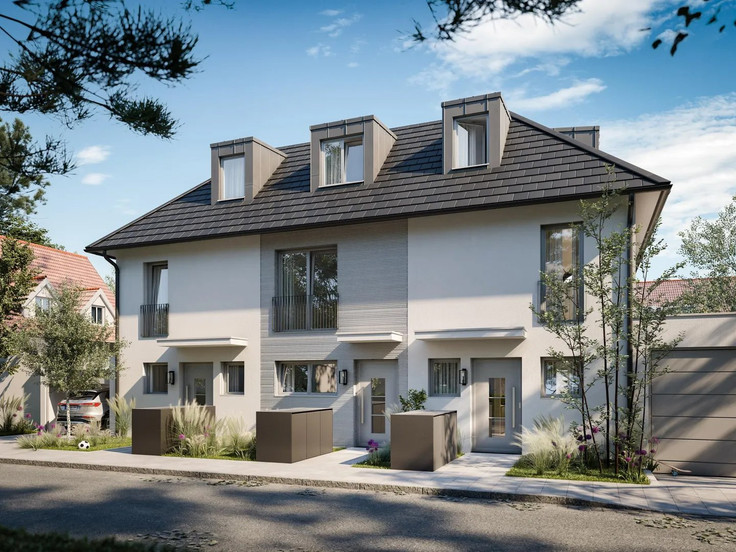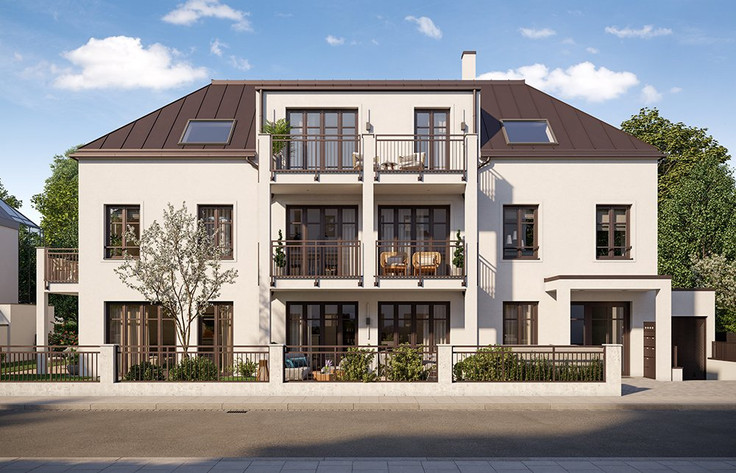Project details
-
AddressHoltzendorfstraße 11, 81549 Munich / Obergiesing
-
Housing typeCondominium
-
Price€598,416 - €1,312,500
-
Rooms2 | 6 rooms
-
Living space61 - 183.7 m2
-
Ready to occupySummer of 2025
-
UnitsOn request
-
CategoryUpscale
-
Project ID26079
Features
- Storage room
- Elevator
- Balcony
- Double garage
- Real wood parquet
- Electrical roller shutters
- Underfloor heating
- Garten
- Towel radiator
- Basement room
- Air-water heatpump
- Open-plan kitchen
- Car parking spaces
- Branded sanitary ware
- Daylight bathroom
- Terrace
- Video intercom
Location

Further info
Purchase price parking space: €25,000
Project description

Residenz Holtzen
This new building project is being built in the Holtzen Residence, close to the city and at the same time surrounded by greenery.

The apartments

"House within a house" maisonette apartment with approx. 54 sqm south-facing garden
This breathtaking maisonette apartment/garden apartment on approx. 184.0 m² total area on the ground floor/basement offers a “house-in-a-house” residential experience in a first-class new building with upscale furnishings.
From the entrance there is a view of the spacious living, cooking and dining area. The center of your life in your new home. Floor-to-ceiling windows take you to the south-facing terrace. Here you can spend relaxing hours outdoors, invite friends and spend warm summer evenings. The apartment has a master bedroom of approx. 17.4 m² with its own exit to the outside through floor-to-ceiling windows. The adjacent bathroom is equipped with a bathtub, toilet and hand basin. There is also another bedroom and a study with private exits to the terrace/garden. Another bathroom with window, shower, hand basin and toilet complement the space and ensure maximum comfort and functionality. The underfloor heating ensures pleasant warmth and a comfortable domestic experience. A highlight of the apartment is the approx. 53 m² garden with an approx. 22 m² terrace that faces south. Here you can soak up the sun, relax and create your own green oases from midday onwards.
Key facts
- Approx. 128.4 m² of living space on the ground floor
- Approx. 54.30 sqm in the basement connected to the apartment
- Garden (special right of use) approx. 53.64 m²
- Terrace area approx. 26.30 m²
- Open plan living/dining and kitchen area
- 2 bathrooms with branded equipment (Villeroy & Boch)
- Underfloor heating
- Towel radiator
- Washing machine connection in the basement
- Electric roller shutters
- Window: wood/aluminium
- Storage room with washing machine connection (connected to the hobby room)
- Duplex parker

First-class 2-room apartment with west-facing balcony and south-west orientation
This 2-room apartment is located on the first floor. Easily accessible via the elevator or through the bright, inviting staircase.
Enjoy pure domestic pleasure on approx. 61 m² of living space. The light-flooded living, dining and cooking area invites you to linger. The spacious room offers many design options. Through south-facing French windows and patio doors you can enjoy perfect evening sun on the adjoining west-facing balcony with garden views. At the end of the hallway is the bedroom with around 18 m² and room-wide French windows. Between the living area and the bedroom is the daylight bathroom, which is equipped with a shower, hand basin, towel radiator and toilet. The underfloor heating in the living rooms ensures a pleasant residential atmosphere. The large window areas characterize this 2-room apartment.
Key facts
- Approx. 61.00 m² living space
- Balcony area approx. 7.34 m²
- Open plan living/dining and kitchen area
- Bathroom with branded equipment (Villeroy & Boch)
- High-quality parquet (oak, ship's floor)
- Underfloor heating
- Towel radiator
- Washing machine connection in the bathroom
- Basement room with washing machine connection (approx. 6.60 m²)
- Electric roller shutters
- Window: wood/aluminium
- Storage room with washing machine connection (connected to the hobby room)
- Duplex parker
General
Your security is guaranteed by a central locking system with surveillance camera, triple locking with profile cylinder and burglary protection, while electronic external roller shutters provide additional protection.
Construction method
- External walls: thermal insulation composite system with high-quality finishing plaster
- Roof covering including dormer covering made of profiled tiles in anthracite
- Heat supply: air – water heat pump
- Balcony: thermally insulated construction with WPC floorboards
- Balcony railing iron mica (anthracite)
- Downpipes and rain gutters in copper
General
- Free for occupancy approx. Q2 2025
- Parcel compartment system (custom-made) plus a letterbox and bell system with video function
- Passenger elevator
- Duplex Parker
- Outdoor parking spaces
- Bicycle carport
- Large communal garden with playground
- Stroller and bicycle storage room (underground floor)
- Exterior lighting (motion detector)
- Sound insulation class B
- Building efficiency (GNG2020) Efficiency 55

The location
Couples, singles and families feel at home here, because the Holtzen 11 residence is located in the Obergiesing-Fasangarten district, in the south of the Bavarian capital Munich. The popular 17th district, on the eastern Isar high terrace, is part of the former rural rural community of Giesing, which was incorporated into the urban area in 1854 and divided into the two current districts of Obergiesing and Untergiesing Harlaching in 1936. The district is characterized by its very pleasant, quiet area and its very good connections, which creates a high recreational value and a high quality of life. Lake Starnberg, which is breathtaking in every season, is approximately 40 km away. Lake Ammersee, the third largest lake in the foothills of the Alps, can also be easily reached by car. Whether it's a spontaneous day trip, a long weekend or a holiday trip, you can enjoy pure relaxation here.
Located east of Tegernseer Landstrasse and close to the Perlacher Forst cemetery, the Holtzen 11 residence is surrounded by single- and multi-family homes with pretty front gardens. The narrow side streets are mainly used by residents and guests. It is a quiet and green neighbourhood environment. Within 500m you have a bus stop, shops on Tegernseer Landstrasse and the extensive Perlacher Forst forest and nature area begins, including Mühlweg Weiher, sports facilities and a forest kindergarten. There are numerous playgrounds in the area for the little residents and the renowned international school can be reached in five minutes by bike. Right next to it is the Fasangarten SBahn station, where the S3 line stops in the direction of Ostbahnhof and the center. Alternatively, the U1 takes you from Mangfallplatz to the main train station in just a few minutes. In the other direction and just a few meters from your own front door begins the green south of Munich with extensive meadows, horse stud farms, rustic restaurants and many attractions. The Holtzen 11 residence is your new home in the Bavarian capital.
Legal notice: the information on the construction project is an editorial contribution by neubau kompass AG. It is for information purposes only and does not constitute an offer in the legal sense. The content offered is published and checked by neubau kompass AG in accordance with § 2 TMG. Information on any commission obligation can be obtained from the provider. All information, in particular on prices, living space, furnishings and readiness for occupancy, is provided without guarantee. Errors excepted.



























