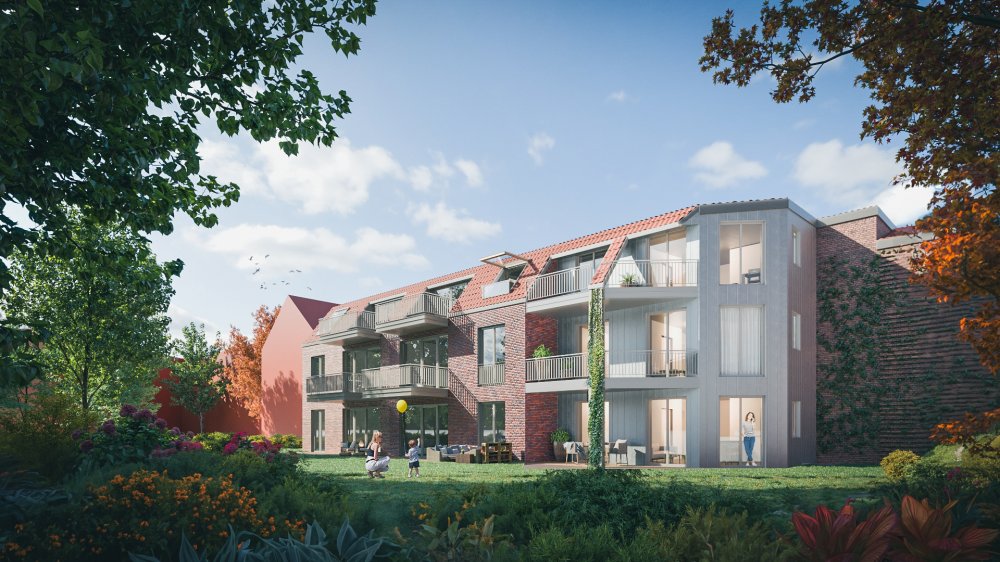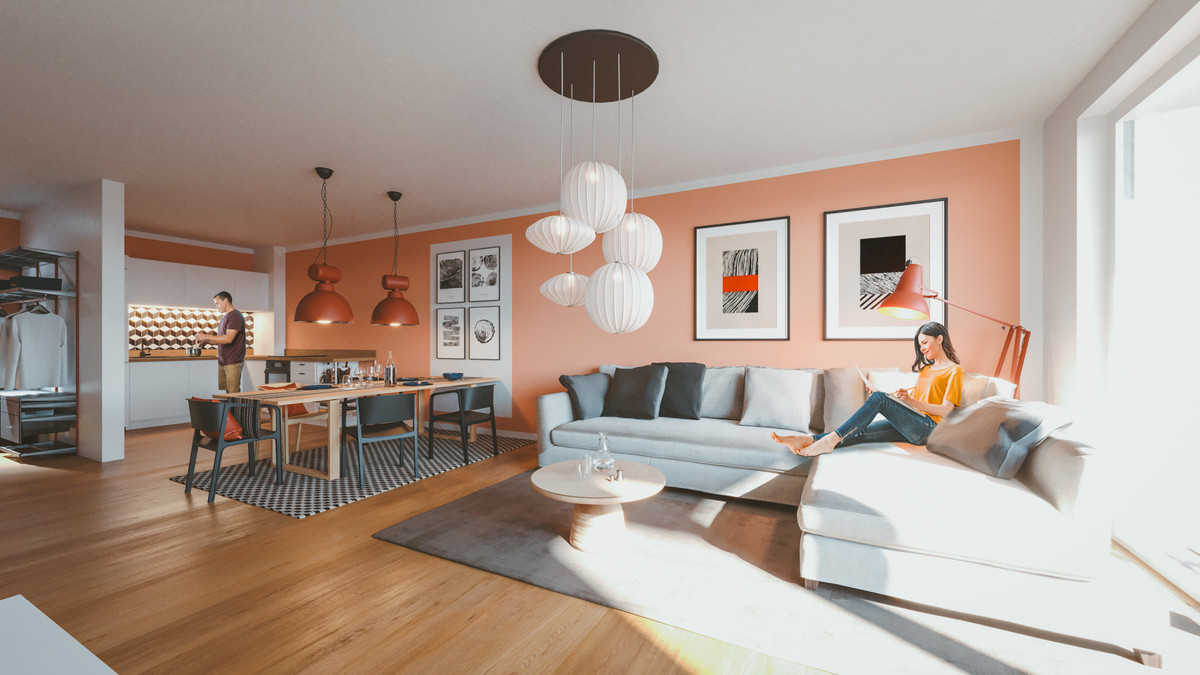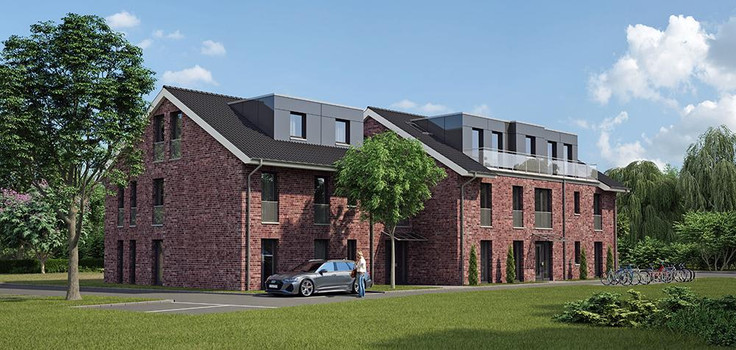Project details
-
AddressTangstedter Chaussee 6, 25462 Rellingen
-
Housing typeCondominium
-
Price€339,900 - €629,790
-
Rooms2 - 3 rooms
-
Living space57.7 - 113.7 m2
-
Ready to occupyEnd of 2026
-
Units15
-
CategoryUpscale
-
Project ID26916
Features
- Elevator
- Balcony
- Low-threshold
- Underfloor heating
- Controlled domestic ventilation
- Photovoltaic installation
- Solar installation
- Partly barrier-free
- Terrace
- Video intercom
- Heat pump
Location

Project description


CLIMATE-FRIENDLY CONDOMINIUMS IN RELLINGEN NEAR HAMBURG.
Are you looking to be close to nature but still want the amenities of a city? Then the enchanting Rellingen will definitely delight you. This picturesque community is embedded in an idyllic green landscape and is just under an hour from the Baltic Sea and a stone's throw from the vibrant metropolis of Hamburg. Located in southern Schleswig-Holstein, with almost 15,000 inhabitants, Rellingen skilfully combines tradition and modernity into a harmonious composition.
The city's relaxed atmosphere, characterized by its famous Baroque church, goes hand in hand with a lively ambience. Whether you like to walk through green expanses, browse the local shops or try the regional delicacies in the cozy cafés - Rellingen offers everything your heart desires.
Welcome to your new home: “Relling Stones”

Relling Stones – built stone on stone.
The Relling Stones ensemble is a solid construction of the highest quality. Each apartment has terraces and balconies that offer spacious outdoor areas and expand the residential experience. A total of 15 barrier-free apartments will be built on two floors and an loft with a living space of approx. 58 m² (for 2-room apartments) to approx. 114 m² (for 3-room apartments) per unit. Three apartments on the ground floor will be specially prepared for wheelchair access. To support the building's main power supply, each residential unit will have its own rooftop solar panels and its own dedicated storage. The solar power generated is stored, with excess energy being fed into the public grid. In addition, the building is heated by an environmentally friendly geothermal heat pump. The general electricity for the geothermal heat pump and e.g. B. the light in the hallways and common areas is also generated and supported by a PV system. Thanks to these sustainable, climate-friendly measures, the “Relling Stones” meets the energy standard of efficiency house level 40 (EH 40).

QUALITY THAT YOU WILL SEE, FEEL AND EXPERIENCE.
- The construction of the building is carried out in accordance with the legal regulations of the EnEV KfW 40 standard.
- Modern architecture with attractively designed gardens.
- Intelligent and functional planning for your design ideas.
- Each residential unit receives controlled ventilation with heat recovery for pleasant air quality.
- according to the EH40 standard.
- Comfortable heat distribution thanks to underfloor heating.
- Modern outfitting with products from well-known brand manufacturers.
- Barrier-free living and spacious room planning for ideal freedom of movement. .
- The apartments will have a handsetless video intercom system with a door opener function.
- Each residential unit has its own solar panels on the roof, which complement the main system for general electricity supply. The solar power generated is stored in its own storage facility and excess power is fed into the grid.
- The manufacturer JeldWen is specified as the standard manufacturer of apartment entrance doors. The elements of the apartment entrance doors consist of a steel frame with a wooden door leaf.
- Interior doors: The door elements have wooden frames. All other doors have a tubular chip insert with solid wood edging. The surfaces must be provided with a laminate surface that is at least 0.5 mm thick (structure and surface: price group 1). The door elements to the bathrooms must be designed as doors with an undercut in climate class 2.
- All elements have sturdy 3-part nickel-plated straps.
- Doors within the apartments have a stainless steel rosette set in a collar design. The bathrooms and toilets are equipped with toilet sets and can be opened from the outside in an emergency.
- The floor tiles are greyed, the wall tiles are grouted white/gray. In the wet areas, the wall tiles are tiled to a height of 1.20m in some areas and at least 2.10m high in the shower areas.
- Windows, patio and balcony doors: Plastic windows and external doors with a minimum 5-chamber system and a construction depth of approx. 70 mm are used on all floors. Window color inside: white / window color outside: gray.
- The windows and doors have tilt-and-turn fittings. In the living area there is a lift and slide door in some areas. The windows are operated using standard white window handles, which are lockable on the ground floor. All floor-to-ceiling elements have a max. 20 mm high front door rail and are manufactured with escape route functions as required. All elements have double seals and insulating glazing with insulated edge seals.
- Clear room heights in the apartments: 2.60 m
- SMART Home applications are available as a special request for an additional charge.
- Large window areas and outdoor areas for the bright moments in life.
- Passenger elevator: manufactured by Haushahn
- The heat is supplied in accordance with heat protection certificates by a geothermal heat pump made by Brötje or alternatively. Buderus.
- Car elevator: manufactured by Lödige. The elevator moves fully automatically between the two levels as soon as the doors close.
- Each residential unit receives a radio remote control to control the elevator. This is also possible via an app.
FINAL ENERGY REQUIREMENT OF THE BUILDING
The final energy requirement is based on a technical report on how high the theoretical energy requirement of a building should be based on its construction. Only structural aspects are taken into account in the assessment, such as the condition of the building shell, the type of heating system or the quality of the windows.
FINAL ENERGY REQUIREMENT OF THE BUILDING according to the current evidence (subject to minor changes):
Relling Stones: 26 kWh/(m²·a)

Rock 'n' roll between city and country.
The “Relling Stones” residential building enjoys a central location in the heart of the city, ensuring short walking distances to supermarkets, weekly markets and farm shops. Thanks to the city center location, numerous doctor's practices and offices are also easily accessible on foot. With seven daycare centers and three schools, Rellingen offers a comprehensive range of educational opportunities for children and young people. A lively club life with a variety of sports activities is guaranteed by the nearby sports field in the immediate vicinity of “Relling Stones”.
But that's not all: the countless leisure opportunities in the middle of a breathtaking landscape and the proximity to the Elbe promise a wealth of variety and untouched nature. The local recreation areas Klövensteen and the Pinneberger Fahlt city forest offer plenty of opportunities for recreation and relaxation, while the extensive meadows and pastures around Rellingen offer countless opportunities for walks and excursions. More and more people and families are therefore consciously deciding to follow the exciting beat of the city and become part of this charming community.

Legal notice: the information on the construction project is an editorial contribution by neubau kompass AG. It is for information purposes only and does not constitute an offer in the legal sense. The content offered is published and checked by neubau kompass AG in accordance with § 2 TMG. Information on any commission obligation can be obtained from the provider. All information, in particular on prices, living space, furnishings and readiness for occupancy, is provided without guarantee. Errors excepted.


































