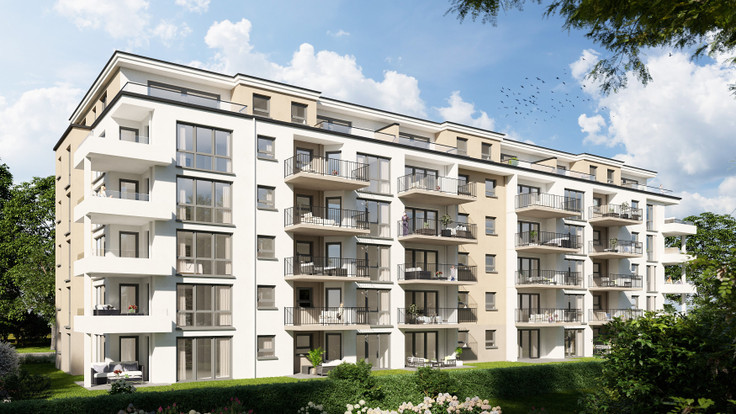This building project is sold out.
Project details
-
AddressRaunheimer Straße, 65439 Flörsheim am Main / Weilbach
-
Housing typeTerraced house, End-terrace house, House
-
PriceOn request
-
Rooms5 rooms
-
Living space141 m2
-
Ready to occupyImmediately
-
Units16
-
CategoryUpscale
-
Project ID24553
Features
- Bathtub
- Floor-level shower
- Floor-level windows
- Carport
- Gartenanteil
- House utility room
- Car parking spaces
- Roller shutters
- Terrace
Location

Project description

New build construction area Flörsheim Weilbach - commission-free sales directly from the developer

The Project
The building plot is located in the general residential area of the development plan of the city of Flörsheim am Main, Weilbach district "Raunheimer Straße". 16 terraced houses are being built on the property in solid construction as buildings without a basement, which are treated as a system according to the WEG.
The building entrances can be reached via footpaths or private traffic areas, which are connected to the public access roads. Each residential unit is assigned 1 car parking space and a carport in accordance with the parking space statute. A separate power and data line is planned for electromobility. Every customer is thus given the opportunity to equip their parking spaces with a wall box and thus charge two vehicles, and the requirements of Articles 6(3) and the GEIG are thus met.
The open spaces are landscaped with rolled turf. In accordance with the development plan, the established trees will be retained or new ones and hedges will be planted. received.
The Houses
Our houses welcome you on the ground floor with an inviting entrance area with cloakroom, guest toilet and pantry. You will also find the spacious kitchen and the approximately 35 m² living/dining area. The large window front creates a bright and friendly atmosphere and opens up the area to the terrace and garden area in summer.
On the 1st floor there are two large rooms with around 17 m², suitable for example as a bedroom or children's room. The bathroom with floor-level shower, double vanity and bathtub and the adjoining utility room with connections for washing machine and dryer complete the floor. The 2nd floor offers a similar layout with two more storage rooms and/or another utility room, which can also be converted into an additional shower room
A large loft with plenty of storage space completes the practical layout of our dream home. Carport + parking space per house complete the offer and are included in the price.
Our sophisticated heating concept, which provides for the heating of several houses via a highly efficient system, guarantees you not only the KfW 55 standard, but also in the future manageable heating costs and minimizes repair costs.

The Outfitting
The essential data and facts at a glance:
- Spacious living / dining room with approx. 35 m² and large window front
- Mainly floor-to-ceiling windows ensure bright rooms
- Terrace and garden area
- Eat-in kitchen (depending on the variant: open or closed)
- Four spacious rooms between 13 and 17.5 m² of living space for sleeping, playing, working and much more
- Bathroom with double vanity, tub and walk-in shower
- several storage and utility rooms (depending on the variant) + pantry on the ground floor
- Optional second shower room on the 2nd floor (as a special request)
- Loft converted into spacious storage area
- Built "brick on brick" - solid construction in sand-lime brick!
- KfW 55 efficiency house
- Optimal heat and sound insulation including domestic ventilation
- Highly efficient, cost-saving heating concept
- Windows with the most modern insulating glazing and shutters (except for skylights)
- 7-year warranty guarantee - extension of the legal period by 40%!
- Construction-accompanying quality control by TÜV incl. certification
- Favourable additional costs!
- Turnkey including property!
- Convenient pre-selection of special requests thanks to innovative online sampling!
The Location
There is a bus connection directly on Raunheimer Strasse, as well as supermarkets, drinks market, bakers, butchers and other everyday things are within walking distance next to the local recreation area and the visitor center of the RheinMain Regional Park (with the active nature reserve of the "Weilbacher Kiesgruben") reach.

Would you like to be involved in the development of your house or would you rather receive the key and move in immediately? With us you have extensive opportunities to participate in the planning of the house. You determine the outfitting according to your taste. After purchase, you will receive professionally qualified advice in our sample rooms. We will show you different ideas and variants and offer you a varied selection - also as part of an innovative online sampling!
Our offers are turnkey! This means you can lend a hand with the painting and flooring work (except tiles in the bathrooms and kitchen) and the garden design yourself and give the house your own personal touch. Would you like information about the complete expansion by us or about the usual special requests? Our sales consultants will be happy to provide you with information in a personal first meeting. Visit our model house in Wiesbaden-Bierstadt and convince yourself of the proven dream house quality!
Legal notice: the information on the construction project is an editorial contribution by neubau kompass AG. It is for information purposes only and does not constitute an offer in the legal sense. The content offered is published and checked by neubau kompass AG in accordance with § 2 TMG. Information on any commission obligation can be obtained from the provider. All information, in particular on prices, living space, furnishings and readiness for occupancy, is provided without guarantee. Errors excepted.
























