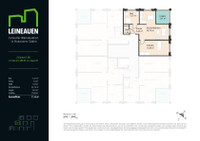Project details
-
AddressHildesheimer Straße 432, 30519 Hanover / Wülfel
-
Housing typeCondominium
-
Price€319,000 - €740,000
-
project.rooms2 - 4 rooms
-
Living space57 - 132 m2
-
Ready to occupyEnd 2025
-
Units45
-
CategoryUpscale
-
Project ID23868
Features
- Elevator
- Floor-level shower
- Floor-level windows
- Real wood parquet
- Triple-glazed windows
- Underfloor heating
- Basement room
- Loggia
- Terrace
Location

Further info
45 underground parking spaces
Energy certificate house 60
Energy certificate house 70
Energy certificate house 80
There are still other residential units being marketed.
Consultation appointments by arrangement on 0151/22946368
Residential units
Project description
WELCOME TO THE LEINEAUEN QUARTER

Homes at the nature reserve
Located directly on the border between the city and urban suburbs, Max Dudler's design for a new mixed-use residential area on Brabrinke combines the advantages of urban life with the attractiveness of living in the countryside. The guiding principle of the design is an ensemble of a total of eight houses, which, with their different heights and shapes, form an urban side and a garden side. Two buildings on Hildesheimer Strasse open up the quarter with their mixed use - commercial and gastronomy in the ground floor zones, three office floors including a representative entrance area and apartments - towards the city. To the rear are six smaller point buildings, which are oriented towards the Leineauen as purely residential buildings and offer special residential comfort.

High quality outfitting
The attractive ensemble includes the front buildings with the elegant brick facade and the point buildings behind them with their bright facades and the view of the Leineauen nature reserve. Floor-to-ceiling windows offer interesting views of the countryside. The project includes 45 exclusive apartments with loggias facing the courtyard or the nature reserve. A melange of different architectural details is skilfully put together here. The elegant interior of the bathrooms, the high-quality parquet, the elevators and the spacious stairwells complete the residential atmosphere with the most modern comforts.
Renowned architecture
Max Dudler was born in Altenrhein, Switzerland. He studied architecture at the Städelschule in Frankfurt/Main and at the Berlin University of the Arts. He is the founder and director of the architectural office of the same name, which has existed since 1992 and has branches in Berlin, Zurich, Frankfurt and Munich. In the course of the almost three decades of its existence, the focus of the office has expanded beyond classic architectural tasks. In ever new contexts, Max Dudler has meanwhile transferred his conceptual approach to urban planning, transport structures, conversions, monument preservation tasks and exhibitions, right through to outfitting designs. Numerous awards, including the DAM Prize for Architecture in Germany in 2012 for the work on the Hambach Castle and the Nike for the best urban planning interpretation in 2010 for the Jacob and Wilhelm Grimm Center are the result of a constant, persistent engagement with architecture. In 2004, Max Dudler was appointed professor at the Düsseldorf Art Academy.

City - Country - River
Nature on your doorstep
45 unique condominiums are being built in a prime location between Hildesheimer Straße and the popular local recreation area "Alte Leine". The Leemasch and a horse farm right in front of the front door offer a wonderful opportunity for excursions into the countryside, to the Ricklinger Kiesteichen - in summer one of the most important local recreation destinations in Hanover - or to the popular Maschsee. This offers you leisurely walking paths, but also many running and cycling paths for sports enthusiasts. Fast everywhere – tram lines 1 and 2 will take you to the main train station in just 15 minutes and the B3 or B6 will take you to the exhibition center in a short time, but also to the A7 motorway. Various shops for everyday needs and a furniture store are in the immediate vicinity Nearby and the popular Leine-Center-Laatzen can be reached by car in a few minutes. Living in Wülfel means urban life with a natural idyll.
Legal notice: the information on the construction project is an editorial contribution by neubau kompass AG. It is for information purposes only and does not constitute an offer in the legal sense. The content offered is published and checked by neubau kompass AG in accordance with § 2 TMG. Information on any commission obligation can be obtained from the provider. All information, in particular on prices, living space, furnishings and readiness for occupancy, is provided without guarantee. Errors excepted.



































