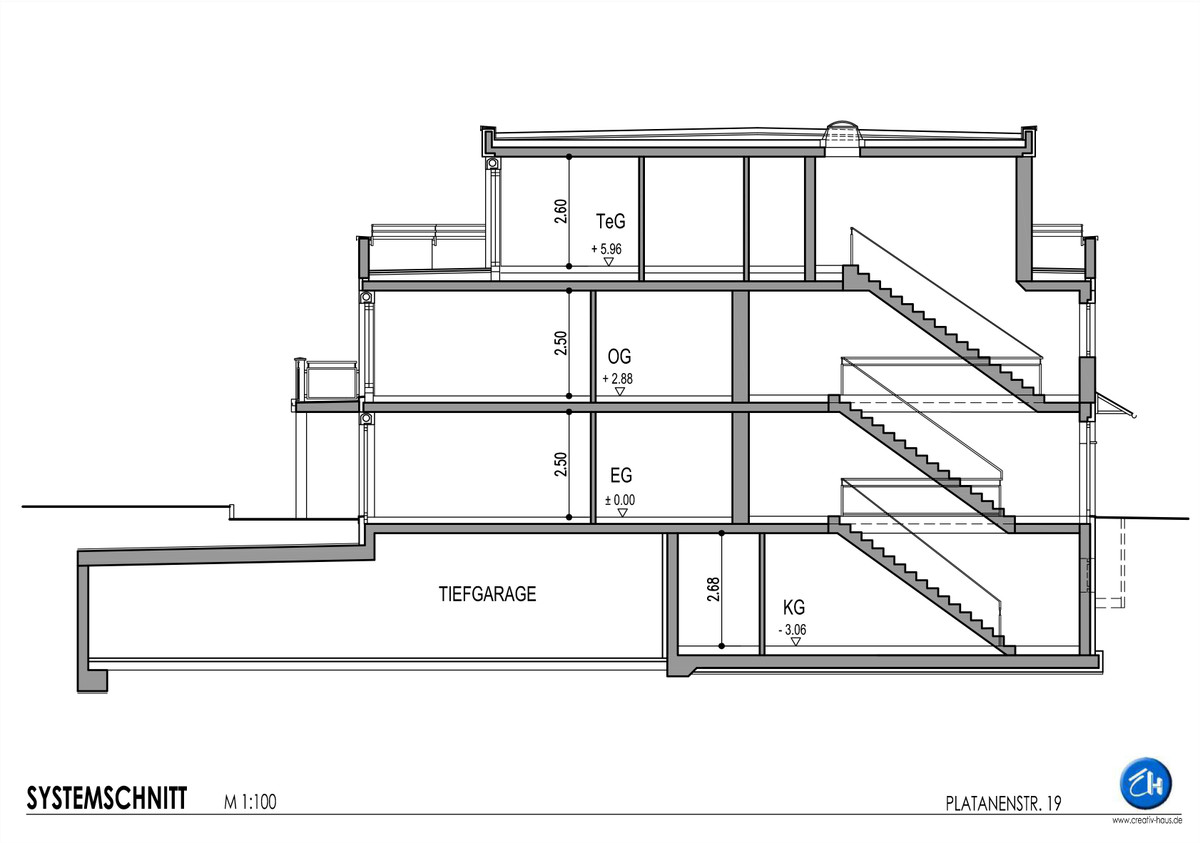Project details
-
AddressPlatanenstraße 19, 81377 Munich / Großhadern
-
Housing typeCondominium
-
Price€798,000 - €1,455,000
-
Rooms2 - 3 rooms
-
Living space60.26 - 105.96 m2
-
Ready to occupyest. Autumn of 2026
-
Units5
-
CategoryUpscale
-
Project ID24743
Features
- Elevator
- Balcony
- Real wood parquet
- Electrical roller shutters
- Triple-glazed windows
- Underfloor heating
- Gartenanteil
- Basement
- Controlled domestic ventilation
- Air-water heatpump
- Branded sanitary ware
- Solar installation
- Terrace
- Underground garage
- Video intercom
Location

Further info
The building permit has been granted and construction is scheduled to begin in early 2025.
The construction period until the property is ready for occupancy is approximately 18 months.
As you are purchasing directly from the developer, there is no buyer's commission.
Residential units
Project description
Platanenstr. 19, 81377 München
5 condominiums with underground parking

Living in "Groß"-Hadern in the west of Munich
Hadern's history begins like many stories in Munich's districts.
Hadern also started as a small farming village in the 11th century.
No Munich residents live there, but Haderners.
The old farming village was incorporated in 1938, but the attitude towards life and pride in tradition remained.
A residential building with only 5 condominiums is being built on a 580m² plot in a quiet location.
Your new address: Platanenstr. 19, 81377 Munich
We have been building for you for 33 years:
With a private garden or balcony, 2 x 3-room apartments and 2x spacious 2-room apartments are being created.
In the terraced level set back, a 3-room penthouse with 2 daylight bathrooms is being built, of course with passenger elevator - directly into the apartment.
Outfitting
Our buildings are constructed exclusively with healthy-home, 36cm thick thermal insulation bricks and natural mineral plaster.
You get an optimal home climate, supported by decentralized domestic ventilation + heat recovery.
The building is constructed with a final energy requirement of just 19.1 kWh (m²a). The energy is provided by an air/water heat pump in connection with solar thermal energy (NO fossil fuels).
You can choose the outfitting features of the apartment individually, the information in the building description only serves as a price basis.
As far as the state of the building allows, we will try to adapt the floor plan to your special needs.
For the better imagination we recommend the recently completed property at Saalburgstr. 30, 81375 Munich.
Brief building description
Platanenstr. 19, 81377 Munich
5 condominiums with underground parking
- Construction carried out in accordance with the Building Energy Act (GEG) from August 8th, 2020
- Energy-saving, healthy brick construction, external masonry 36.5 cm thick
- Ground floor apartments with garden area
- Energy-saving heating as an air/water heat pump and solar thermal system on the roof
- Underfloor heating with individual room control
- Individual domestic ventilation with heat recovery
- Roller shutters with electric drive
- Windows, balcony and patio doors in plastic design, colour white, with triple thermal insulation glazing, on the outside with aluminium shell, colour anthracite
- Floor coverings in high-quality parquet, floor tiles or ceramic coverings in the sanitary rooms
- Walls in the bathrooms and toilets tiled floor to ceiling of your choice at a material price of €60/m²
- Attractive sanitary amenities and fittings from Vigour, Design derby
- Floor-level shower trays in the bathrooms
- Interior doors made of wood, approx. 2.10 m passage height
- Underground car park with comfortable individual parking spaces
- Video intercom to the front door
- Passenger elevator from the basement to the terrace floor

Location
The location promises quiet homes with an intact infrastructure. What people need for everyday life can be found in the district.
In Großhadern, the old farming village has a modern look. In addition to the clinic, the gene center, the university and other companies have settled there in recent years. U6 “Klinikum Großhadern” and “Großhadern” are only 700m away.
A95 and A96 can be reached in a few minutes.
And you can be in the countryside in fifteen minutes by bike.

About Us
For 33 years, "CREATIV-HAUS" has only built smaller residential complexes or family houses in and around Munich in selected good locations.
We attach particular importance to sophisticated architecture, high-quality building materials and the latest heating technology.
We work exclusively with craft companies from Munich and the surrounding area and have usually been doing so for many years.
We assign all work directly without a general contractor, everything is coordinated by our technical manager.
In addition to a very high quality of construction and outfitting, it is important to us to also include the individual wishes of our customers in the planning.
This is how residential property is created that gives its owners lasting pleasure.
We would be happy to advise you in detail and individually on all questions relating to the purchase of real estate.
The building permit has been issued and construction is scheduled to begin at the beginning of 2025
Construction will definitely begin by March 31, 2025 at the latest. The construction time until the property is ready for occupancy is approximately 18 months.
Not everything for everyone, but something special for you. Since 1990
Am Knie 16, 81241 Munich
+89.546132-13 / +49.1728872074
[email protected]
www.creativ-haus.de
Legal notice: the information on the construction project is an editorial contribution by neubau kompass AG. It is for information purposes only and does not constitute an offer in the legal sense. The content offered is published and checked by neubau kompass AG in accordance with § 2 TMG. Information on any commission obligation can be obtained from the provider. All information, in particular on prices, living space, furnishings and readiness for occupancy, is provided without guarantee. Errors excepted.






































