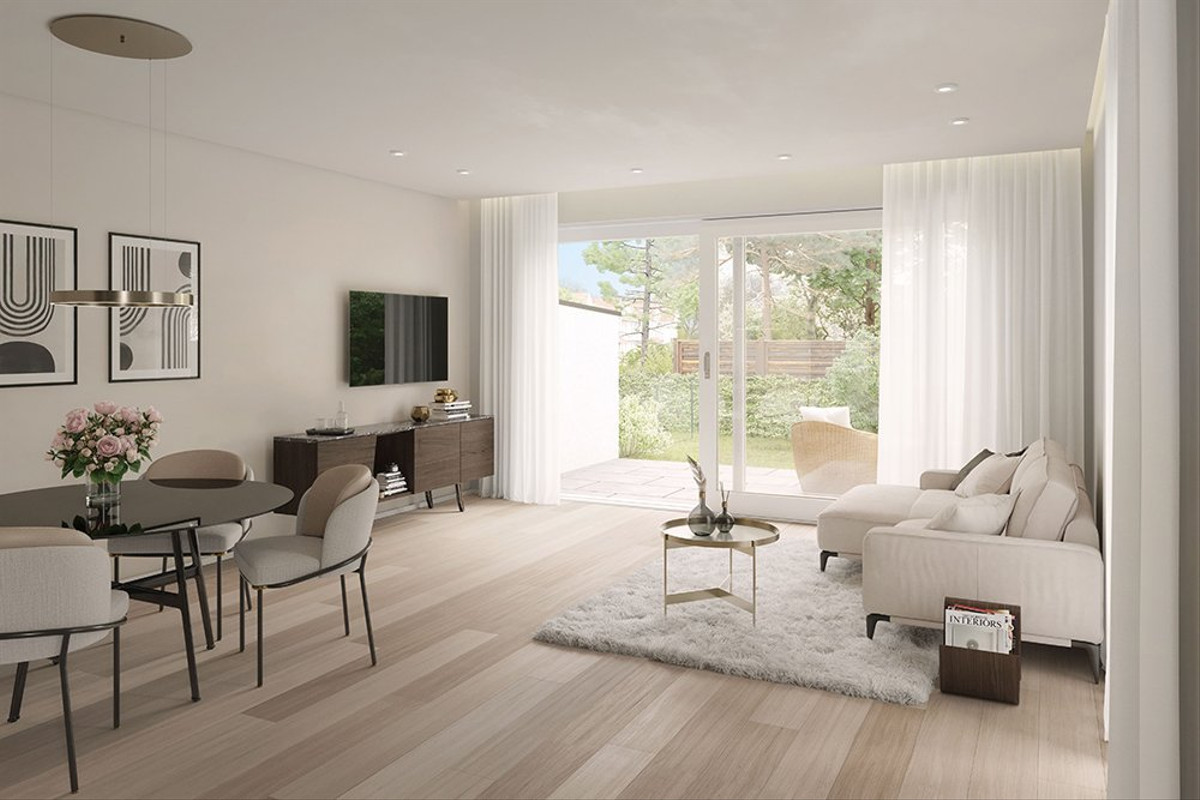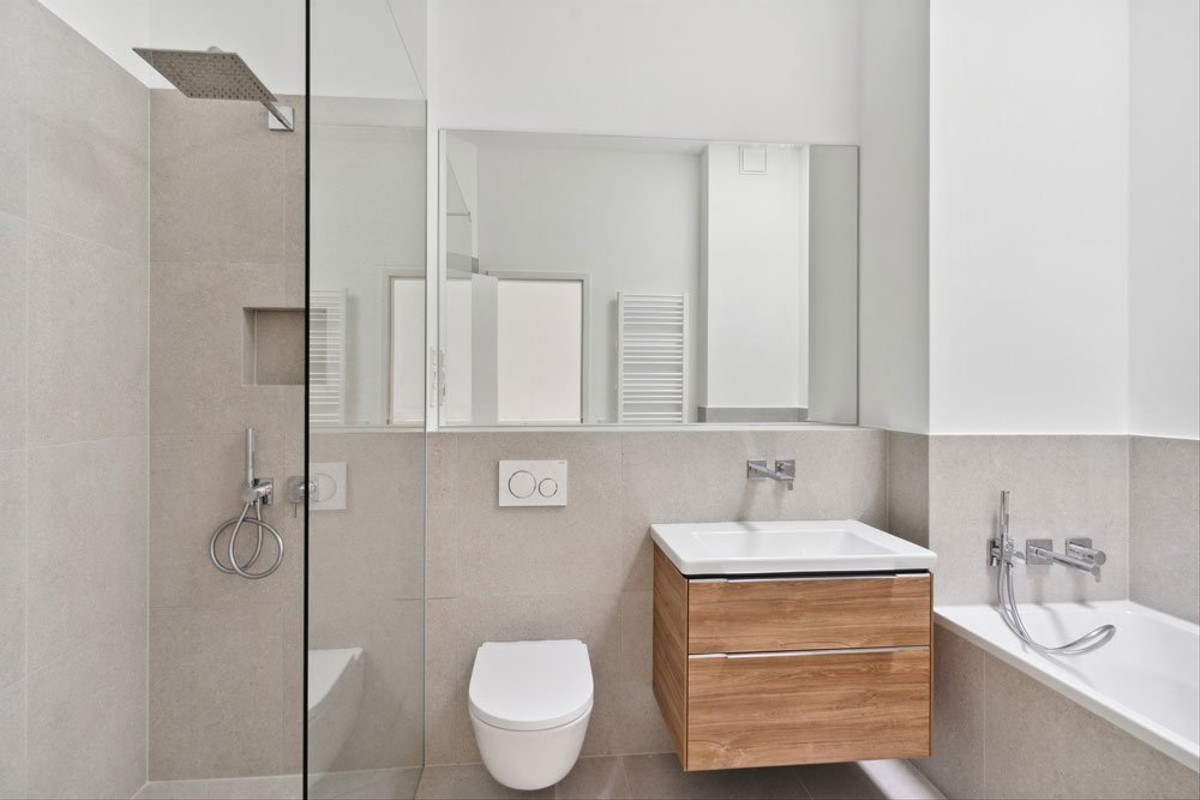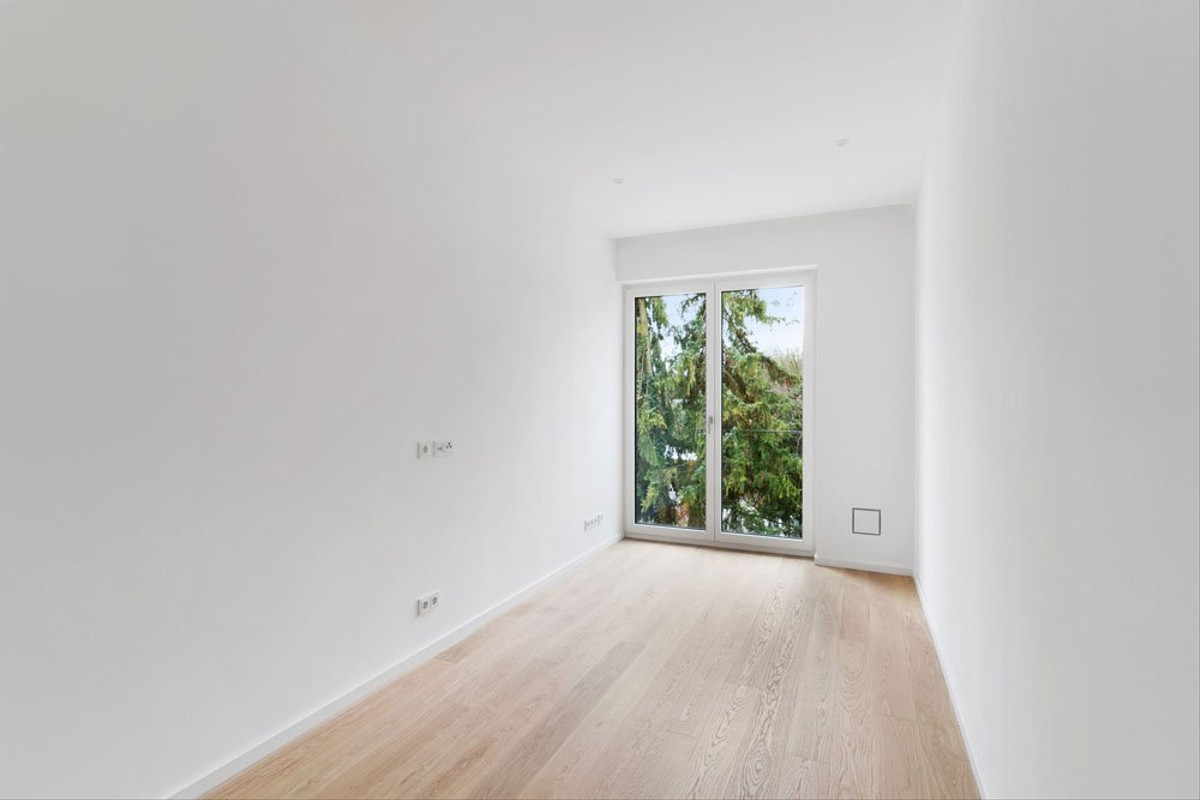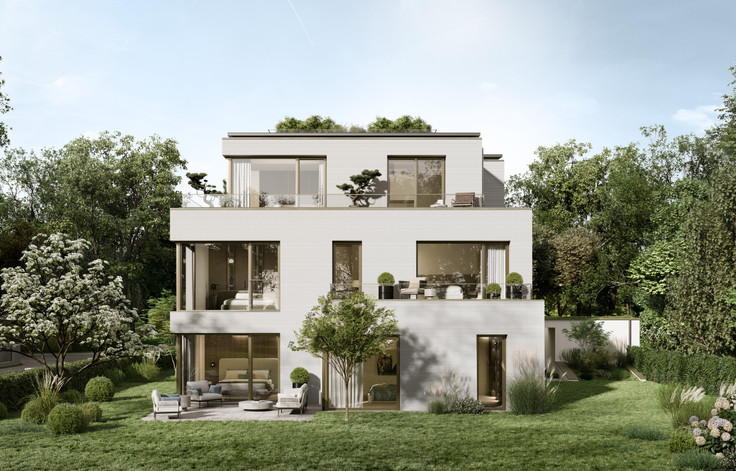Project details
-
AddressPlankenhofstraße 9 c-j, 81929 Munich / Bogenhausen
-
Housing typeTerraced house, Townhouse, House
-
Price€1,198,000
-
Rooms5 rooms
-
Living space149.73 m2
-
Ready to occupyImmediately
-
Units8
-
CategoryUpscale
-
Project ID22750
Features
- Floor-level shower
- Real wood parquet
- Electrical roller shutters
- Fine stone tiles
- Triple-glazed windows
- Underfloor heating
- Garage
- Towel radiator
- Playground
- Controlled domestic ventilation
- Charging station for electric vehicles
- Photovoltaic installation
- Private gardens
- Branded sanitary ware
- Terrace
Location

Further info
Massively reduced
Residential units
Project description


PLANKEN9
Homes in the countryside
Plankenhofstrasse, Munich Bogenhausen-Englschalking
The town center of Englschalking, which belongs to the district of Bogenhausen, is close to the city in the north-east of Munich: Your new, family-friendly home is being built in this diverse and green district - in the city and yet with numerous green spaces and a seamless transition to the surrounding area. Day care centers, kindergartens, schools, gastronomy, sports, leisure and shopping facilities are all within easy walking distance. It is also just a few steps to the “Englschalking” S-Bahn station. From there, the S8 takes you to the city center or the airport in a short time. The popular English Garden, the Isar, the Prinzregententheater, the magnificent Villa-Stuck and the Prinzregentenbad are also within easy reach.
In short: the ideal residential area for you and your family.


Modern homes with space to unfold
The eight town houses are characterized by the highest quality and excellent architecture: modern and well thought-out floor plans, light-flooded rooms and private gardens offer enough space for the whole family. And all this in an ideal location in Bogenhausen - with lots of peace and nature but at the same time close to the city with perfect public transport connections.
Planken9 in facts and figures:
- Residential ensemble on a 1,830 m² plot
- 8 town houses with a living space of approx. 140 m² to approx. 160 m²
- Sunny private south facing gardens
- 8 garage parking spaces with lockable sockets and e-charging option
- Ecologically sustainable energy supply for each unit through a private photovoltaic system with optional battery storage and groundwater heat pump
- Playground belonging to the facility
- Energy-efficient construction in accordance with the KfW 55 standard
- Planned completion winter 2024


A home for feeling good
All eight units of the Planken9 have the same basic outfitting in high quality and modern design - from the oak parquet to the smart home system to the bathroom fittings.
Noble features and high-quality workmanship:
- KNX bus system from Gira with control panel for controlling lighting, blackout and heating as well as flexible expansion and connection of numerous individual devices and components (e.g. Sonos system or awning)
- Central controlled domestic ventilation with heat recovery
- All bathrooms and toilets with high-quality wall and floor covering made of fine stoneware
- First-class fittings from Keuco from the IXMO series (awarded several times) and Edition 11, quality made in Germany
- Sanitary amenities by Villeroy & Boch
- Spacious, floor-level showers with rain shower heads
- Real glass shower partitions
- Electric towel warmers
- LED recessed ceiling spots in all bathrooms and toilets
- Shampoons with indirect LED lighting

- Wood-aluminium window with triple glazing, painted white on the inside, powder-coated aluminium shell on the outside according to the architect's color concept
- Skylights can be opened electrically and optional electric shading
- Curtain trench with device for indirect LED lighting
- High-quality oak parquet from Admonter, white skirting
- Interior doors - in white with concealed hinges
- Karcher lever handle sets, model Seattle matt stainless steel
- Room heights from approx. 2.60 to approx. 2.86 meters
- Electric roller shutters
- Light switches and socket outlets from the E2 series by Gira
- Individually adjustable underfloor heating in all living areas
- Central controlled domestic ventilation with heat recovery
- SAT-TV in all houses and all rooms
- Ground level utility and technical room
- All parking units with 230V socket and high voltage socket for e-mobility


Legal notice: the information on the construction project is an editorial contribution by neubau kompass AG. It is for information purposes only and does not constitute an offer in the legal sense. The content offered is published and checked by neubau kompass AG in accordance with § 2 TMG. Information on any commission obligation can be obtained from the provider. All information, in particular on prices, living space, furnishings and readiness for occupancy, is provided without guarantee. Errors excepted.

































