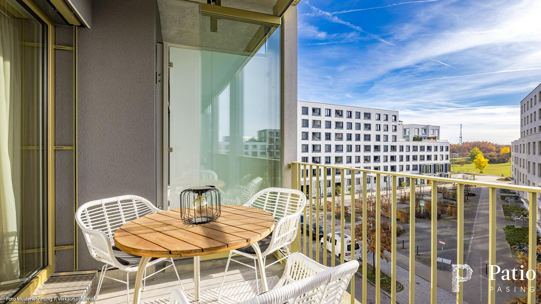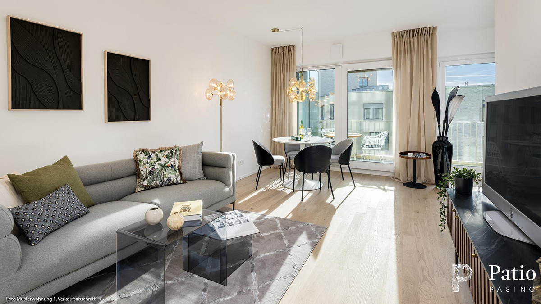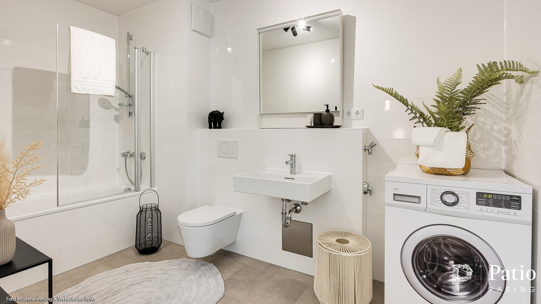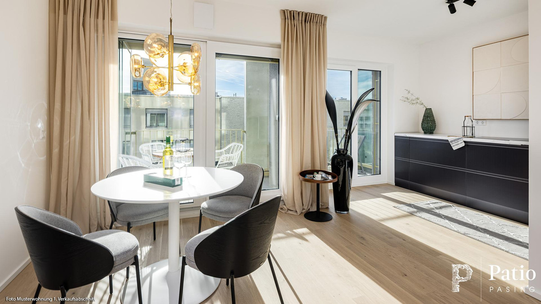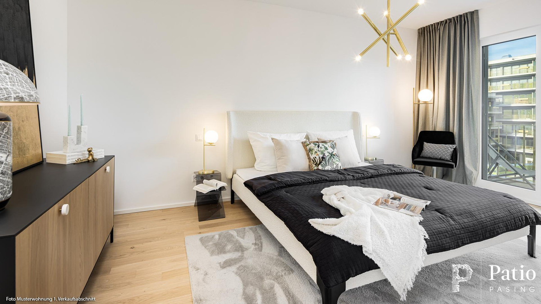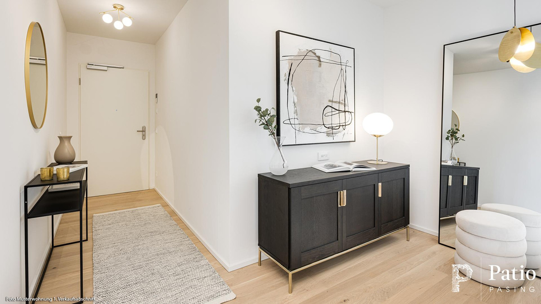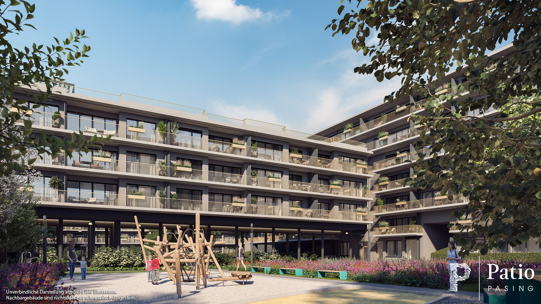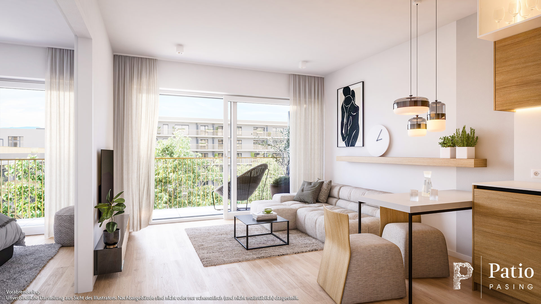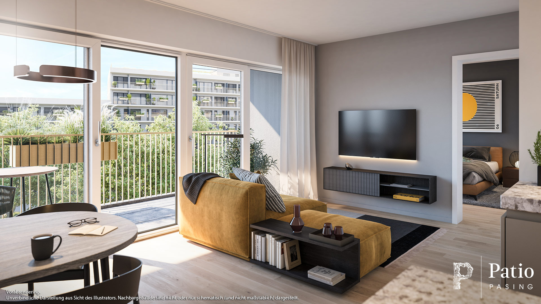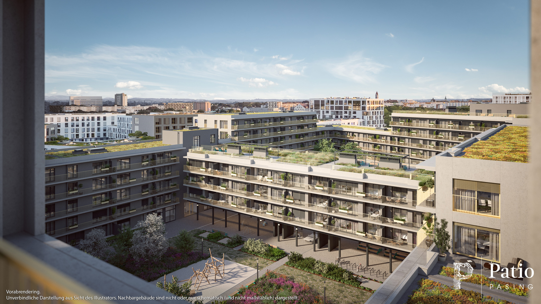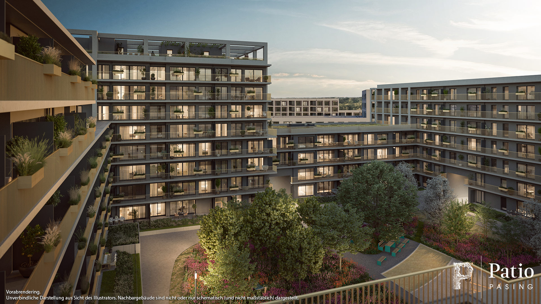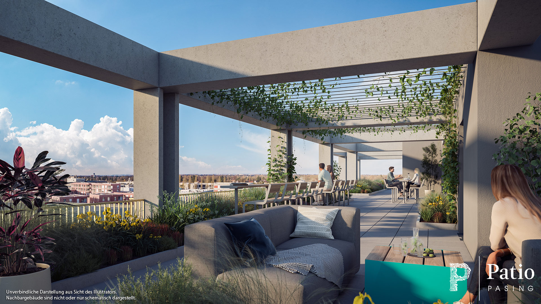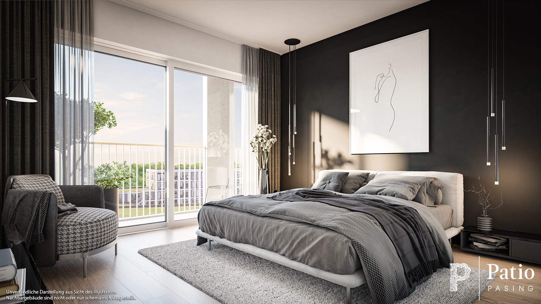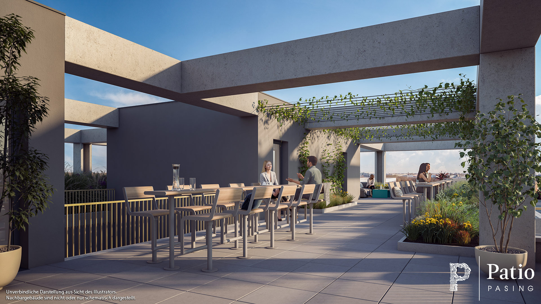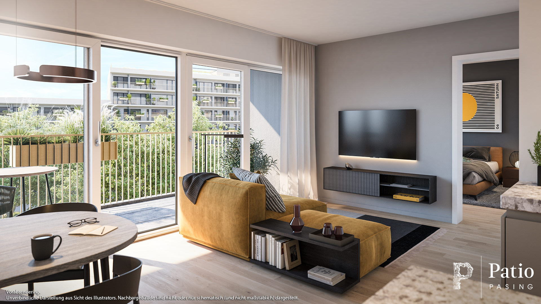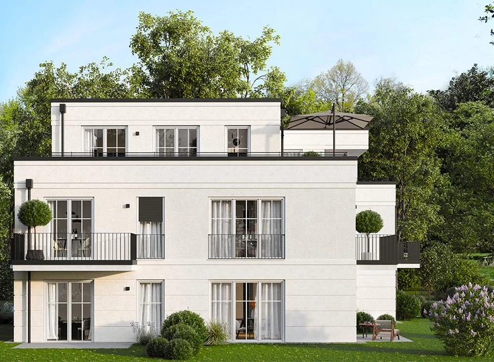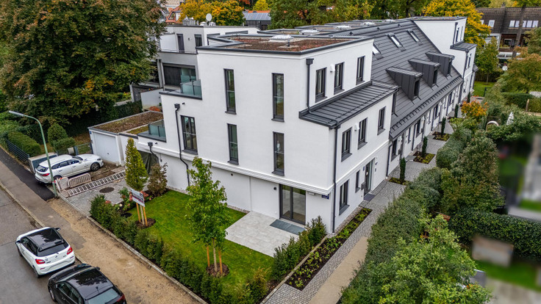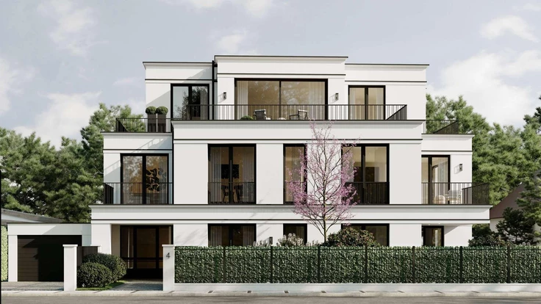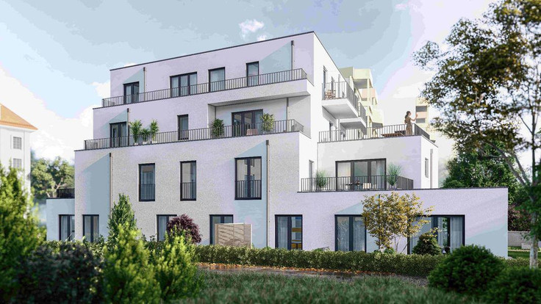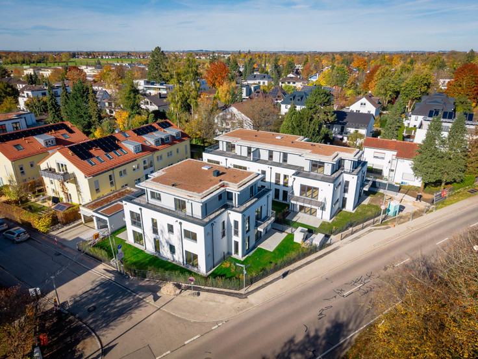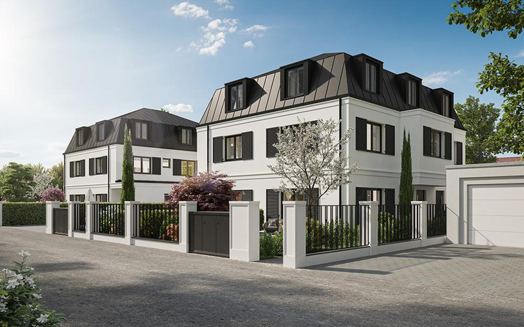Project details
-
AddressHermine-von-Parish-Straße 96, 81245 Munich / Pasing
-
Housing typeCondominium
-
Price€405,000 - €641,000
-
Rooms1 - 2 rooms
-
Living space43 - 72 m2
-
Ready to occupy1. VA sofort / 2. VA 2026/2027
-
Units303
-
CategoryUpscale
-
Project ID22322
Features
- Elevator
- Balcony
- Floor-level shower
- Rooftop terrace
- Underfloor heating
- Towel radiator
- Loggia
- Parquet flooring
- Branded sanitary ware
- Terrace
- Underground garage
Location

Further info
Developer: INDUWO Wohnbau GmbH
Sales: DEMOS Wohnbau GmbH
Energy Performance Certificate
Information from the preliminary energy performance certificate for residential buildings in accordance with Sections 79 et seq. of the Building Energy Act (GEG) of August 8, 2020:- Type of energy performance certificate: Energy demand certificate - draft
- Final energy demand: 44.5 kWh / (m²*a)
- Main energy sources for heating and hot water: SWM district heating
- Year of construction of building according to energy performance certificate: 2022, heat generator according to energy performance certificate: 2022
- Energy efficiency class: A
All CP Plus underground parking space
Prices per parking space between €30,000 and €38,500
For information on availability, location, and the exact technical specifications of the parking systems in the underground parking spaces, please contact your contact person on behalf of DEMOS Wohnbau GmbH.
ON-SITE CONSULTATION
Personal consultation on behalf of DEMOS Wohnbau GmbH in the model apartment. Our model apartment is located at Hermine-von-Parish-Straße 96 on the 6th floor in 81245 Munich.
Passage through Hermine-von-Parish-Straße is currently not possible from the roundabout. Access to the model apartment is therefore temporarily from Paul-Gerhardt-Allee via Peter-Anders-Straße and its extension, Berduxstraße, to Hermine-von-Parish-Straße 96.
Friday from 4:00 PM to 7:00 PM,
Saturday and Sunday from 2:00 PM to 6:00 PM
or during an individually arranged consultation appointment.
Phone: +49 89 231 73 200
Email: anfrage@demos.de
Residential units
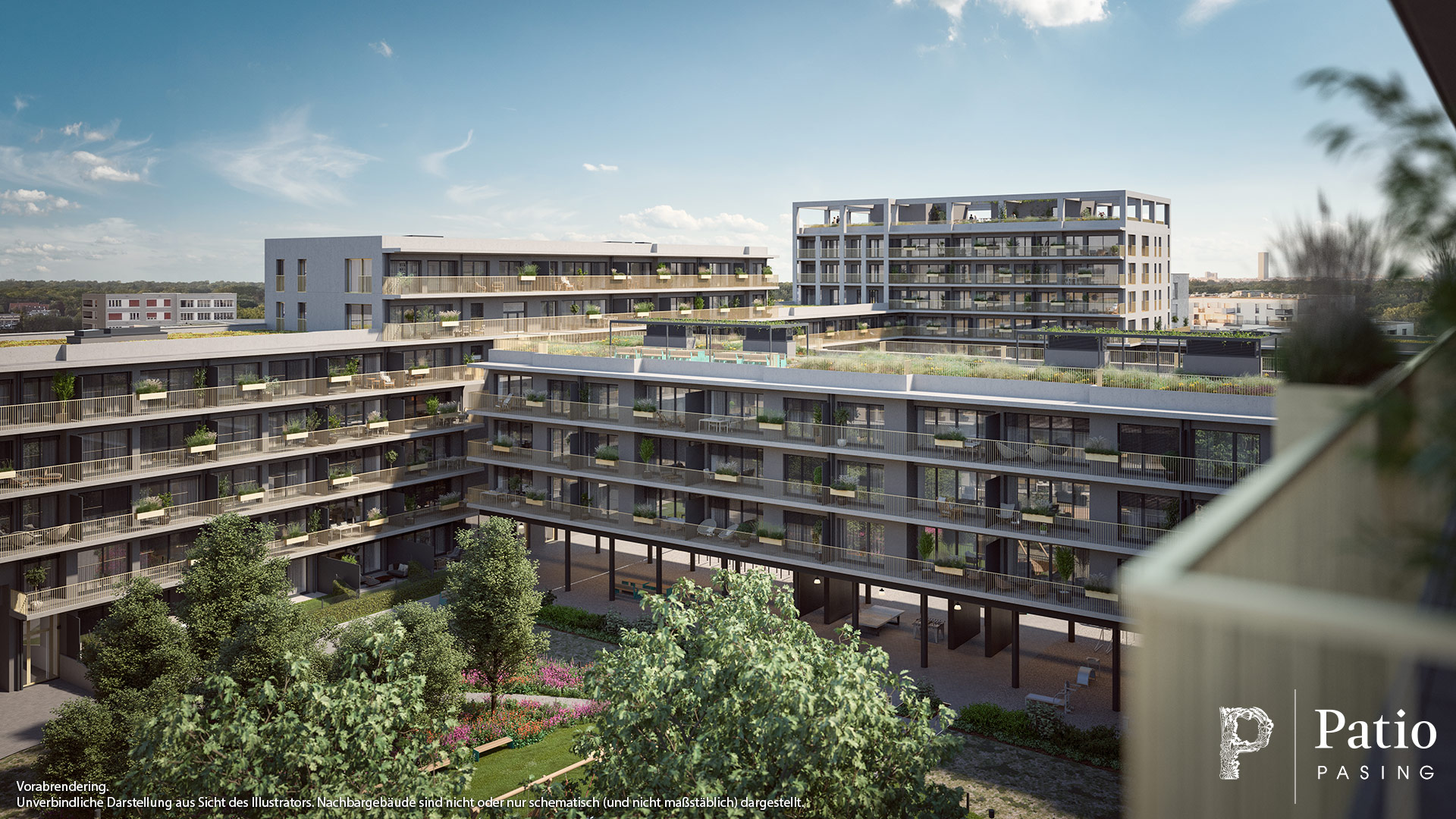
Price
€405,000
Living space
43.99 m2
Rooms
1 rooms
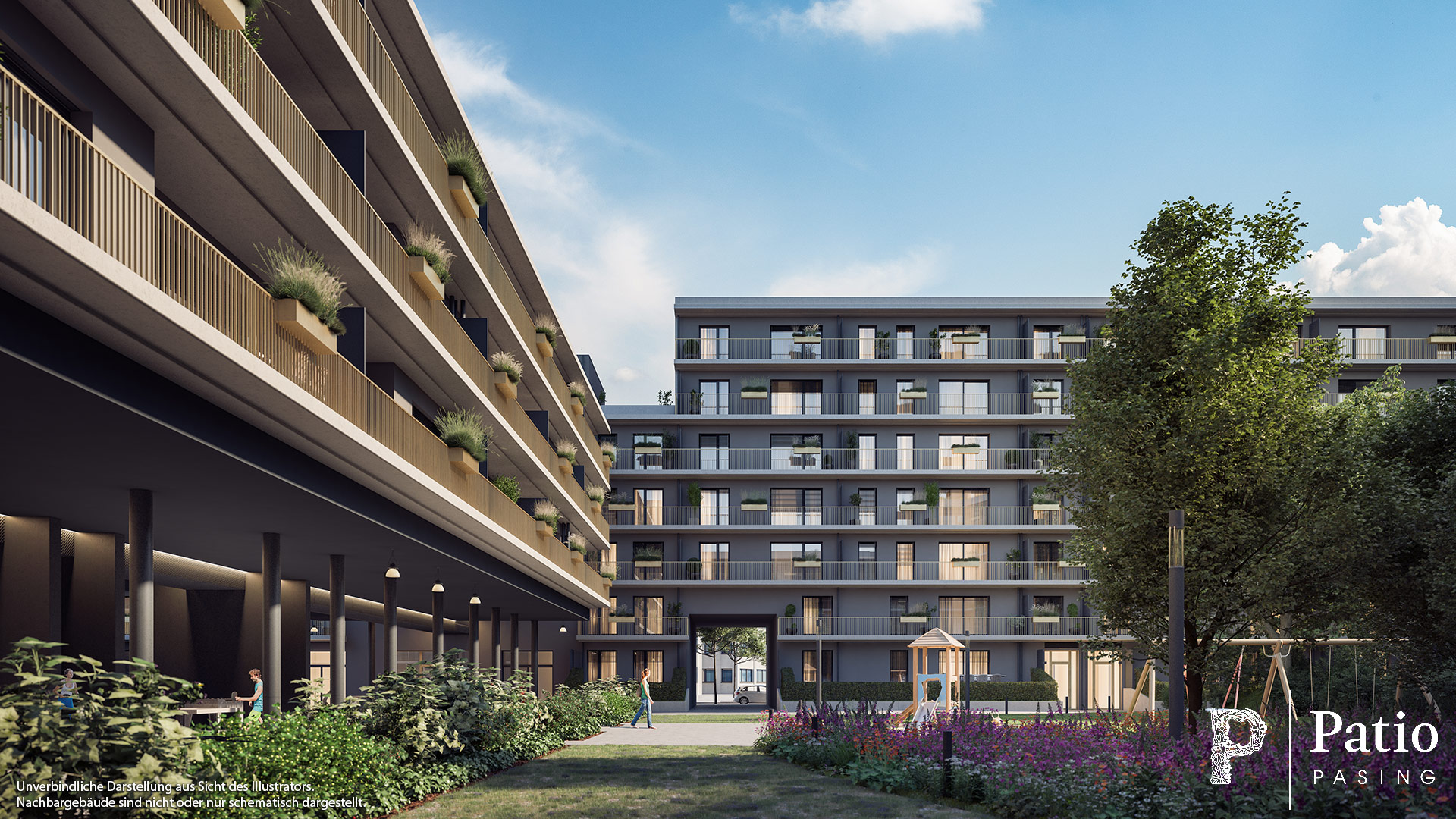
Price
€408,000
Living space
43.76 m2
Rooms
1 rooms
Project description


The new neighbor
Patio Pasing is one of the last central properties to be built in the new Pasinger district on Paul-Gerhardt-Allee.
And it creates a highlight that integrates perfectly into the neighborhood. Right next to Patio Pasing is the Quartierspark and to the east is the Nymphenburg Palace Park. After a short walk to the south you reach the large public landscape park with numerous play and relaxation areas.
There is a 6-grade elementary school in the district center, numerous daycare centers are distributed in and around the area and the needs of daily life are available, among other things. provided by supermarkets and a drugstore.

In the best tradition
Lively and urban, green and quiet, modern and diverse: Patio Pasing stands for varied urban housing in style-defining courtyard architecture.
In the second sales section of Patio Pasing, multifaceted 1 to 4-room condominiums are being built. Each condominium has high-quality branded outfitting features with options and most of them have a spacious terrace, balcony, roof terrace or a sheltered loggia as a so-called “green room”.

Outside together
Model “Sala Terrena”, the garden hall:
An impressive, walkable bridge structure connects two sides of the Patio Pasing building, spans the inner courtyard and creates a communicative covered outdoor space for the entire residential community. Another literal highlight are the communal roof terraces, which invite you to linger and relax.

The location: green and close to the city
The self-image of Pasing is not that of a city district - but that of the independent city that it once was.
It's a good feeling when some of the most famous corners of Munich are only a quarter of an hour away by S-Bahn. And it's reassuring to know that you can go into the city at any time - but thanks to Pasing's extensive infrastructure, you don't have to.
The direct neighborhood of Patio Pasing offers an attractive mix of proximity to nature and urbanity: lots of greenery on the one hand, city feeling around the Pasing train station and the Pasing Arcaden on the other - garnished with a popular cultural scene and restaurants.< /p>

Patio Pasing
The key data
- 1- to 4-room owner-occupancy apartments (only available 1 to 2 room apartments)
- Living areas from approx. 31 m² to approx. 142 m²
- Mostly with terrace, balcony, loggia or roof terrace
- Modern architecture, diverse floor plans
- Underground car park with individual parking spaces
- Elevator from the basement to the top floor
- Energy efficiency class A
- Requirements according to the Building Energy Act 2020 met
- Heating type: district heating
- Parquet in all living rooms
- Underfloor heating
- Video intercom
- Electric external blinds
- Decentralized ventilation system with heat recovery
- Towel radiators in the bathroom and shower room
- Upscale standard outfitting with options in the bathrooms, e.g. B. Villeroy & Boch, Laufen, Hansgrohe
- Floor-level showers
- Efficiency House 55
Bauträger:

Vertrieb:

Legal notice: the information on the construction project is an editorial contribution by neubau kompass AG. It is for information purposes only and does not constitute an offer in the legal sense. The content offered is published and checked by neubau kompass AG in accordance with § 2 TMG. Information on any commission obligation can be obtained from the provider. All information, in particular on prices, living space, furnishings and readiness for occupancy, is provided without guarantee. Errors excepted.

