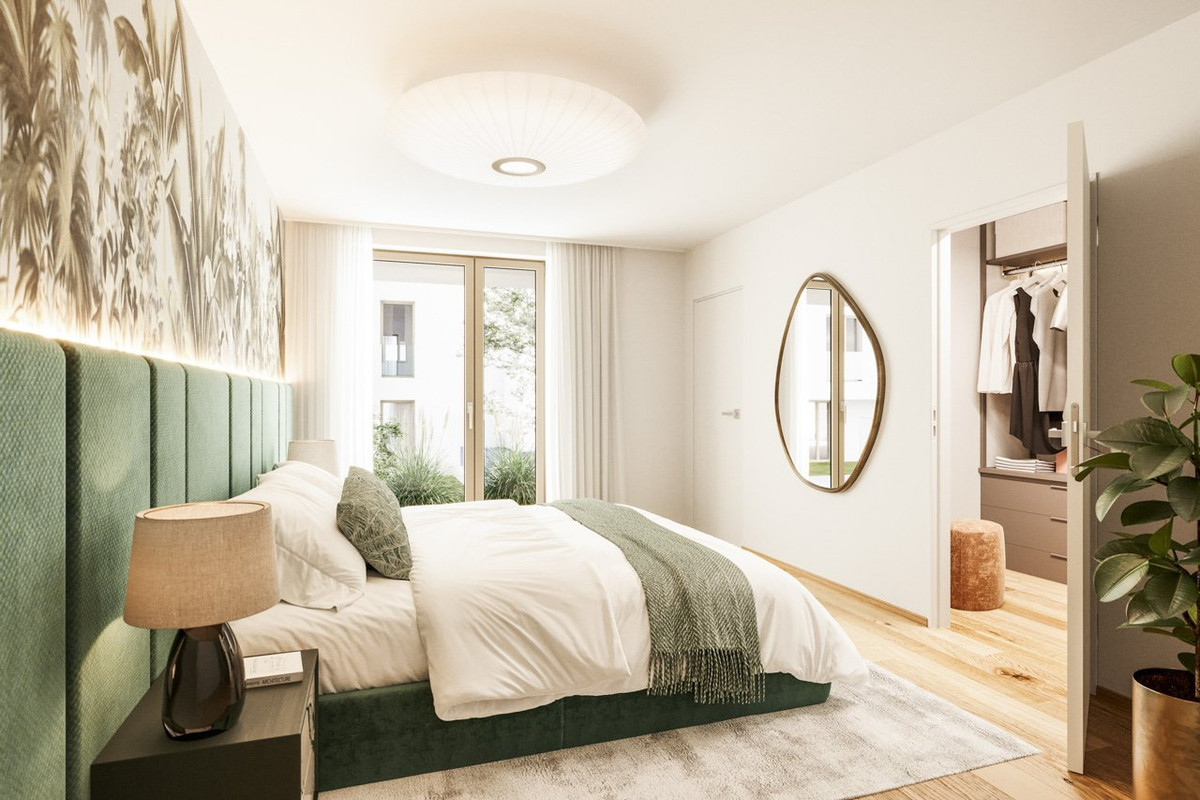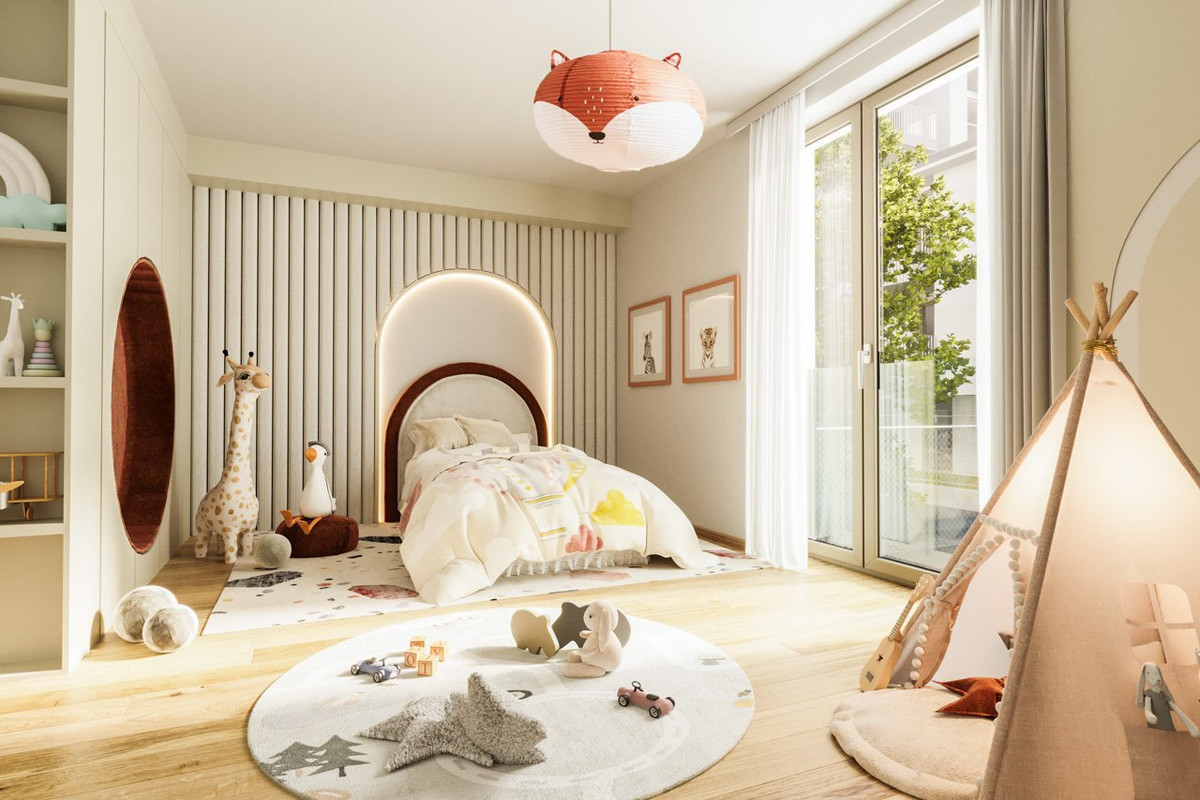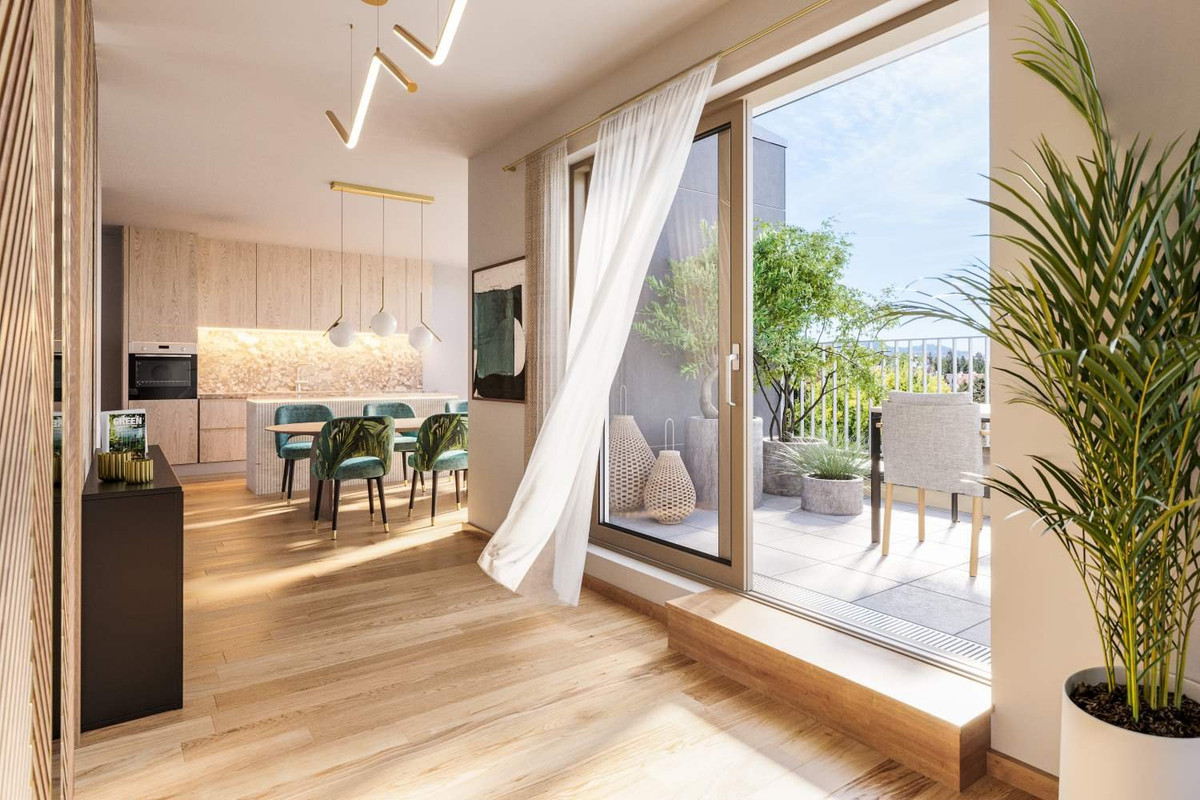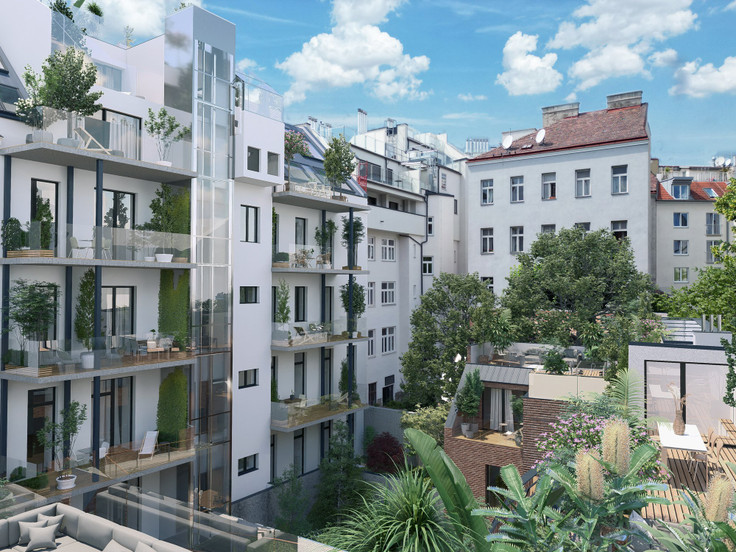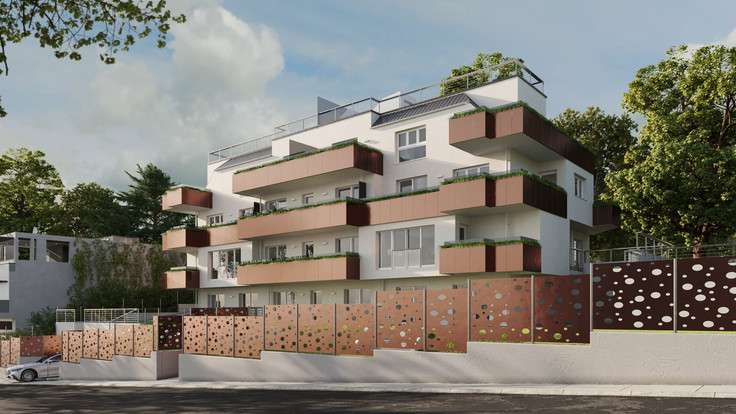Project details
-
AddressMollgasse 15, 1180 Vienna / 18. Bezirk - Währing
-
Housing typeCondominium, Investment, Loft, Penthouse
-
Price€415,000 - €1,449,000
-
Rooms2 - 5 rooms
-
Living space50 - 144 m2
-
Ready to occupyest. 2026
-
Units48
-
CategoryUpscale
-
Project ID26152
Features
- Elevator
- Balcony
- Floor-level windows
- Rooftop terrace
- Real wood parquet
- Electrical roller shutters
- Fine stone tiles
- Triple-glazed windows
- Underfloor heating
- Geothermal
- Basement
- Air-conditioner
- Open-plan kitchen
- Branded sanitary ware
- Terrace
- Underground garage
- Video intercom
- Heat pump
Location

Further info
Note: the detailed location description can be found at
https://huebl-partner.com/projekte/mollgasse15/
Residential units

Price
€415,000
Living space
50.35 m2
Rooms
2 rooms

Price
€415,000
Living space
50.29 m2
Rooms
2 rooms

Price
€439,000
Living space
50.35 m2
Rooms
2 rooms

Price
€439,000
Living space
50.29 m2
Rooms
2 rooms

Price
€449,000
Living space
55.78 m2
Rooms
2 rooms

Price
€449,000
Living space
52.82 m2
Rooms
2 rooms

Price
€449,000
Living space
57.21 m2
Rooms
2 rooms

Price
€465,000
Living space
57.83 m2
Rooms
2 rooms

Price
€465,000
Living space
50.35 m2
Rooms
2 rooms

Price
€469,000
Living space
52.61 m2
Rooms
2 rooms

Price
€475,000
Living space
52.82 m2
Rooms
2 rooms

Price
€479,000
Living space
55.78 m2
Rooms
2 rooms

Price
€479,000
Living space
57.76 m2
Rooms
2 rooms

Price
€485,000
Living space
59 m2
Rooms
2 rooms

Price
€495,000
Living space
50.29 m2
Rooms
2 rooms

Price
€495,000
Living space
57.83 m2
Rooms
2 rooms

Price
€509,000
Living space
57.76 m2
Rooms
2 rooms

Price
€509,000
Living space
55.78 m2
Rooms
2 rooms

Price
€515,000
Living space
59 m2
Rooms
2 rooms

Price
€525,000
Living space
57.83 m2
Rooms
2 rooms

Price
€535,000
Living space
54.46 m2
Rooms
2 rooms

RESERVED
Living space
53.86 m2
Rooms
2 rooms

RESERVED
Living space
53.86 m2
Rooms
2 rooms

Price
€525,000
Living space
66.46 m2
Rooms
3 rooms

Price
€529,000
Living space
67.04 m2
Rooms
3 rooms

Price
€575,000
Living space
66.46 m2
Rooms
3 rooms

Price
€609,000
Living space
73.65 m2
Rooms
3 rooms

Price
€615,000
Living space
66.46 m2
Rooms
3 rooms

Price
€619,000
Living space
71.82 m2
Rooms
3 rooms

Price
€619,000
Living space
77.13 m2
Rooms
3 rooms

RESERVED
Living space
67.04 m2
Rooms
3 rooms

RESERVED
Living space
67.04 m2
Rooms
3 rooms

RESERVED
Living space
67.04 m2
Rooms
3 rooms

RESERVED
Living space
73.65 m2
Rooms
3 rooms

RESERVED
Living space
67.04 m2
Rooms
3 rooms

RESERVED
Living space
69.88 m2
Rooms
3 rooms

RESERVED
Living space
77.13 m2
Rooms
3 rooms

RESERVED
Living space
73.65 m2
Rooms
3 rooms

RESERVED
Living space
72.68 m2
Rooms
3 rooms

RESERVED
Living space
77.13 m2
Rooms
3 rooms

RESERVED
Living space
69.88 m2
Rooms
3 rooms

RESERVED
Living space
77.13 m2
Rooms
3 rooms

RESERVED
Living space
70.04 m2
Rooms
3 rooms

RESERVED
Living space
78.07 m2
Rooms
3 rooms

RESERVED
Living space
78.07 m2
Rooms
3 rooms
Project description

Homes in one of the most sought-after districts in Vienna,
in 1180 Währing!
Living & investing right next to the park.
Our residential building project PARKSIDE GREEN RESIDENCES, with 48 apartments in the premium segment, is divided into six floors* in two staircases.
You are located directly at the 4.8 hectare Währinger Park in 1180 Vienna. Specified at Mollgasse 15 and Anastasius-Grün-Gasse 26, near the picturesque streets of the historic Cottage district, in the neighborhood of 1190 Vienna and right at the heartbeat of the vibrant city. This project is a promise of a way of life that combines the best of urban life and the beauty of nature in a harmonious symbiosis.
* Consisting of: A ground floor, four upper floors and an loft.
48 apartments at Währinger-Park
- 2-5 rooms from 50-144 m²
- All units have private open space - some with a view of the park
- A penthouse with an exclusive location on the top floor and a spectacular view of Währinger Park.
- Two light-flooded lofts on the opposite uppermost floor.
Feel-good climate
Temperature control with component activation and radio-controlled external shading. Additional wall split devices on the 4th & 5th floors and underfloor heating on the ground floor.
In-house garage
Optionally with electric charging station

A privileged location interesting
for investors & private individuals:
Per se it is almost a guarantee of above-average potential for value appreciation, which makes the apartments equally attractive for private individuals and investors.
Located in the 18th district, you live directly with a view of the 4.8 hectare Währinger Park!
This exquisite location in the quiet side streets, Mollgasse 15 and Anastasius-Grün-Gasse 26, has been carefully selected to offer a new home of unparalleled quality.
- The neighborhood: The Währinger Cottage district & the 19th district
- Perfect infrastructure: within walking distance of the subway, 5 minutes by bike from the AKH, by bus (approx. 17 minutes) directly at Schottentor and an in-house garage with optional electric charging station!
- Culture & shopping delights such as the Volksoper or Mariahilferstrasse are in the immediate vicinity or can be easily reached by public transport.
- Educational institutions & health nearby: WIFI, BOKU, general hospital and private clinics
- You can reach the nearest grocery store in about 4 minutes.

Green living directly at the park
//Facade greening
// E-charging station option in the in-house garage
// PVT system on the roof
// Geothermal heat pumps
// Component activation
Outfitting for the highest demands
- Smart Home device option
- Feel-good climate in summer and winter with component activation in all units
- Radio-controlled external shading
- High-quality Weitzer parquet floors in the living rooms and bedrooms
- Porcelain stoneware tiles in the kitchen, bathroom, toilet and anteroom
- Windows and patio doors with triple glazing
- Smoke alarms in all living rooms and bedrooms
- Video intercom and security doors at the entrances

The Penthouse
Exclusively at the top of the loft. With a view of the park!
Four rooms, three open spaces, two bathrooms, a spacious eat-in kitchen with a separate living area and a bedroom with closet space reflect the meaning of a penthouse.

PARKSIDE GREEN
RESIDENCES
A premium project for Hübl & Partner's 30-year success story
This residential project opens doors to a unique harmony of the liveliness of the city and the green of nature.
The entire concept of the PARKSIDE GREEN RESIDENCES is geared towards the high demands of our customers. Based on our more than 30 years of experience, we plan and build high-quality projects with well-thought-out floor plans and sustainable energy sources. Our apartments are a place that combines comfort, beauty and ecological sustainability - completely in line with our mission.
Inquire about a project now

Legal notice: the information on the construction project is an editorial contribution by neubau kompass AG. It is for information purposes only and does not constitute an offer in the legal sense. The content offered is published and checked by neubau kompass AG in accordance with § 2 TMG. Information on any commission obligation can be obtained from the provider. All information, in particular on prices, living space, furnishings and readiness for occupancy, is provided without guarantee. Errors excepted.












