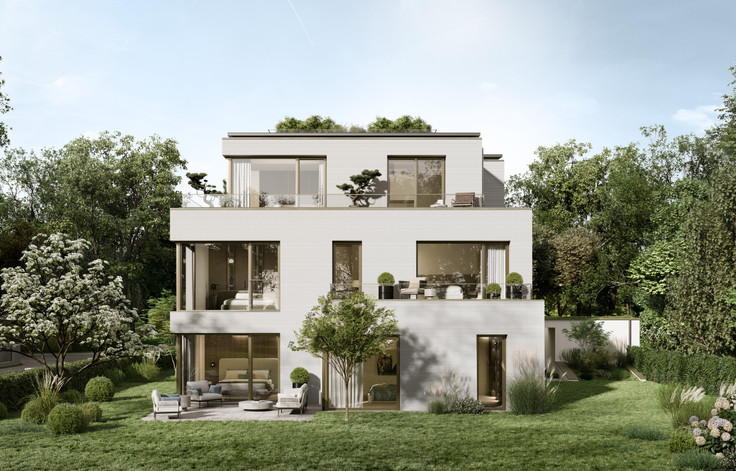Project details
-
AddressOberföhringer Straße 35–43, 81925 Munich / Bogenhausen
-
Housing typeCondominium, Penthouse
-
Price€1,695,000 - €4,595,000
-
Rooms3 - 4 rooms
-
Living space90 - 200 m2
-
Ready to occupyest. End of 2027
-
Units20
-
CategoryLuxury
-
Project ID26964
Features
- Elevator
- Balcony
- Floor-level windows
- Rooftop terrace
- Real wood parquet
- Electrical roller shutters
- Fine stone tiles
- Triple-glazed windows
- Underfloor heating
- Large-format tiles
- House utility room
- Hobby room
- Open-plan kitchen
- Private gardens
- Branded sanitary ware
- Terrace
- Underground garage
Location

Further info
Larger units can be combined to form larger units.
Residential units
Project description


PARC II presents an exquisite example of premium housing in a highly sought-after location above Herzogpark. Without a doubt, Herzogpark is one of Munich’s most exclusive and prestigious residential districts. Since the 1930s, it has attracted artists, scientists, and individuals with refined taste who appreciate the finer things in life. Its privileged location, directly along the picturesque Isar River and across from the expansive English Garden, offers a tranquil, green atmosphere combined with spacious living areas.
In this idyllic residential neighborhood at the base of Bogenhausen, you will find renowned establishments such as the famous Käfer delicatessen, the impressive Villa Stuck, and the elegant Prinzregententheater. A variety of exquisite restaurants and local hotspots enrich the culinary scene in the immediate vicinity. Additionally, residents benefit from excellent connections to the city center and Schwabing’s vibrant cultural life. Munich’s exhibition center and Franz Josef Strauss Airport are also easily accessible from here.
Herzogpark represents the best of urban living in a scenic, green environment. At Oberföhringer Straße 35–43, experience a lifestyle that meets the highest standards.
- 3 buildings, 20 apartments
- Living spaces approx. 90–290 m²
- 6 garden apartments
- 11 terrace apartments
- 3 penthouses
- Plot size: 2,330 m²
- 58 underground parking spaces
- Private gardens, terraces, and rooftop terraces
- Hobby and utility rooms in the basement


A garden level and three upper floors form the framework for these exceptional residences. The garden apartments, featuring private terraces and green spaces, enhance the exclusivity of this development and harmonize with the surrounding nature. This unique living concept is completed by a spacious underground garage with individual parking spaces.



PARC II – A residence for those who expect more. Thoughtfully designed and individually tailored for future residents.


20 uniquely designed residences: Each apartment boasts distinctive features and well-thought-out floor plans. Both the garden and penthouse apartments offer additional space in the basement, ideally suited for hobby and utility rooms.


- Floor-to-ceiling wood-aluminum windows
- Oak parquet flooring and underfloor heating in all living spaces
- Bathrooms with Dornbracht fixtures and walk-in showers
- Premium resin washbasins
- High-quality porcelain stoneware, 120 x 60 cm format
- Spacious private gardens, terraces, and rooftop terraces


Legal notice: the information on the construction project is an editorial contribution by neubau kompass AG. It is for information purposes only and does not constitute an offer in the legal sense. The content offered is published and checked by neubau kompass AG in accordance with § 2 TMG. Information on any commission obligation can be obtained from the provider. All information, in particular on prices, living space, furnishings and readiness for occupancy, is provided without guarantee. Errors excepted.













































