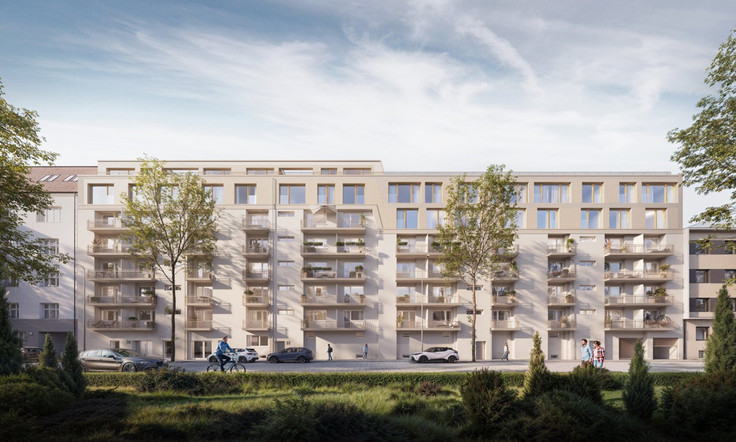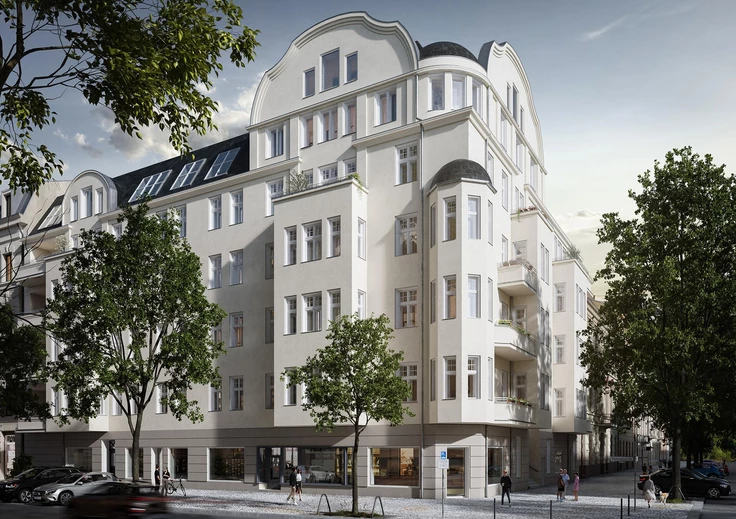This building project is sold out.
Project details
-
AddressClayallee 225, 14195 Berlin / Dahlem
-
Housing typeCondominium
-
Price€615,260 - €1,554,730
-
Rooms2 - 5 rooms
-
Living space90.47 - 242.47 m2
-
Ready to occupyImmediately
-
Units50
-
CategoryUpscale
-
Project ID13642
Features
- Barrier-free
- Garden share (partial)
- Underground garage
Location

Project description


The Project
New build construction project Oskar & Helene is located near the village and shopping centre of Berlin-Zehlendorf and the renowned Zehlendorf forests and lakelands. The total plot has an area of 9,529 m². Two buildings housing a total of 50 condominiums are being built on this garden-rich property.
Some of the apartments on the 1st and 2nd floors will be built barrier-free. The ground floor apartments come with their own garden. In total, 6,330 m² of living space will be created. In addition, an underground garage with 79 car parking spaces will be constructed.
The Location
Set in the beautiful villa quarter of Dahlem, Diamona & Harnisch's new "Oskar & Helene" development takes its place on the site of the former Oskar-Helene-Heim hospital. As early as the 19th century, Dahlem grew into a manorial residential area where scientists, entrepreneurs and artists built their residences. The love and vocal support that actresses Hildegard Knef and Zarah Leander, for example, gave to the area helped Dahlem gain quite the reputation as an A-list address. But it's the ubiquitous greenery of the area that in particular makes this part of Berlin something special. For instance, the Thielpark and the botanical gardens are very close to the project.
The lakes of Krumme Lanke, Grunewaldsee and Schlachtensee are just as easy to reach. Here, Berliners find their counterweight to the hectic everyday life of the city. In addition, Dahlem offers a large selection of sports and leisure activities for young and old. The infrastructure is also excellent.
Within walking distance of the Truman Plaza, all shops for your daily needs are at your convenience. There are also doctors, schools and kindergartens in the immediate vicinity. From the nearby subway station you can reach the centre of Berlin city in no time at all.
Within walking distance of the Truman Plaza, all shops for your daily needs are at your convenience. There are also doctors, schools and kindergartens in the immediate vicinity. From the nearby subway station you can reach the centre of Berlin city in no time at all.
Architectural Concept
Set on a spacious garden plot, "Oskar & Helene" is a residential ensemble with a unique character. Atop this naturalistic plot of land, two U-shaped structures with up to four full floors are being built. An ornamental, landscape-designed garden is to be set in place at the buildings' central focal point.
The architectural composition of the two buildings is a contemporary continuation of the prestigious 'Berlin Modern' residential style that characterises the existing construction environment, as well as the living forms of the 'garden city' movement. The interior floor plans possess a variety of different sizes and types in order to meet every residential usage requirement.
The architectural composition of the two buildings is a contemporary continuation of the prestigious 'Berlin Modern' residential style that characterises the existing construction environment, as well as the living forms of the 'garden city' movement. The interior floor plans possess a variety of different sizes and types in order to meet every residential usage requirement.
The connection between each residential unit's living space and the landscape is established via large windows and either a spacious balcony, a loggia, or a terrace. The materiality of the buildings reflects the high-quality concept of the architecture. Surfaces composed from plaster and brick perform a tonal play with the colours of nature that surround the property and contribute to the valuable appearance of the ensemble.
Special attention is also paid to the materials used in the design of the ornamental garden and the communal entrances and stairwells of the buildings. This creates a special place for living, which connects private residential units with communal green space.
Special attention is also paid to the materials used in the design of the ornamental garden and the communal entrances and stairwells of the buildings. This creates a special place for living, which connects private residential units with communal green space.
Legal notice: the information on the construction project is an editorial contribution by neubau kompass AG. It is for information purposes only and does not constitute an offer in the legal sense. The content offered is published and checked by neubau kompass AG in accordance with § 2 TMG. Information on any commission obligation can be obtained from the provider. All information, in particular on prices, living space, furnishings and readiness for occupancy, is provided without guarantee. Errors excepted.






























