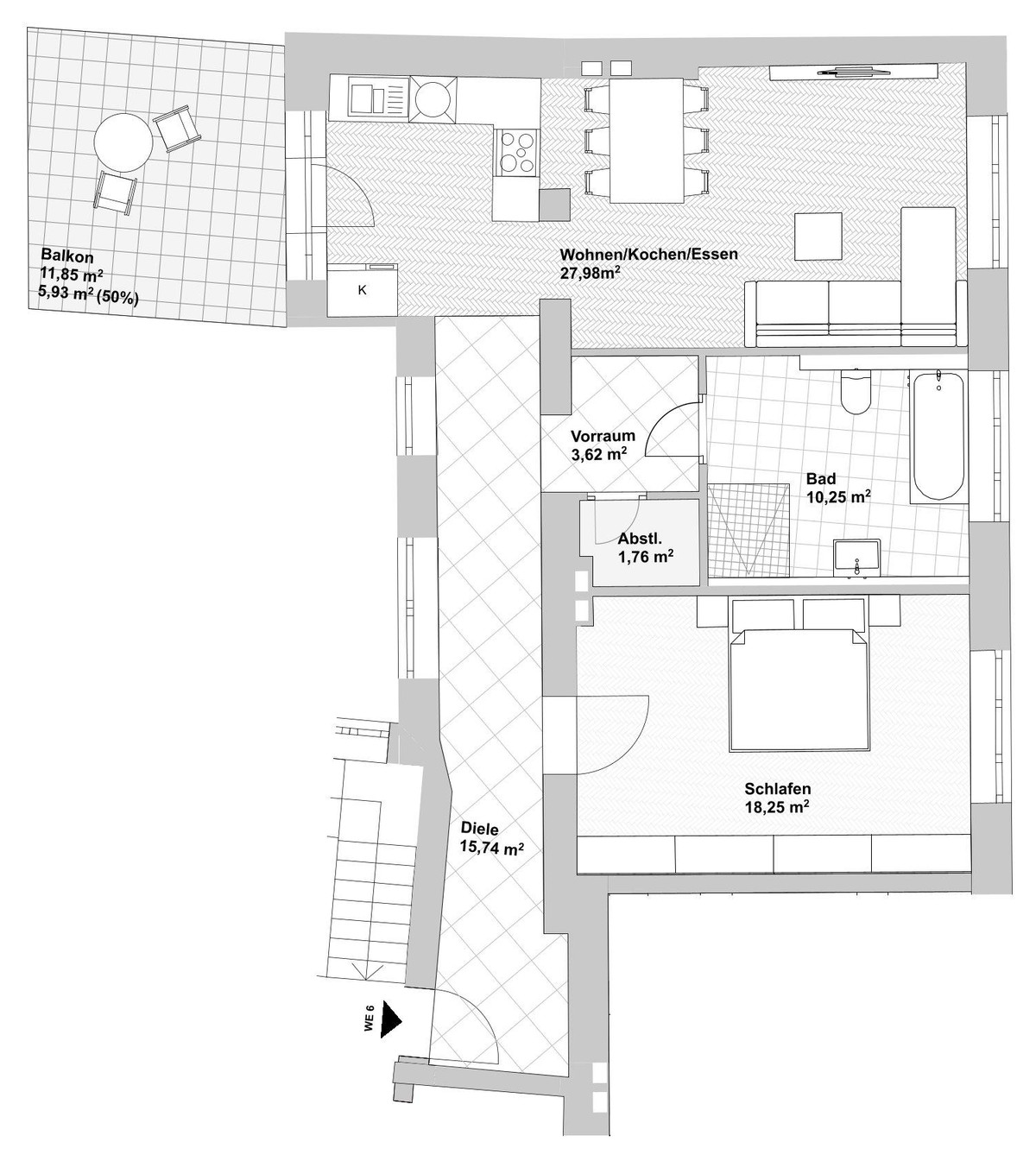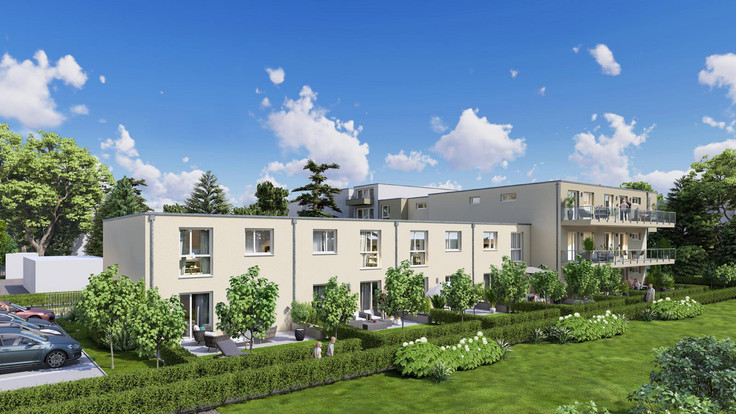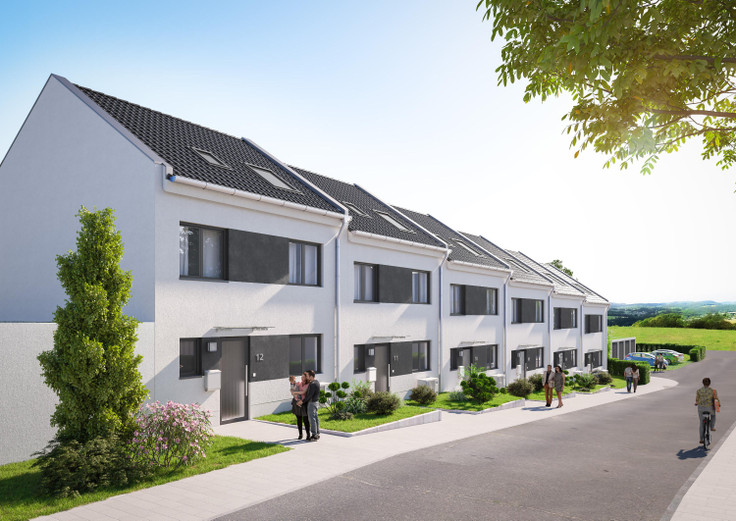Project details
-
AddressLindemannstraße 1, 44137 Dortmund / City Centre West
-
Housing typeCondominium, Renovation
-
Price€299,500 - €899,500
-
Rooms2.5 - 4 rooms
-
Living space71 - 185 m2
-
Ready to occupyJune 2025
-
Units14
-
CategoryUpscale
-
Project ID27341
Features
- Storage room
- Elevator
- Balcony
- Floor-level shower
- Underfloor heating
- Basement room
- Open-plan kitchen
- Heat pump
Location

Project description


Your neighborhood.
Your home at Sonnenplatz.
On Lindemannstraße 1, in Dortmund’s sought-after Kreuzviertel, a collection of extraordinary condominiums is taking shape—complete with timeless, elegant outfitting and the unmistakable charm of a historic building.
The charm of the old
The carefully restored original color palette and historically accurate window shapes bring the 1911 building’s unique charm and high-quality aesthetics back to life. Originally built in 1911/1912 by renowned architects Bussmann & Jacobs and nearly untouched during World War II, the building once again rises to its prominent location in the heart of the Kreuzviertel. This blend of tradition, craftsmanship, and architectural heritage makes it a true eye-catcher—and a premium property in one of Dortmund’s most desirable addresses.
… and the advantages of the new
This historic building has undergone extensive refurbishment in line with the stringent standards of a KfW Energy-Efficiency Landmark. It perfectly blends the charm of classic architecture with the demands of modern, sustainable living. Renovation highlights include the installation of an energy-efficient heat pump paired with underfloor heating and modern insulation for superior climate control and energy savings. A passenger lift for up to 8 people ensures step-free access to every floor. The entire building also features state-of-the-art electrical installations. Inside, premium materials, precise workmanship, and thoughtfully designed floor plans create a refined living experience. This landmark redevelopment is a shining example of how historic buildings can be transformed into sustainable living spaces with the help of cutting-edge technology and timeless design.

Layouts
The ground floor features two compact apartments (approx. 60 m² and 75 m²) alongside one commercial unit. Each of the upper floors (1st to 3rd) houses three apartments between 75 and 80 m² with 2.5 to 3.5 rooms. The top floor includes two expansive penthouses—measuring approx. 120 m² and 180 m² respectively. The larger of the two includes additional living space in the converted attic, offering panoramic views over the city and flexible room usage. A standout feature in the top-floor units: direct lift access opens into the apartments, emphasizing the premium character.
Floor plans
The apartments feature classic layouts that blend function with comfort. Large windows and ceiling heights exceeding 3 meters create bright, airy interiors. Well-proportioned entrance halls with access to all rooms underline the structure and offer a generous sense of space. Up to three bedrooms provide ample room for flexible living arrangements. Many apartments include utility closets with washer/dryer connections; shared laundry facilities in the basement are available for units without.
Outfitting
- Energy-efficient heat pump and underfloor heating
- Passenger lift serving all levels
- Ceiling heights up to 3.5 meters
- Double-glazed wooden windows designed to match the original historic style
- Custom bathrooms with high-end fixtures and walk-in showers
- Open-plan kitchen, dining, and living areas
- Generous balconies facing southwest
- Smart electrical systems
- Premium interior doors with panel detailing and secure entry doors
- On-site bicycle parking in the courtyard
- Private basement storage room for each unit

Open-plan kitchen/dining/living
These open-plan spaces form the heart of each apartment in One Lindemann—bright, spacious, and perfect for everyday living. Ceiling heights over 3 meters and fluid transitions between zones make these areas ideal for socializing, relaxing, or simply enjoying the moment.
Balconies
Spacious balconies extend living space outdoors and offer varying qualities depending on orientation. Facing Möllerbrücke, residents enjoy an urban panorama. Balconies overlooking the inner courtyard, newly added and up to 12 m² in size, offer a peaceful oasis for winding down after a long day.
Bathrooms
Bathrooms are stylish retreats outfitted with terrazzo floor tiles and shimmering blue metro-style wall tiles. Walk-in showers with rainheads, recessed fixtures, and heated towel rails create spa-like comfort. Many apartments also include bathtubs. Premium sanitaryware ensures that every bathroom is both functional and elegant.

Location
Your new home at One Lindemann places you just off Sonnenplatz—on the sunny side of life. This neighborhood combines charm and convenience with its rich mix of dining, leisure, and lifestyle options. From gourmet burgers to Chinese takeout to homemade pastries at the neighborhood café, culinary variety is steps away. Coffee lovers will appreciate the nearby artisanal roasteries.
The Westpark—your neighborhood’s “green living room”—is just around the corner. Browse flea markets or enjoy the local beer garden under the trees. The city center is just a 20-minute walk away, as are the Westfalenhalle, the edges of Westfalenpark, and the football stadium. For everything else, the Möllerbrücke S-Bahn station (with U-Bahn connections) is directly across the street, offering quick access to Dortmund and the greater Ruhr area.
Legal notice: the information on the construction project is an editorial contribution by neubau kompass AG. It is for information purposes only and does not constitute an offer in the legal sense. The content offered is published and checked by neubau kompass AG in accordance with § 2 TMG. Information on any commission obligation can be obtained from the provider. All information, in particular on prices, living space, furnishings and readiness for occupancy, is provided without guarantee. Errors excepted.




















































